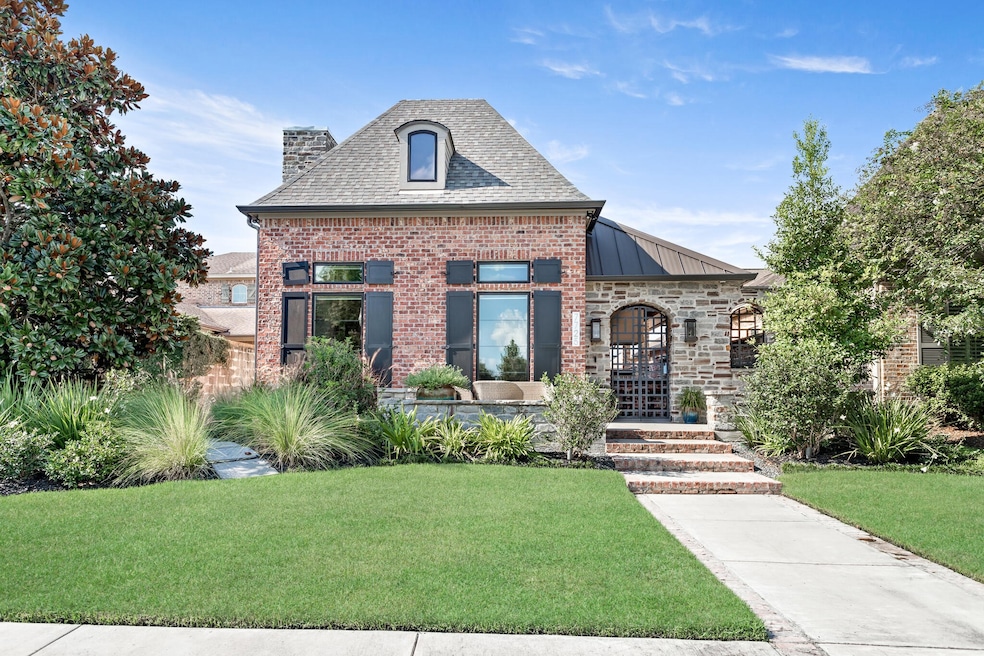
7725 Savannah Beaumont, TX 77707
Willow Creek NeighborhoodEstimated payment $4,784/month
Highlights
- Hot Property
- Home fronts a pond
- Contemporary Architecture
- Water Views
- Wolf Appliances
- Pond
About This Home
In Beaumont’s desirable Crescent neighborhood, this 4-bedroom plus office, 3-bath home blends elegance and custom upgrades. This under 5 year Aulbaugh custom home has exterior features including a brick and stone privacy wall, wrought iron gates, irrigation, drainage, landscape lighting, and a natural gas whole-house generator. A custom outdoor area has pet-friendly turf which adds total convenience. Inside, 8-foot mid-century modern doors, powered roller shades, and a gas fireplace creates warmth and style. The indoor kitchen offers a Wolf 6-burner range, vent hood, pot filler, wine fridge, pellet ice machine, floating shelves, and walk-in pantry. Built-in wine storage and in-wall dining drawers add function. The primary suite bathroom features custom dressers, triple-tier rods, shoe storage, and a spa-like bath. Outdoor living includes a deluxe kitchen with grill, side burner, sink, TV mount, vent hood and fan. A 3-car insulated garage with walk-up attic provides abundant storage.
Home Details
Home Type
- Single Family
Est. Annual Taxes
- $11,967
Year Built
- Built in 2021
Lot Details
- 7,000 Sq Ft Lot
- Home fronts a pond
HOA Fees
- $62 Monthly HOA Fees
Parking
- 3 Car Attached Garage
Home Design
- Contemporary Architecture
- Brick Exterior Construction
- Slab Foundation
- Composition Roof
- Stone Siding
Interior Spaces
- 3,392 Sq Ft Home
- 1.5-Story Property
- 1 Fireplace
- Water Views
Kitchen
- Walk-In Pantry
- Microwave
- Ice Maker
- Dishwasher
- Wolf Appliances
- Disposal
Bedrooms and Bathrooms
- 4 Bedrooms
- 3 Full Bathrooms
Outdoor Features
- Pond
Schools
- Dishman Elementary School
- Vincent Middle School
- West Brook High School
Utilities
- Central Heating and Cooling System
- Heating System Uses Gas
Community Details
- Association fees include common areas
- The Crescent On Walden Association, Phone Number (409) 444-7064
- Built by Allbaugh
- Crescent On Walden Ph 1 Subdivision
Map
Home Values in the Area
Average Home Value in this Area
Tax History
| Year | Tax Paid | Tax Assessment Tax Assessment Total Assessment is a certain percentage of the fair market value that is determined by local assessors to be the total taxable value of land and additions on the property. | Land | Improvement |
|---|---|---|---|---|
| 2025 | $9,260 | $515,208 | -- | -- |
| 2024 | $9,260 | $468,371 | $34,000 | $434,371 |
| 2023 | $9,260 | $461,855 | $34,000 | $427,855 |
| 2022 | $9,773 | $373,943 | $34,000 | $339,943 |
| 2021 | $923 | $34,000 | $34,000 | $0 |
| 2020 | $927 | $34,000 | $34,000 | $0 |
| 2019 | $951 | $34,000 | $34,000 | $0 |
| 2018 | $951 | $34,000 | $34,000 | $0 |
| 2017 | $934 | $34,000 | $34,000 | $0 |
| 2016 | $935 | $34,000 | $34,000 | $0 |
| 2015 | $933 | $34,000 | $34,000 | $0 |
| 2014 | $933 | $34,000 | $34,000 | $0 |
Property History
| Date | Event | Price | Change | Sq Ft Price |
|---|---|---|---|---|
| 09/02/2025 09/02/25 | For Sale | $689,000 | -- | $203 / Sq Ft |
Purchase History
| Date | Type | Sale Price | Title Company |
|---|---|---|---|
| Warranty Deed | -- | None Listed On Document | |
| Warranty Deed | -- | Attorney | |
| Warranty Deed | -- | Trt | |
| Vendors Lien | -- | None Available |
Mortgage History
| Date | Status | Loan Amount | Loan Type |
|---|---|---|---|
| Closed | $471,200 | Construction | |
| Closed | $0 | Construction | |
| Previous Owner | $32,000 | Purchase Money Mortgage |
About the Listing Agent

Ashley Hurlburt is a Louisiana native residing in Beaumont, TX for the past 15 years and has become deeply connected to the community. Armed with a bachelor's degree in fine arts with a Photography concentration from Louisiana State University, Ashley brings a unique perspective to showcasing homes. With a background in outside sales for large corporations like Medline Industries, Inc and APS Payroll, Inc, she possesses strong negotiation skills that greatly benefit her clients. Since obtaining
Ashley's Other Listings
Source: Houston Association of REALTORS®
MLS Number: 76649431
APN: 015330-000-000500-00000
- 3445 Esplanade
- 7722 Pond Cir
- 7705 Water Edge
- 7726 Water Edge
- 6010 Dania
- 7925 Farrah St
- 7955 Farrah St
- 8032 Torrey Pines Cir
- 3635 Winged Foot Dr
- 3770 Champions Dr
- 7640 Merion Dr
- 8105 Quail Hollow Dr
- 7675 Myrtle Beach Dr
- 8125 Willow Bend Dr
- 2985 Willow Place
- 3930 Cypress Point Dr
- 7740 N Lakeside Dr
- 8180 Willow Bend Dr
- 7720 N Lakeside Dr Unit The Crescent On Wald
- 0000 S Major Dr
- 3405 Pond Cir
- 3635 Winged Foot Dr
- 782 Pinchback Rd Unit A
- 6300 College St
- 920 Chamberlin Dr
- 401 Pinchback Rd Unit 403
- 401 Pinchback Rd Unit 401
- 2375 I-10 S
- 413 Pinchback Rd
- 810 S Major Dr
- 383 Pinchback Rd
- 6945 Calder Ave Unit D
- 7455 Calder Ave
- 465 Longmeadow St
- 4750 Belmont St Unit 4755 Belmont
- 5975 Townhouse Ln
- 330 S Caldwood Dr
- 407 Georgetown St
- 4 Twin Circle Dr
- 6550 Phelan Dr





