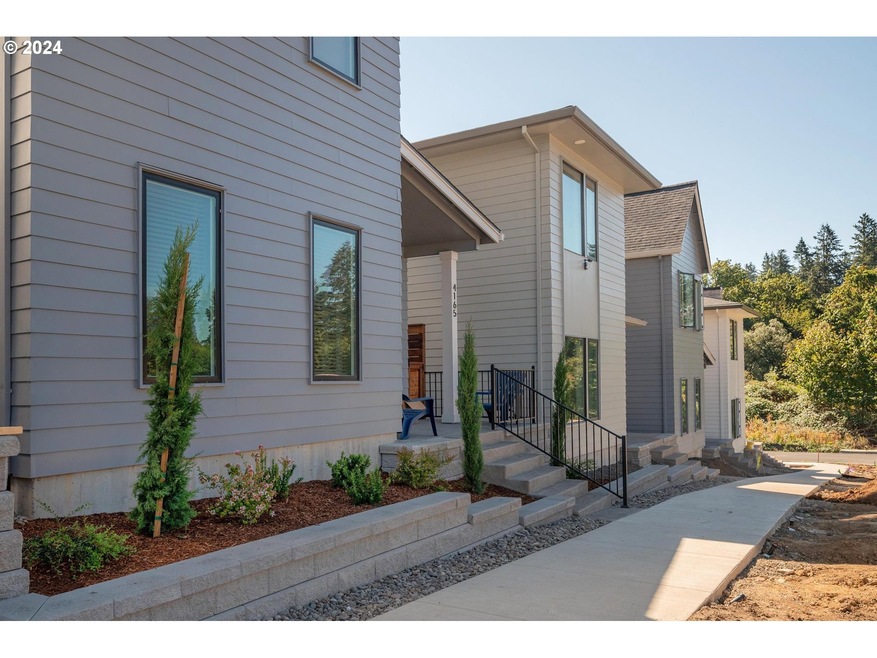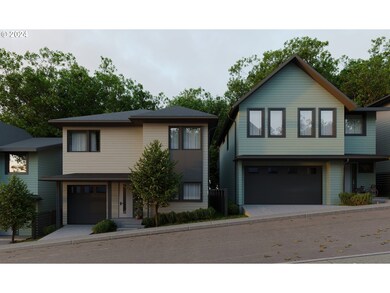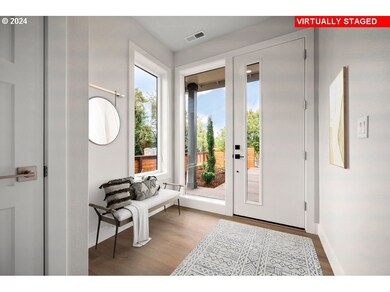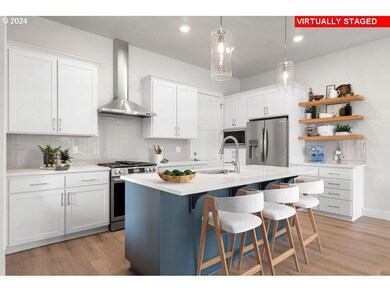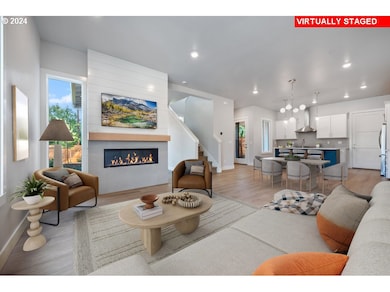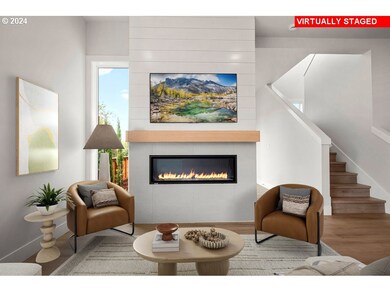
$607,500
- 3 Beds
- 2 Baths
- 1,943 Sq Ft
- 5008 SW Taylors Ferry Rd
- Portland, OR
Discover a thoughtfully modernized 1940's home in SW Portland's coveted Crestwood neighborhood. Situated on an oversized .22-acre lot, this home sits off the main road, hidden behind a mature hedge for ultimate privacy. A fenced brick patio welcomes you to the front porch, where you'll enter a recently remodeled kitchen boasting modern stainless-steel appliances, including a gas range with a
Michael McKillion Keller Williams Sunset Corridor
