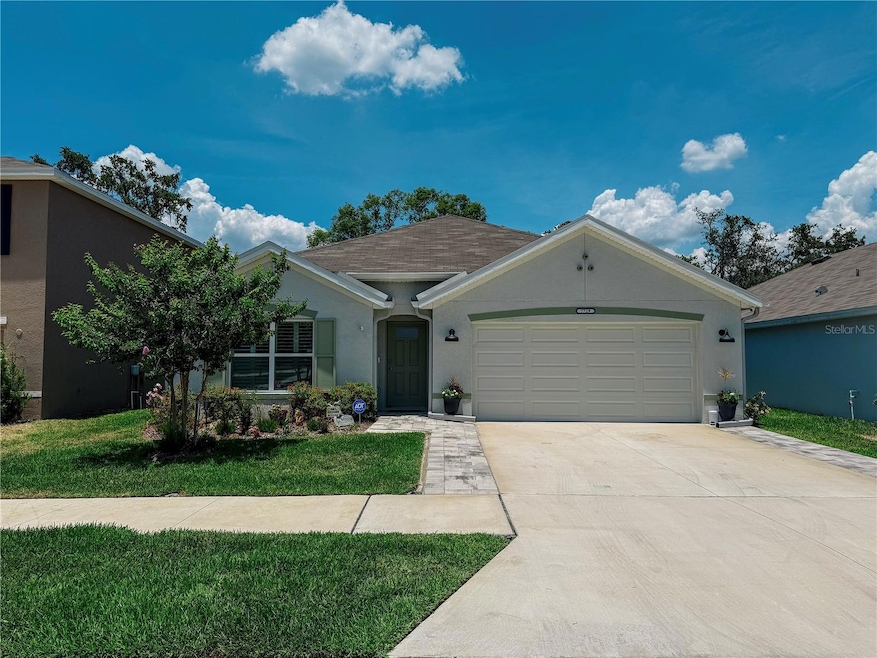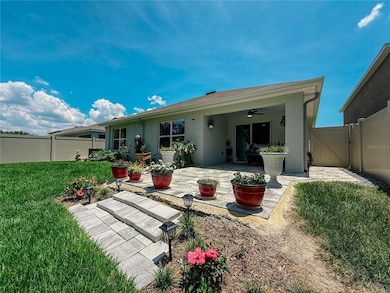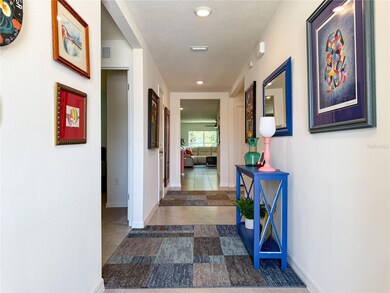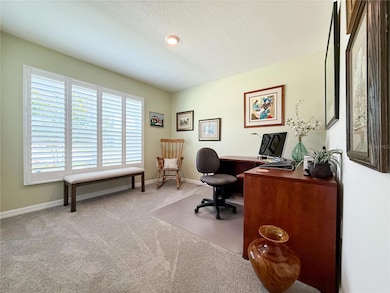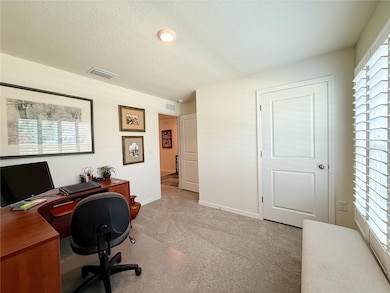
Estimated payment $2,979/month
Highlights
- Solar Power System
- Open Floorplan
- High Ceiling
- King High School Rated A-
- Main Floor Primary Bedroom
- Great Room
About This Home
This modern 4 bedroom, 2 bathroom home, built in 2024, seamlessly blends contemporary convenience with timeless elegance. Energy efficient Dr Horton home with solar panels. Wonderful curb appeal with pavers accenting the driveway, near zero entryway and completed has a front door with hurricane resistant window. Upon entering, you are welcomed by an inviting foyer that opens into the heart of the home. The open-concept design effortlessly connects the living room, dining area, and kitchen, creating an ideal space for entertaining. The spacious living room is bathed in natural light, courtesy of large windows and equipped with remote black out blinds when you want to limit the natural light. The kitchen stands out as a true centerpiece, equipped with stunning granite countertops, stainless-steel appliances, upgraded refrigerator, dual deep sink with touchless faucet,decorative backsplash, walk-in pantry, and an oversized island complete with a breakfast bar. Whether preparing a casual meal or hosting a formal dinner, this kitchen is designed to accommodate all culinary needs. The primary suite, located at the rear of the home, serves as a tranquil retreat, featuring a private ensuite bathroom with dual sinks, a separate shower, 48" medicine cabinet, and a walk-in closet. The remaining three ample sized bedrooms gives you the space to spread out. A dedicated laundry space conveniently located near all bedrooms alleviates the burden of chore. Step outside onto the covered patio to enjoy the views of the wooded conservation and landscaped vinyl fenced backyard. There is an additional 10x12 open paver patio to sit in the sun if you prefer. Solar power landscaping lights to enjoy beautiful Florida nights. The two garage has been enhanced with Gooseneck lighting and versatile epoxy flooring, providing both a designer aesthetic and durability. Additional upgrades include whole house state of the art water softening system, plantation shutters in two rooms, programable lighting system, landscaping lighting, and additional attic insulation. Upgraded irrigation system on its own meter. River Park is conveniently located near major highways, I75, 275 and I4, shopping, dining, entertainment, theme parks, Florida College minutes to downtown Tampa and Gulf Coast beaches. Seize the opportunity to make this stunning home yours!
Listing Agent
RE/MAX ASSURED Brokerage Phone: 800-393-8600 License #3324372 Listed on: 11/27/2024

Home Details
Home Type
- Single Family
Est. Annual Taxes
- $1,631
Year Built
- Built in 2024
Lot Details
- 6,500 Sq Ft Lot
- Lot Dimensions are 50x130
- South Facing Home
- Vinyl Fence
- Irrigation Equipment
- Landscaped with Trees
- Property is zoned PD
HOA Fees
- $100 Monthly HOA Fees
Parking
- 2 Car Attached Garage
- Garage Door Opener
- Driveway
Home Design
- Slab Foundation
- Shingle Roof
- Block Exterior
Interior Spaces
- 1,846 Sq Ft Home
- Open Floorplan
- High Ceiling
- Ceiling Fan
- Shutters
- Blinds
- Sliding Doors
- Great Room
- Living Room
- Dining Room
- Inside Utility
- Laundry Room
Kitchen
- Breakfast Bar
- Walk-In Pantry
- Range
- Microwave
- Dishwasher
- Stone Countertops
Flooring
- Carpet
- Tile
Bedrooms and Bathrooms
- 4 Bedrooms
- Primary Bedroom on Main
- En-Suite Bathroom
- Walk-In Closet
- 2 Full Bathrooms
- Private Water Closet
- Shower Only
Eco-Friendly Details
- Solar Power System
- Solar owned by a third party
Outdoor Features
- Covered patio or porch
Schools
- Temple Terrace Elementary School
- Greco Middle School
- King High School
Utilities
- Central Heating and Cooling System
- Thermostat
- Underground Utilities
Community Details
- Access Management Association
- River Park Subdivision
Listing and Financial Details
- Visit Down Payment Resource Website
- Tax Lot 28
- Assessor Parcel Number T-23-28-19-C9F-000000-00028.0
Map
Home Values in the Area
Average Home Value in this Area
Tax History
| Year | Tax Paid | Tax Assessment Tax Assessment Total Assessment is a certain percentage of the fair market value that is determined by local assessors to be the total taxable value of land and additions on the property. | Land | Improvement |
|---|---|---|---|---|
| 2024 | $123 | $87,035 | $87,035 | -- |
| 2023 | $123 | $6,500 | $6,500 | -- |
Property History
| Date | Event | Price | Change | Sq Ft Price |
|---|---|---|---|---|
| 05/30/2025 05/30/25 | Price Changed | $499,000 | -3.0% | $270 / Sq Ft |
| 05/20/2025 05/20/25 | Price Changed | $514,500 | -1.0% | $279 / Sq Ft |
| 04/28/2025 04/28/25 | Price Changed | $519,500 | -6.3% | $281 / Sq Ft |
| 02/03/2025 02/03/25 | Price Changed | $554,500 | -1.8% | $300 / Sq Ft |
| 01/14/2025 01/14/25 | Price Changed | $564,500 | -0.9% | $306 / Sq Ft |
| 12/10/2024 12/10/24 | Price Changed | $569,500 | -4.9% | $309 / Sq Ft |
| 11/27/2024 11/27/24 | For Sale | $599,000 | +34.9% | $324 / Sq Ft |
| 04/13/2024 04/13/24 | Sold | $443,990 | 0.0% | $243 / Sq Ft |
| 11/19/2023 11/19/23 | Pending | -- | -- | -- |
| 11/02/2023 11/02/23 | Price Changed | $443,990 | -2.6% | $243 / Sq Ft |
| 10/03/2023 10/03/23 | Price Changed | $455,990 | 0.0% | $249 / Sq Ft |
| 10/03/2023 10/03/23 | For Sale | $455,990 | +9.6% | $249 / Sq Ft |
| 08/25/2023 08/25/23 | Pending | -- | -- | -- |
| 08/25/2023 08/25/23 | For Sale | $415,985 | -- | $228 / Sq Ft |
Purchase History
| Date | Type | Sale Price | Title Company |
|---|---|---|---|
| Special Warranty Deed | $443,990 | Dhi Title Of Florida | |
| Special Warranty Deed | $2,397,900 | None Listed On Document |
Mortgage History
| Date | Status | Loan Amount | Loan Type |
|---|---|---|---|
| Open | $435,947 | FHA |
About the Listing Agent

My goal is to make the buying and selling of Real Estate as cost effective as possible while maintaining the highest level of professional service.
Jason's Other Listings
Source: Stellar MLS
MLS Number: O6260564
APN: T-23-28-19-C9F-000000-00028.0
- 9002 Temple Terrace Hwy
- 8001 Jasmine Dr
- 9050 Meadowood Blvd
- 7939 Pine Dr
- 8630 Cattail Dr
- 8711 Plum Ln
- 8014 Peach Dr
- 8608 Lake Isle Dr
- 8011 Peach Dr Unit 103
- 7737 Rosewood Garden Loop
- 7522 Rosewood Garden Loop
- 8419 Laurelon Place
- 8902 Temple Park Dr Unit 1
- 8530 Alexandra Arbor Ln
- 9403 Bellhaven St
- 8529 Alexandra Arbor Ln
- 7012 Ponderosa Dr
- 9410 Alanbrooke St
- 7017 Baywood Dr
- 8406 Renald Blvd
