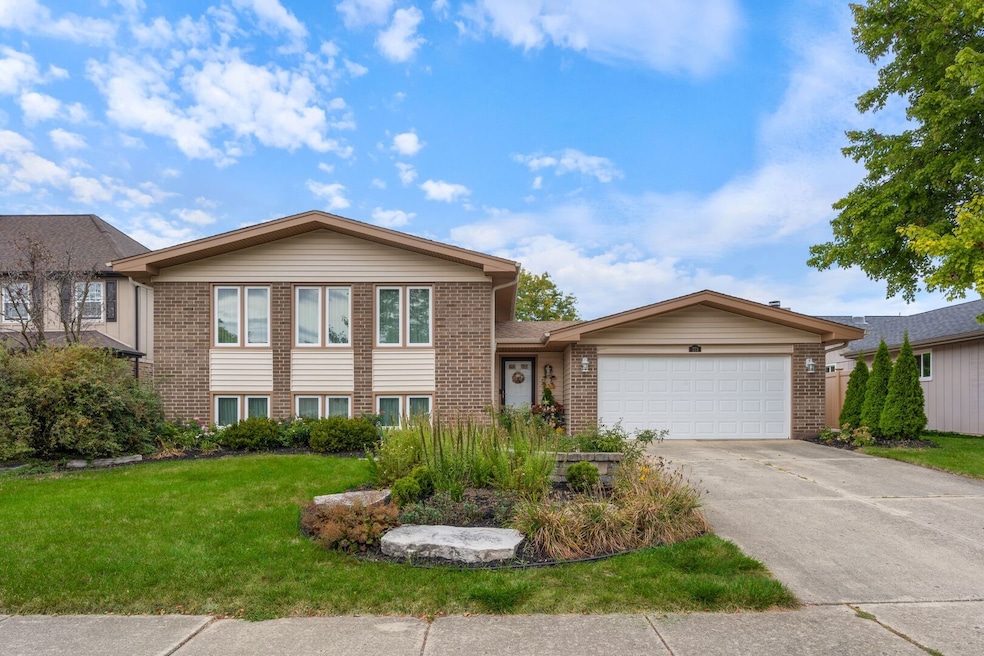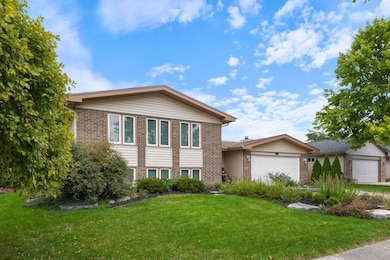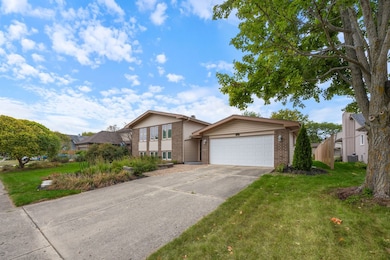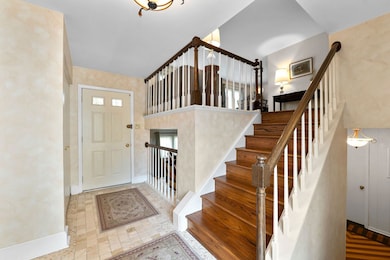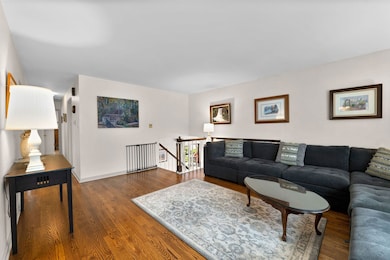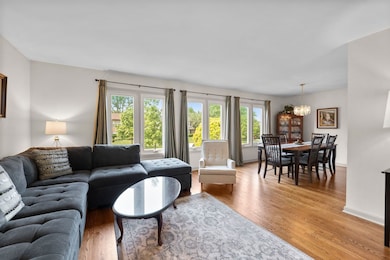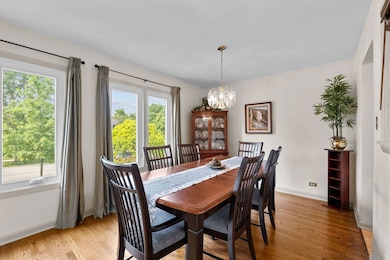
773 Farnham Ln Wheaton, IL 60189
Southeast Wheaton NeighborhoodEstimated payment $3,618/month
Highlights
- Property is near a park
- Wood Flooring
- <<bathWithWhirlpoolToken>>
- Lincoln Elementary School Rated A
- Main Floor Bedroom
- 3-minute walk to Lincoln Park
About This Home
This charming home in the highly coveted Briarcliffe Knolls, the HEART of Wheaton, features 4-beds, 2-full baths, & over 2,600 sq ft of pristine living space! The Italian marble front entryway captivates as you first walk in, gorgeous hardwood floors flow through the entire main level, custom KraftMaid cabinets w/ granite counters complete your kitchen, and the finished basement offers everything you can imagine and more! The cozy family room shines with custom parquet flooring, a marble gas-log fireplace, and is perfect for hosting guests &/or performing classical music on your harps! Outside you will discover a stamped concrete front porch (2021), a vibrant garden that wraps around the entirety of its home, and a backyard that never seems to end! ALL windows were replaced, along with the vinyl siding, in 2021! This home has a fantastic location, with walking distance to parks and award-winning District 200 schools and a quick ride to shops, restaurants and expressways. Whether you love hosting guests, quiet serene views, cuddling next to a fireplace, or all of the above, this home truly has iT aLL! Welcome Home!
Home Details
Home Type
- Single Family
Est. Annual Taxes
- $7,636
Year Built
- Built in 1980
Lot Details
- 8,276 Sq Ft Lot
- Lot Dimensions are 67.2x125.2x63.8x122.7
- Paved or Partially Paved Lot
- Garden
Parking
- 2 Car Garage
- Driveway
Home Design
- Split Level Home
- Brick Exterior Construction
- Asphalt Roof
- Concrete Perimeter Foundation
Interior Spaces
- 2,676 Sq Ft Home
- Gas Log Fireplace
- Living Room
- Open Floorplan
- Dining Room
- Bonus Room
Kitchen
- Gas Oven
- Gas Cooktop
- Dishwasher
- Granite Countertops
- Disposal
Flooring
- Wood
- Porcelain Tile
Bedrooms and Bathrooms
- 4 Bedrooms
- 4 Potential Bedrooms
- Main Floor Bedroom
- 2 Full Bathrooms
- <<bathWithWhirlpoolToken>>
- Separate Shower
Laundry
- Laundry Room
- Dryer
- Washer
Basement
- Basement Fills Entire Space Under The House
- Finished Basement Bathroom
Outdoor Features
- Patio
- Porch
Location
- Property is near a park
Schools
- Lincoln Elementary School
- Edison Middle School
- Wheaton Warrenville South H S High School
Utilities
- Forced Air Heating and Cooling System
- Heating System Uses Natural Gas
Listing and Financial Details
- Homeowner Tax Exemptions
- Other Tax Exemptions
Map
Home Values in the Area
Average Home Value in this Area
Tax History
| Year | Tax Paid | Tax Assessment Tax Assessment Total Assessment is a certain percentage of the fair market value that is determined by local assessors to be the total taxable value of land and additions on the property. | Land | Improvement |
|---|---|---|---|---|
| 2023 | $7,636 | $128,990 | $32,670 | $96,320 |
| 2022 | $7,680 | $121,890 | $30,870 | $91,020 |
| 2021 | $7,998 | $119,000 | $30,140 | $88,860 |
| 2020 | $7,972 | $117,890 | $29,860 | $88,030 |
| 2019 | $7,788 | $114,780 | $29,070 | $85,710 |
| 2018 | $7,722 | $112,620 | $27,400 | $85,220 |
| 2017 | $7,605 | $108,470 | $26,390 | $82,080 |
| 2016 | $7,501 | $104,140 | $25,340 | $78,800 |
| 2015 | $7,440 | $99,350 | $24,170 | $75,180 |
| 2014 | $7,121 | $93,830 | $18,760 | $75,070 |
| 2013 | $6,939 | $94,120 | $18,820 | $75,300 |
Property History
| Date | Event | Price | Change | Sq Ft Price |
|---|---|---|---|---|
| 07/10/2025 07/10/25 | Pending | -- | -- | -- |
| 07/09/2025 07/09/25 | Price Changed | $540,000 | -1.8% | $202 / Sq Ft |
| 06/25/2025 06/25/25 | For Sale | $550,000 | -- | $206 / Sq Ft |
Purchase History
| Date | Type | Sale Price | Title Company |
|---|---|---|---|
| Warranty Deed | $719,500 | Law Title Insurance Company | |
| Warranty Deed | $365,000 | Law Title Pick Up |
Mortgage History
| Date | Status | Loan Amount | Loan Type |
|---|---|---|---|
| Open | $196,800 | Purchase Money Mortgage | |
| Previous Owner | $288,000 | Purchase Money Mortgage | |
| Previous Owner | $83,000 | Credit Line Revolving | |
| Previous Owner | $189,345 | Unknown | |
| Previous Owner | $195,000 | Unknown | |
| Previous Owner | $37,500 | Unknown | |
| Previous Owner | $162,000 | Unknown | |
| Closed | $90,000 | No Value Available |
Similar Homes in the area
Source: Midwest Real Estate Data (MRED)
MLS Number: 12403171
APN: 05-21-410-022
- 647 Farnham Ln
- 1441 Haverhill Dr Unit B
- 1341 S Sumner St
- 35 Venetian Way Cir
- 1310 S Sumner St
- 824 Dawes Ave
- 1207 S Sumner St
- 1168 Hertford Ct
- 68 Citation Cir
- 1690 Ashburn Ct Unit A
- 1678 Trowbridge Ct Unit A
- 1697 Farragut Ct Unit A
- 33 Citation Cir
- 512 Pershing Ave
- 220 E Elm St
- 1523 S Prospect St
- 1416 Coolidge Ave
- 107 George St
- 1356 S Lorraine Rd Unit E
- 380 S Ott Ave
