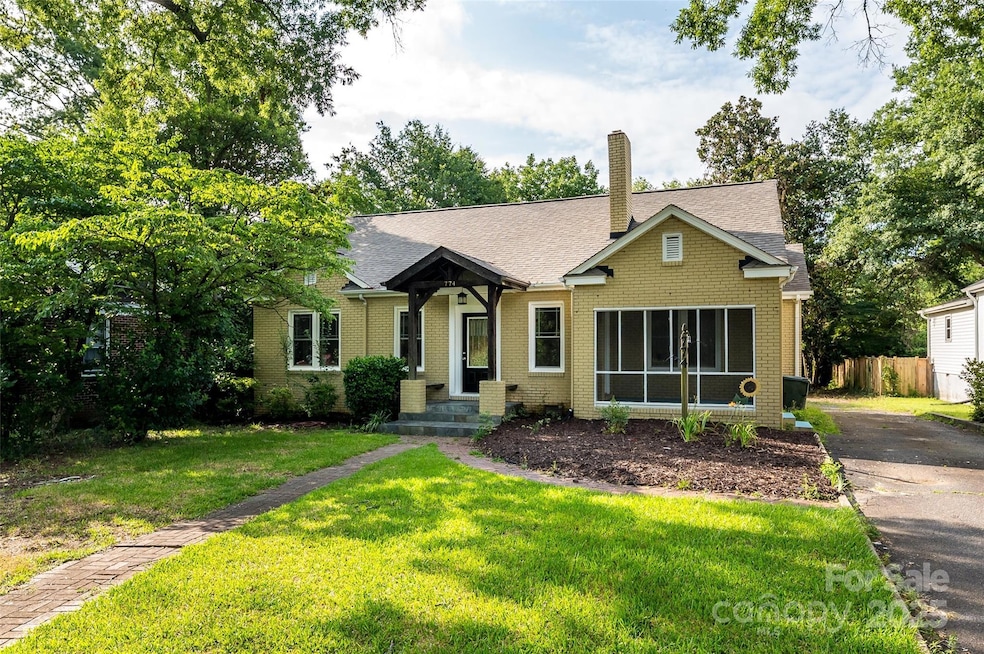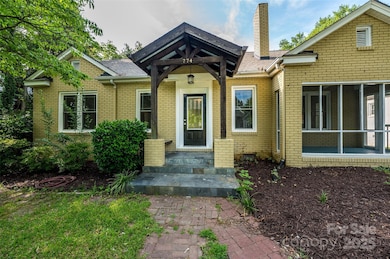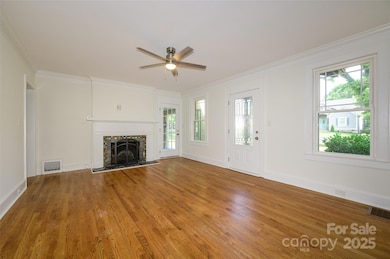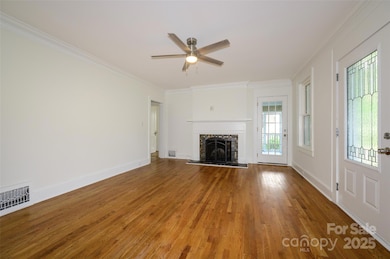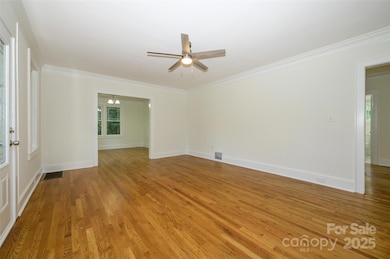
774 Eden Terrace Rock Hill, SC 29730
Estimated payment $3,089/month
Highlights
- Hot Property
- Patio
- Four Sided Brick Exterior Elevation
- Screened Porch
- Laundry Room
- Forced Air Heating and Cooling System
About This Home
Charming brick home on a lovely tree lined street, just a half mile from Winthrop University! Historic character blended with modern finishes throughout. Original hardwood floors & heavy crown molding in living/dining room. Freshly painted throughout w/ new LVP flooring in kitchen/breakfast. Kitchen features re-surfaced Corian countertops, subway tile backsplash, breakfast bar, gas cooktop & SS appliances. Separate dining room plus breakfast area off the kitchen. Three bedrooms on the main level & full bath with new vanity, lighting & subway tiled shower. Plus, a Jack and Jill half bath. Upstairs features 2 additional bedrooms, a full bath & loft space. Cozy screened-in side porch. Unfinished basement offers tons of storage. Refrigerator & washer/dryer included. Roof- 2023, HVAC- 2019. Plus, solar panels for added energy efficiency/lower power bills (paid for in full). Great opportunity for an owner occupant or investor looking for a rental property for Winthrop students/employees!
Listing Agent
Keller Williams South Park Brokerage Email: kathy@kathynormanhomes.com License #254349 Listed on: 07/18/2025

Home Details
Home Type
- Single Family
Est. Annual Taxes
- $5,894
Year Built
- Built in 1939
Lot Details
- Lot Dimensions are 62x203x201x74
- Property is zoned SF-4
Parking
- Driveway
Home Design
- Four Sided Brick Exterior Elevation
Interior Spaces
- 1.5-Story Property
- Wood Burning Fireplace
- Living Room with Fireplace
- Screened Porch
- Laundry Room
- Unfinished Basement
Kitchen
- Gas Range
- Dishwasher
Bedrooms and Bathrooms
Schools
- Ebenezer Avenue Elementary School
- Sullivan Middle School
- Rock Hill High School
Additional Features
- Patio
- Forced Air Heating and Cooling System
Listing and Financial Details
- Assessor Parcel Number 629-10-01-014
Map
Home Values in the Area
Average Home Value in this Area
Tax History
| Year | Tax Paid | Tax Assessment Tax Assessment Total Assessment is a certain percentage of the fair market value that is determined by local assessors to be the total taxable value of land and additions on the property. | Land | Improvement |
|---|---|---|---|---|
| 2024 | $5,894 | $13,317 | $2,726 | $10,591 |
| 2023 | $5,902 | $13,317 | $2,726 | $10,591 |
| 2022 | $5,625 | $13,317 | $2,726 | $10,591 |
| 2021 | -- | $13,317 | $2,726 | $10,591 |
| 2020 | $5,512 | $13,317 | $0 | $0 |
| 2019 | $4,915 | $11,580 | $0 | $0 |
| 2018 | $4,842 | $11,580 | $0 | $0 |
| 2017 | $4,675 | $11,580 | $0 | $0 |
| 2016 | $4,582 | $11,580 | $0 | $0 |
| 2014 | $3,631 | $11,580 | $2,760 | $8,820 |
| 2013 | $3,631 | $9,570 | $2,760 | $6,810 |
Property History
| Date | Event | Price | Change | Sq Ft Price |
|---|---|---|---|---|
| 07/18/2025 07/18/25 | For Sale | $469,000 | +126.2% | $209 / Sq Ft |
| 08/17/2020 08/17/20 | Off Market | $207,300 | -- | -- |
| 04/15/2014 04/15/14 | Sold | $207,300 | -11.7% | $85 / Sq Ft |
| 03/06/2014 03/06/14 | Pending | -- | -- | -- |
| 07/24/2012 07/24/12 | For Sale | $234,900 | -- | $97 / Sq Ft |
Purchase History
| Date | Type | Sale Price | Title Company |
|---|---|---|---|
| Deed | $207,300 | -- | |
| Deed | $158,500 | -- | |
| Deed | $145,000 | -- |
Mortgage History
| Date | Status | Loan Amount | Loan Type |
|---|---|---|---|
| Previous Owner | $165,840 | New Conventional | |
| Previous Owner | $126,800 | New Conventional |
About the Listing Agent

Kathy is a full service Realtor licensed in North Carolina and South Carolina. She has her Accredited Buyer Representative designation and enjoys helping people find their perfect place in all stages of life—from first time home buyers, to those moving up, as well as those downsizing. When it comes to selling homes, no one is better equipped to market your home and get it sold for the highest price in the least amount of time. As one of Kathy’s seller clients, you’ll see from day one how she
Kathy's Other Listings
Source: Canopy MLS (Canopy Realtor® Association)
MLS Number: 4279351
APN: 6291001014
- 761 Milton Ave
- 709 Myrtle Dr
- 525 College Ave
- 1081 Evergreen Cir
- 319 Catawba Ave
- 404 Community St
- 910 McDow Dr
- 124 Piedmont St
- 311 Oakland Ave
- 951 Cedar St
- 1109 Edwards St
- 721 Summerwood Dr
- 775 Summerwood Dr
- 301 N Wilson St
- 781 Summerwood Dr
- 226 Columbia Ave
- 1060 McDow Dr
- 139 Ebenezer Ave
- 1122 Oconee Ave Unit 3
- 1429 Alexander Rd
- 1000 Beverly Dr
- 1111 Bose Ave
- 371 Technology Centre Way
- 964 Constitution Blvd
- 1110 Cherokee Ave
- 1069 Park Meadow Dr
- 117 White St E
- 108 E Main St
- 1061 Hearn St
- 1574 Estes Ct
- 1712 India Hook Rd
- 211 Garden Way
- 1948 Plath Top Rd
- 249 Johnston St
- 249 Johnston St
- 810 S York Ave
- 346 Walnut St
- 517 Walnut St
- 1800 Marett Blvd
- 2067 McGee Rd
