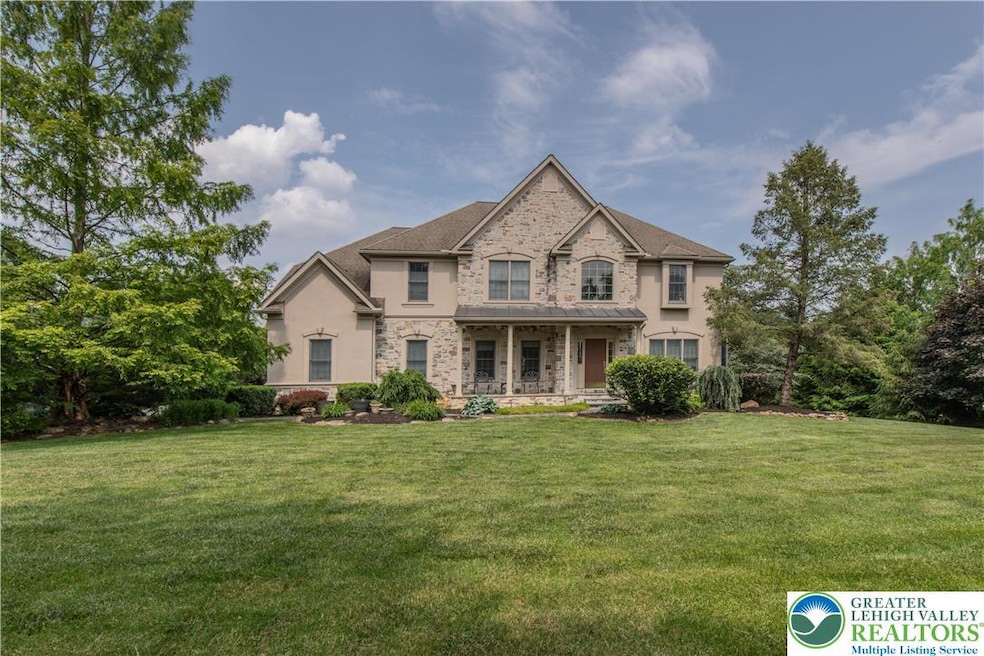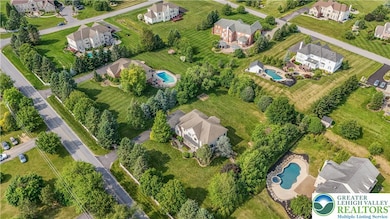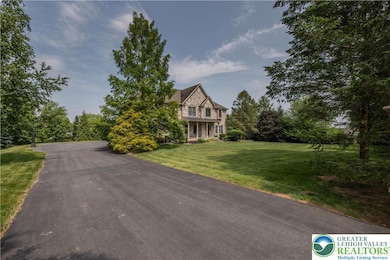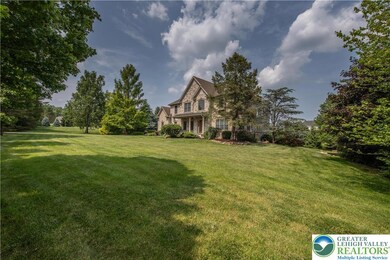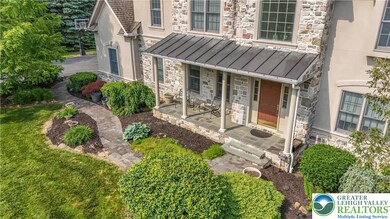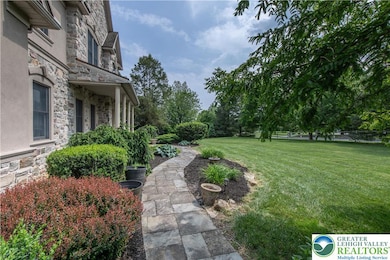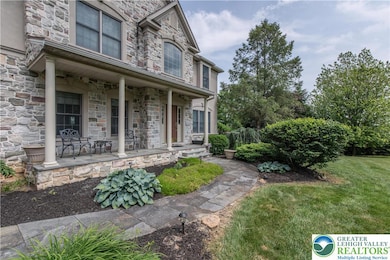774 Lahr Rd Nazareth, PA 18064
Bushkill Township NeighborhoodEstimated payment $5,578/month
Highlights
- Panoramic View
- Deck
- 3 Car Garage
- Kenneth N Butz Elementary School Rated A
- Covered Patio or Porch
- Wet Bar
About This Home
***Custom Built Home***
Resting In Highly Desirable Jacobsburg Manor Estates, Within Nazareth School District, Is A Stunning Custom Built Grand Colonial Sitting On An Acre Lot, steps to Jacobsburg St Park, approx. 1,200 acres of hiking, fishing and biking trails! An entrance that features a two story foyer sets a gracious tone that continues throughout a flowing open floor plan. The two story family room offers a custom fireplace, wall of windows overlooking the gorgeous yard. Office offers glowing hardwood floors and desirable natural light. Custom kitchen features granite counters / tile backsplash, center island and a dining area. Dining room features hardwood floors and wainscoting! Very nice half bath completes the first floor. The second floor features 4 large bedrooms, all with full bathroom access, making each bedroom a private sanctuary! The master bedroom suite features a stunning master bathroom and a large walk-in closet! The second bedroom offers an ensuite bathroom. The remaining two bedrooms share a jack and jill bathroom, one with a desirable walk-in closet. Finished walk out basement features an expansive living room featuring lots of natural light, built-ins, wet bar, half bathroom, and plenty of storage as well. This gorgeous home delivers a 3 car garage, hardwood floors, dual staircases, multiple heating zones and a mature acre lot, ready to entertain.
Home Details
Home Type
- Single Family
Est. Annual Taxes
- $12,594
Year Built
- Built in 2004
Lot Details
- 1 Acre Lot
- Property is zoned 06RR
Parking
- 3 Car Garage
Home Design
- Stucco
- Stone
Interior Spaces
- 2-Story Property
- Wet Bar
- Family Room with Fireplace
- Panoramic Views
- Partially Finished Basement
- Basement with some natural light
- Laundry on upper level
Kitchen
- Microwave
- Dishwasher
Bedrooms and Bathrooms
- 4 Bedrooms
Outdoor Features
- Deck
- Covered Patio or Porch
Schools
- Bushkill Elementary School
- Nazareth High School
Utilities
- Heating Available
- Well
Community Details
- Jacobsburg Manor Estates Subdivision
Map
Home Values in the Area
Average Home Value in this Area
Tax History
| Year | Tax Paid | Tax Assessment Tax Assessment Total Assessment is a certain percentage of the fair market value that is determined by local assessors to be the total taxable value of land and additions on the property. | Land | Improvement |
|---|---|---|---|---|
| 2025 | $1,766 | $163,500 | $33,300 | $130,200 |
| 2024 | $12,395 | $163,500 | $33,300 | $130,200 |
| 2023 | $12,279 | $163,500 | $33,300 | $130,200 |
| 2022 | $12,279 | $163,500 | $33,300 | $130,200 |
| 2021 | $12,269 | $163,500 | $33,300 | $130,200 |
| 2020 | $12,269 | $163,500 | $33,300 | $130,200 |
| 2019 | $12,065 | $163,500 | $33,300 | $130,200 |
| 2018 | $11,865 | $163,500 | $33,300 | $130,200 |
| 2017 | $11,662 | $163,500 | $33,300 | $130,200 |
| 2016 | -- | $163,500 | $33,300 | $130,200 |
| 2015 | -- | $163,500 | $33,300 | $130,200 |
| 2014 | -- | $163,500 | $33,300 | $130,200 |
Property History
| Date | Event | Price | Change | Sq Ft Price |
|---|---|---|---|---|
| 08/27/2025 08/27/25 | Off Market | $849,900 | -- | -- |
| 08/26/2025 08/26/25 | Pending | -- | -- | -- |
| 07/28/2025 07/28/25 | Price Changed | $849,900 | -5.6% | $193 / Sq Ft |
| 06/17/2025 06/17/25 | Price Changed | $899,900 | -3.2% | $204 / Sq Ft |
| 06/06/2025 06/06/25 | For Sale | $929,900 | -- | $211 / Sq Ft |
Purchase History
| Date | Type | Sale Price | Title Company |
|---|---|---|---|
| Warranty Deed | $595,800 | -- | |
| Deed | $722,300 | -- |
Mortgage History
| Date | Status | Loan Amount | Loan Type |
|---|---|---|---|
| Open | $332,000 | New Conventional | |
| Closed | $336,000 | New Conventional | |
| Closed | $359,650 | New Conventional | |
| Closed | $359,650 | New Conventional |
Source: Greater Lehigh Valley REALTORS®
MLS Number: 758874
APN: H7-5-11-22-0406
- 207 W Douglasville Rd
- 911 Gove Rd
- 221 Sonny Dr
- 226 Sonny Dr
- 500 Hall Rd
- 968 Renaldi Rd
- 379 Meyer Rd
- 368 Meyer Rd
- 520 Sexton Rd
- 366 Winter Springs Rd
- 202 Cherry Ct
- 489 Sportsman Club Rd
- 345 Beaver Run Dr
- 1501 Corkscrew Dr Unit 13
- 500 Belfast Rd
- 317 Clearview Ave
- 6032 Diana St
- 222 Danbury Dr
- 230 W Moorestown Rd
