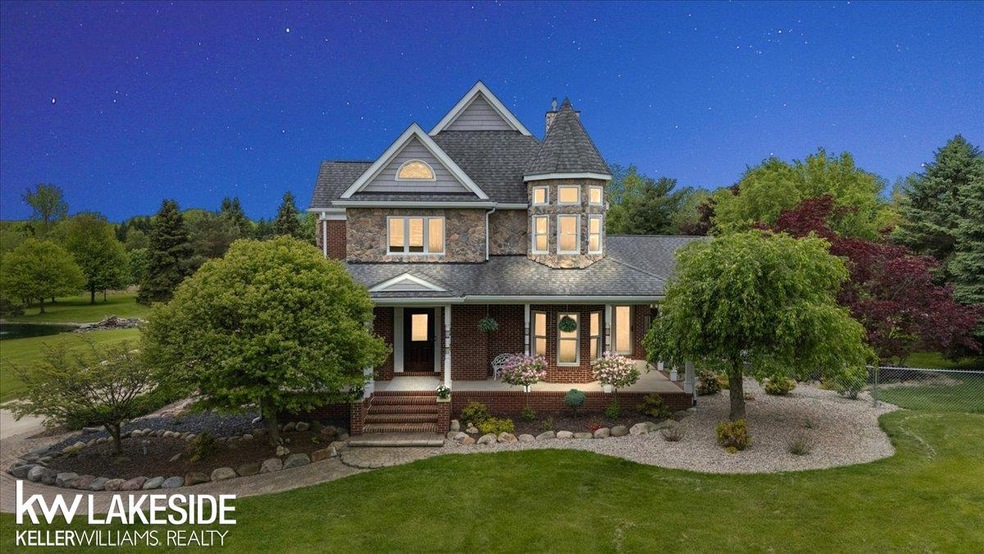An unparalleled opportunity to own an extraordinary executive-style estate, a magnificent property that embodies a true lifestyle. Seamlessly blending historic Victorian charm with modern luxury, this private sanctuary spans over 5 meticulously landscaped acres. Over $560,000 in recent upgrades transformed this home into a testament to sophisticated living, promising an unparalleled experience of comfort and elegance. A distinguished tone is set from the moment you arrive, as the driveway is illuminated by vintage cast iron lamp posts from downtown Rochester. The fully remodeled chef's kitchen complete with a cozy hearth area, stands as a culinary masterpiece. This heart of the home flows effortlessly to a generous 560+ sq ft covered deck and expansive outdoor spaces, your ideal backdrop for grand entertaining or intimate dining. Experience seamless indoor-outdoor living with a wrap-around covered porch inviting peaceful moments. A bridge connects the main house directly to an aquatic paradise with the heated saltwater system for the in-ground pool, offering the ultimate in relaxation and recreation add the dedicated pool house and adjacent fire pit area for cozy evenings under the stars to create an expansive and cohesive outdoor entertaining oasis that rivals any resort, Discover the versatility of the 800+ sq ft stand-alone carriage house. Beautifully appointed with extensive oak finishes, it offers endless possibilities as a private executive office, luxurious guest accommodations, or an inspiring creative studio. For the golf enthusiast, hone your skills on your very own private backyard tee and putting green. The finished walkout lower level features a brand new kitchen, a built-in sauna, a full bath and a ready to finish Jacuzzi room. This space is poised to become your ultimate retreat for recreation and rejuvenation. Retreat to the luxurious owner's suite, a spa-like escape boasting a newly remodeled private bath, highlighted by a gorgeous freestanding tub and a spacious, invigorating shower. Modern conveniences abound, ensuring effortless living. The 3.5-car garage features a heated bay with durable RockSolid epoxy floors, offering a comfortable workspace year-round and protecting your vehicles from the elements. With over 6,000 sq ft of finished living space, a serene pond with waterfall and mature landscaping that paints a breathtaking natural tableau. Among its treasures are a stunning over 30-year-old Japanese Maple, a unique Weeping Cherry with an impressive 8-inch trunk, towering Crimson King maples, and majestic 100ft Red Oak and Maple trees, creating a verdant oasis of unparalleled beauty and privacy. A robust whole-house generator provides invaluable peace of mind. With its multiple inviting fireplaces and countless unique, sophisticated touches throughout, this rare estate is more than a home; it's a legacy. Combining luxury, privacy, and unparalleled functionality, this property truly must be seen to be appreciated.







