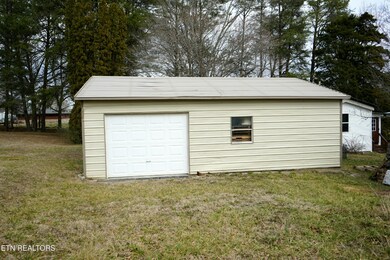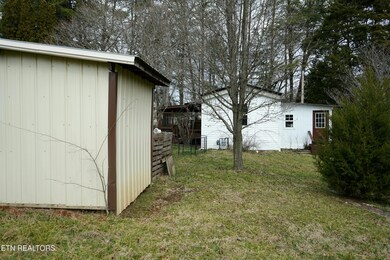
775 Bethlehem Rd Livingston, TN 38570
Estimated payment $995/month
Highlights
- View of Trees or Woods
- No HOA
- Patio
- Private Lot
- Screened Porch
- Zoned Heating and Cooling System
About This Home
Step into this beautifully remodeled 3-bedroom, 2-bathroom home, designed with modern features and an inviting open concept. The warm, laminated flooring throughout complements the abundance of natural light pouring in through the brand-new double-pane, tilt-in windows and the sliding glass door, which leads to a covered patio—perfect for relaxing or entertaining. The oversized, detached 2-car garage is a standout feature, offering ample storage, a workshop, a convenient half bath, and even a second utility area with washer and dryer hookups. Additionally, enjoy the shaded carport and a paved driveway with serene views in the distance. This property is currently occupied interior pictures available upon request.
Property Details
Home Type
- Manufactured Home
Est. Annual Taxes
- $345
Year Built
- Built in 2005
Lot Details
- 0.39 Acre Lot
- Private Lot
Parking
- 2 Car Garage
- 1 Carport Space
- Parking Available
- Rear-Facing Garage
- Off-Street Parking
Property Views
- Woods
- Countryside Views
- Forest
Home Design
- Frame Construction
- Vinyl Siding
Interior Spaces
- 888 Sq Ft Home
- Wired For Data
- Vinyl Clad Windows
- Screened Porch
- Vinyl Flooring
- Range<<rangeHoodToken>>
- Washer and Dryer Hookup
Bedrooms and Bathrooms
- 3 Bedrooms
Basement
- Sealed Crawl Space
- Crawl Space
Outdoor Features
- Patio
Schools
- Livingston Middle School
Utilities
- Zoned Heating and Cooling System
- Septic Tank
- Internet Available
Community Details
- No Home Owners Association
Listing and Financial Details
- Assessor Parcel Number 080D A 002.00
Map
Home Values in the Area
Average Home Value in this Area
Property History
| Date | Event | Price | Change | Sq Ft Price |
|---|---|---|---|---|
| 06/17/2025 06/17/25 | For Sale | $175,000 | +10.1% | $197 / Sq Ft |
| 12/05/2023 12/05/23 | Sold | $158,900 | 0.0% | $179 / Sq Ft |
| 10/10/2023 10/10/23 | Pending | -- | -- | -- |
| 10/02/2023 10/02/23 | Price Changed | $158,900 | -1.9% | $179 / Sq Ft |
| 09/21/2023 09/21/23 | For Sale | $161,900 | +115.9% | $182 / Sq Ft |
| 08/23/2022 08/23/22 | Sold | $75,000 | +8.7% | $73 / Sq Ft |
| 09/28/2018 09/28/18 | Sold | $69,000 | -8.0% | $67 / Sq Ft |
| 01/01/1970 01/01/70 | Off Market | $75,000 | -- | -- |
Similar Homes in Livingston, TN
Source: East Tennessee REALTORS® MLS
MLS Number: 1305051
- 1590 Rickman Rd
- 730 Everville Dr
- 240 Bob Ledbetter Rd
- 1901 Rickman Rd
- lot 13 Bilbrey Rd
- 10 ac Green Valley Cir
- 0 Green Valley Cir
- 178 ac Hardwood Ln
- 324 Bethlehem Rd
- 320 Bethlehem Rd
- 328 Bethlehem Rd
- 392 Bethlehem Rd
- 388 Bethlehem Rd
- 382 Bethlehem Rd
- 378 Bethlehem Rd
- 370 Bethlehem Rd
- 374 Bethlehem Rd
- 3284 Mirandy Rd
- 250 New Day Ln
- 2835 Deck Mountain Rd
- 620 Allie Ln Unit 1
- 620 Allie Ln Unit 4
- 402 Peak Dr - Unit 3
- 310 Fenbrook Way
- 442 Kenway St
- 1150 E 10th St
- 863 Shanks Ave Unit D
- 735 Bradley Dr Unit 735 A Bradley Drive
- 1045 E 10th St
- 417 Grady Way
- 54 Big Springs Cir
- 907 Somerville Ct Unit 903
- 1986 Bouton Bend
- 1512 N Washington Ave
- 701 E 10th St Unit C4
- 511 Forrest Cove Ln
- 1829 Stargazer Dr Unit 2






