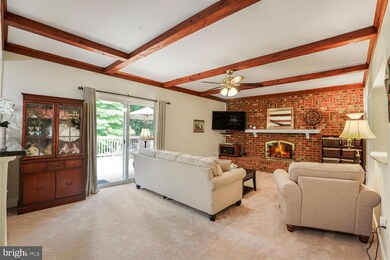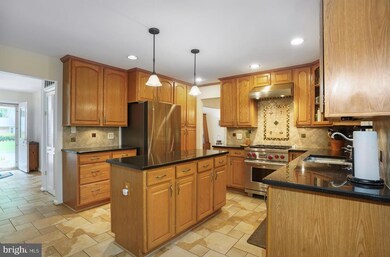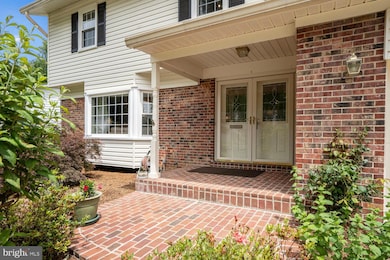
7750 Carrleigh Pkwy Springfield, VA 22152
Highlights
- View of Trees or Woods
- Colonial Architecture
- Property is near a park
- Cardinal Forest Elementary School Rated A-
- Deck
- Partially Wooded Lot
About This Home
As of July 2025Nestled in the heart of the highly sought-after Cardinal Forest community, this stunning 5-bedroom, 2.5-bath colonial offers the rare combination of refined indoor living and tranquil natural surroundings. Set on a wooded quarter-acre lot that backs directly to the protected serenity of Accotink Stream Valley parkland, this home provides the perfect retreat with unmatched privacy and scenic views. Enjoy daily strolls to nearby Lake Accotink or simply relax on the rear deck overlooking lush trees and wildlife. Zoned within the prestigious West Springfield High School pyramid, this home promises top-tier education along with convenience to Metrobus stops, VRE, major commuter routes (I-95/395/495), and the Franconia-Springfield Metro station.
Inside, the classic floorplan has been thoughtfully updated over the last five years to blend timeless charm with modern functionality. Rich 3⁄4” oak hardwood flooring flows throughout most of the main and upper levels, leading to an expansive family room with a gas fireplace, raised brick hearth, custom wet bar, and direct access to the deck. The chef-inspired kitchen is a true standout, featuring 42” oak cabinets, granite countertops, stainless steel appliances, a gas Wolf range, custom backsplash, island seating, and elegant recessed and pendant lighting. The adjoining breakfast room and oversized living and dining spaces offer seamless flow for daily living and entertaining.
Upstairs, all five spacious bedrooms feature hardwood floors, while the luxurious primary suite boasts a walk-in closet, two additional closets, and a spa-like ensuite bath remodeled in 2022. Enjoy the ultimate in comfort with heated tile floors, a dual-sink vanity, and a curbless walk-in shower outfitted with three shower heads—including a rain feature—plus a separate soaking tub.
Additional highlights include a main-level laundry room, double-pane tilt-in vinyl windows, newer HVAC (2022), water heater (2020), updated vinyl siding, two-car garage with replaced doors, and a widened concrete driveway with a third parking pad. The grand double front doors, brick walkway, and charming front porch create unforgettable curb appeal. The exterior shines with a manicured lawn and vibrant flower beds, maintained with ease thanks to a built-in underground lawn sprinkler system. With an unfinished basement offering endless potential and access to multiple nearby pools including Walden Glen Swim & Racquet Club, this home checks every box for comfort, location, and lifestyle. Welcome home!
Last Agent to Sell the Property
Samson Properties License #0225047233 Listed on: 05/29/2025

Home Details
Home Type
- Single Family
Est. Annual Taxes
- $10,048
Year Built
- Built in 1969
Lot Details
- 0.28 Acre Lot
- Landscaped
- Sprinkler System
- Partially Wooded Lot
- Backs to Trees or Woods
- Back Yard
- Property is in very good condition
- Property is zoned 370
Parking
- 2 Car Direct Access Garage
- 3 Driveway Spaces
- Front Facing Garage
- Garage Door Opener
Property Views
- Woods
- Garden
Home Design
- Colonial Architecture
- Brick Exterior Construction
- Block Foundation
- Vinyl Siding
Interior Spaces
- Property has 3 Levels
- Traditional Floor Plan
- Wet Bar
- Ceiling Fan
- Recessed Lighting
- Fireplace With Glass Doors
- Fireplace Mantel
- Gas Fireplace
- Double Pane Windows
- Window Treatments
- Bay Window
- Double Door Entry
- Sliding Doors
- Family Room Off Kitchen
- Living Room
- Formal Dining Room
Kitchen
- Breakfast Area or Nook
- Eat-In Kitchen
- Gas Oven or Range
- <<selfCleaningOvenToken>>
- Range Hood
- Ice Maker
- Dishwasher
- Stainless Steel Appliances
- Kitchen Island
- Upgraded Countertops
- Disposal
Flooring
- Wood
- Carpet
- Ceramic Tile
Bedrooms and Bathrooms
- 5 Bedrooms
- En-Suite Primary Bedroom
- En-Suite Bathroom
- Walk-In Closet
- Soaking Tub
- Walk-in Shower
Laundry
- Laundry on main level
- Front Loading Dryer
- Front Loading Washer
Unfinished Basement
- Connecting Stairway
- Space For Rooms
Schools
- Cardinal Forest Elementary School
- Irving Middle School
- West Springfield High School
Utilities
- Forced Air Heating and Cooling System
- Humidifier
- Vented Exhaust Fan
- Underground Utilities
- Natural Gas Water Heater
Additional Features
- Roll-in Shower
- Deck
- Property is near a park
Community Details
- No Home Owners Association
- Cardinal Forest Subdivision, Buckingham Floorplan
Listing and Financial Details
- Tax Lot 62
- Assessor Parcel Number 0794 09 0062
Similar Homes in Springfield, VA
Home Values in the Area
Average Home Value in this Area
Property History
| Date | Event | Price | Change | Sq Ft Price |
|---|---|---|---|---|
| 07/15/2025 07/15/25 | Sold | $965,000 | +1.6% | $363 / Sq Ft |
| 05/29/2025 05/29/25 | For Sale | $950,000 | -- | $358 / Sq Ft |
Tax History Compared to Growth
Tax History
| Year | Tax Paid | Tax Assessment Tax Assessment Total Assessment is a certain percentage of the fair market value that is determined by local assessors to be the total taxable value of land and additions on the property. | Land | Improvement |
|---|---|---|---|---|
| 2024 | $9,599 | $828,570 | $286,000 | $542,570 |
| 2023 | $8,778 | $777,890 | $266,000 | $511,890 |
| 2022 | $8,548 | $747,560 | $251,000 | $496,560 |
| 2021 | $7,475 | $636,950 | $211,000 | $425,950 |
| 2020 | $7,429 | $627,730 | $206,000 | $421,730 |
| 2019 | $7,096 | $599,600 | $201,000 | $398,600 |
| 2018 | $6,809 | $592,080 | $201,000 | $391,080 |
| 2017 | $6,755 | $581,810 | $201,000 | $380,810 |
| 2016 | $6,571 | $567,160 | $201,000 | $366,160 |
| 2015 | $6,330 | $567,160 | $201,000 | $366,160 |
| 2014 | $6,315 | $567,160 | $201,000 | $366,160 |
Agents Affiliated with this Home
-
Rolfe Kratz

Seller's Agent in 2025
Rolfe Kratz
Samson Properties
(703) 328-8979
28 in this area
105 Total Sales
-
Todd Kolasch

Seller Co-Listing Agent in 2025
Todd Kolasch
Samson Properties
(703) 424-8532
24 in this area
104 Total Sales
-
Kimberly John

Buyer's Agent in 2025
Kimberly John
Compass
(571) 239-4909
2 in this area
30 Total Sales
Map
Source: Bright MLS
MLS Number: VAFX2240750
APN: 0794-09-0062
- 7804 Alberta Ct
- 7516 Essex Ave
- 7511 June St
- 7508 Essex Ave
- 7841 Glenister Dr
- 7826 Glenister Dr
- 6313 Bardu Ave
- 7507 Mendota Place
- 7632 Webbwood Ct
- 7424 Nancemond St
- 7910 Harwood Place
- 6026 Haverhill Ct
- 8204 Tory Rd Unit 136
- 7629 Tiverton Dr
- 7435 Bath St
- 6627 Burlington Place
- 7781 Tiverton Dr
- 7403 Bath St
- 6009 Waterbury Ct
- 8218 Carrleigh Pkwy Unit 10






