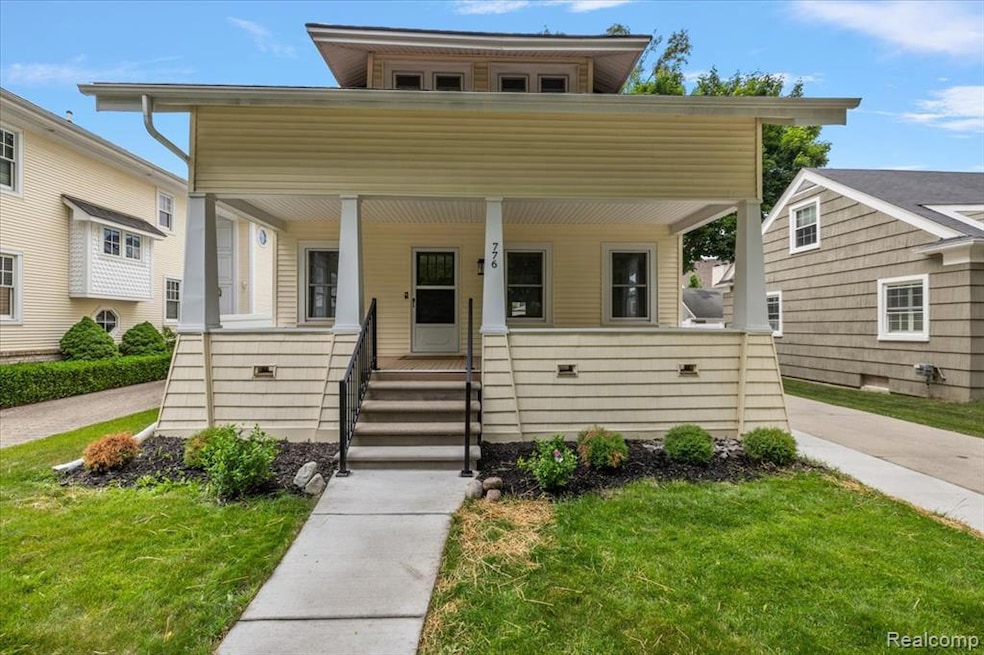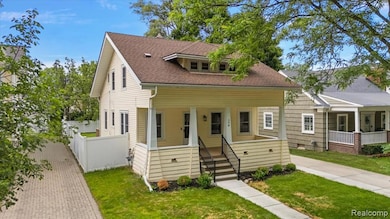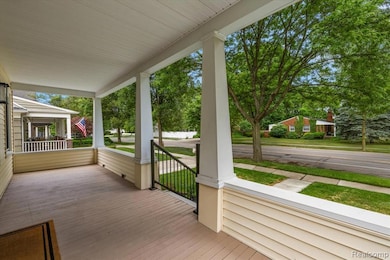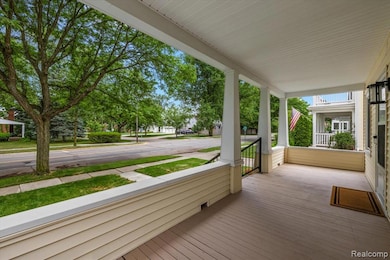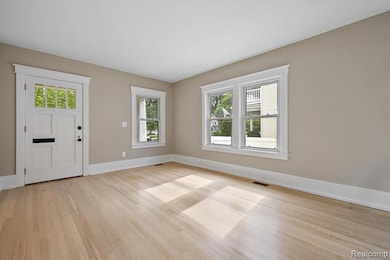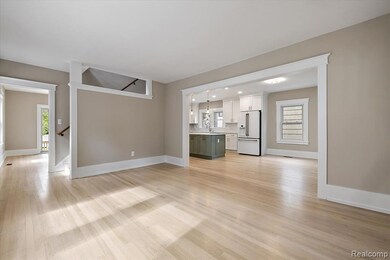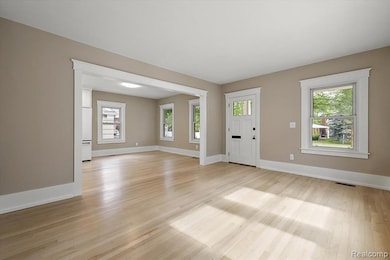
$899,000
- 2 Beds
- 2.5 Baths
- 1,792 Sq Ft
- 608 W Lincoln St
- Birmingham, MI
In-town Birmingham renovation re-imagined to perfection with sought after main floor primary suite.Welcome to stylish, turnkey living just minutes from the heart of Birmingham. A welcoming foyer opens to an open living and dining room ideal for entertaining. The new island kitchen impresses with honed granite counters, premium stainless appliances, snack bar seating, and effortless flow into a
Sal Impastato The Agency Hall & Hunter
