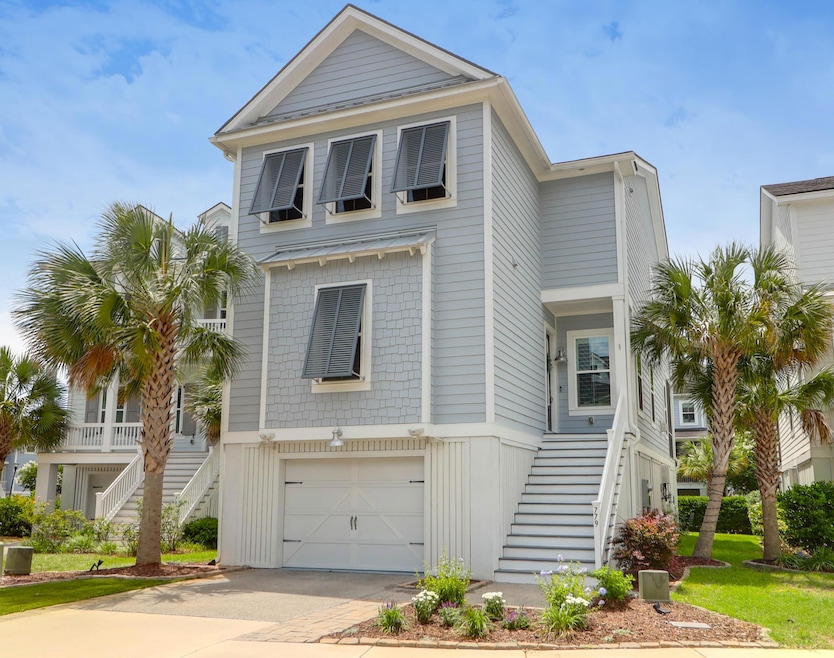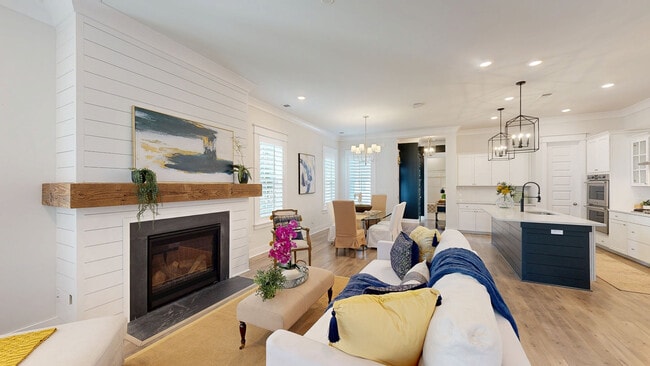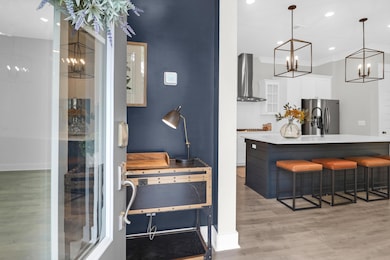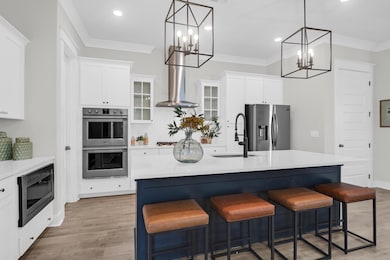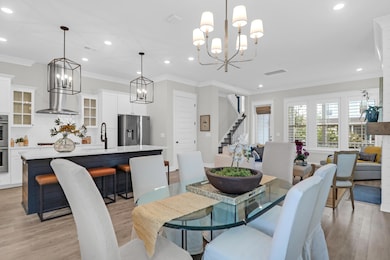
779 Forrest Dr Daniel Island, SC 29492
Wando NeighborhoodEstimated payment $5,860/month
Highlights
- Home Theater
- Deck
- Sun or Florida Room
- Clubhouse
- Charleston Architecture
- High Ceiling
About This Home
Live the Daniel Island Lifestyle Within Your Budget! **2/1 Buydown Offered! Savvy Traveler, Executive Appeal. Convenience Meets Design & Quality.Perfectly suited for the frequent traveler, remote professional or relocating buyer, this home offers smart, elevated Lowcountry living just minutes from Charleston International Airport, Schools, Shopping. Lock & Leave Convenience. This thoughtfully designed home features a flexible, open layout ideal for work-from-home routines. Main floor bedroom/office w/ full bath, EV charging, Elevator-Ready, screened outdoor living space. In Governors Cay, enjoy walking trails, exclusive pool, kayak launch, crabbing and clubhouse in a serene, connected community. Whether you're looking for convenience, a peaceful retreat near Charleston, Daniel Island,and Mt Pleasant, this better-than-new home delivers the lifestyle you've been waiting for.
Upstairs, the primary suite offers privacy and luxury. The spacious bedroom boasts high ceilings and an generous walk-in closet, while the en-suite spa bathroom features dual vanities, a
luxurious walk-in shower with a frameless door, and a private water closet.
Additionally, the home is located just 12 minutes from Charleston International Airport (CHS). Whether you're commuting for work, traveling for leisure, or simply enjoying the convenience of being close to major transportation hubs, this location is perfect.
779 Forrest Drive is where intentional design meets modern convenience. Clean lines, low maintenance landscaping, high quality finishes and a seamless indoor-outdoor flow, this home is built for dynamic living-ideal for hybrid work schedules, frequent travel, and relaxed Lowcountry weekends.
A built-in EV charger and elevator-ready construction reflect future-focused thinking.
Features and Upgrades:
6" Plantation shutters on the main level
Bahamas-style exterior shutters provide protection, privacy, natural light
Upgraded lighting
Easy care turf grass in front
Privacy hedges around backyard
Governors Cay provides a lifestyle to match you: nature trails, marsh access, a kayak & paddle board launch, a new pool and outdoor nature clubhouse, all just off I-526. Whether you're commuting to Charleston, connecting globally through CHS, or enjoying a morning paddle from your own neighborhood, this home anchors you in efficiency and ease. The Philip Simmons schools add even more long-term appeal. Constuction has begun on a bike, walk and golf cart path to schools, restaurants and shopping.
Move-in ready and built to last, this is a rare chance to live smarter in a quiet, connected community that balances sustainability, accessibility and style-all in one of Charleston's fastest-growing areas.
**2/1 buydown can be used to lower your interest rate by 2 points for 1 year or 1 point for 2 years. Refinance when rates go down.
Home Details
Home Type
- Single Family
Est. Annual Taxes
- $14,957
Year Built
- Built in 2020
Lot Details
- 6,534 Sq Ft Lot
- Level Lot
HOA Fees
- $58 Monthly HOA Fees
Parking
- 3 Car Attached Garage
- Garage Door Opener
- Off-Street Parking
Home Design
- Charleston Architecture
- Raised Foundation
- Architectural Shingle Roof
Interior Spaces
- 2,368 Sq Ft Home
- 2-Story Property
- Smooth Ceilings
- High Ceiling
- Ceiling Fan
- Gas Log Fireplace
- Thermal Windows
- Window Treatments
- Insulated Doors
- Family Room
- Living Room with Fireplace
- Formal Dining Room
- Home Theater
- Home Office
- Sun or Florida Room
- Ceramic Tile Flooring
- Laundry Room
Kitchen
- Eat-In Kitchen
- Gas Cooktop
- <<microwave>>
- Dishwasher
- ENERGY STAR Qualified Appliances
- Kitchen Island
- Disposal
Bedrooms and Bathrooms
- 4 Bedrooms
- Walk-In Closet
- In-Law or Guest Suite
- 3 Full Bathrooms
Accessible Home Design
- Adaptable For Elevator
Outdoor Features
- Deck
- Screened Patio
- Separate Outdoor Workshop
- Rain Gutters
- Stoop
Schools
- Philip Simmons Elementary And Middle School
- Philip Simmons High School
Utilities
- Forced Air Heating and Cooling System
- Heating System Uses Natural Gas
- Tankless Water Heater
Community Details
Overview
- Governors Cay Subdivision
Amenities
- Clubhouse
Recreation
- Community Pool
- Trails
Map
Home Values in the Area
Average Home Value in this Area
Tax History
| Year | Tax Paid | Tax Assessment Tax Assessment Total Assessment is a certain percentage of the fair market value that is determined by local assessors to be the total taxable value of land and additions on the property. | Land | Improvement |
|---|---|---|---|---|
| 2024 | $14,957 | $47,442 | $9,000 | $38,442 |
| 2023 | $14,957 | $47,442 | $9,000 | $38,442 |
| 2022 | $3,318 | $19,192 | $4,000 | $15,192 |
| 2021 | $3,318 | $6,000 | $6,000 | $0 |
| 2020 | $2,020 | $6,000 | $6,000 | $0 |
| 2019 | $0 | $6,000 | $6,000 | $0 |
Property History
| Date | Event | Price | Change | Sq Ft Price |
|---|---|---|---|---|
| 06/26/2025 06/26/25 | Price Changed | $824,900 | -2.8% | $348 / Sq Ft |
| 06/01/2025 06/01/25 | For Sale | $849,000 | +8.8% | $359 / Sq Ft |
| 06/09/2023 06/09/23 | Sold | $780,000 | -0.6% | $329 / Sq Ft |
| 05/03/2023 05/03/23 | Price Changed | $785,000 | -1.4% | $332 / Sq Ft |
| 04/14/2023 04/14/23 | Price Changed | $796,000 | -2.2% | $336 / Sq Ft |
| 03/08/2023 03/08/23 | For Sale | $814,000 | +67.8% | $344 / Sq Ft |
| 04/09/2020 04/09/20 | Sold | $485,135 | -3.8% | $219 / Sq Ft |
| 03/04/2020 03/04/20 | Pending | -- | -- | -- |
| 12/31/2019 12/31/19 | For Sale | $504,135 | -- | $228 / Sq Ft |
Purchase History
| Date | Type | Sale Price | Title Company |
|---|---|---|---|
| Deed | $780,000 | None Listed On Document | |
| Quit Claim Deed | -- | -- |
Mortgage History
| Date | Status | Loan Amount | Loan Type |
|---|---|---|---|
| Open | $726,200 | New Conventional | |
| Previous Owner | $224,221 | Credit Line Revolving | |
| Previous Owner | $456,000 | New Conventional |
About the Listing Agent

Meet Bambi Elstrom – Your Trusted Charleston Real Estate Broker Associate
Bambi Elstrom is a dedicated real estate professional specializing in Charleston, Mt. Pleasant, and the surrounding islands including Isle of Palms, Daniel Island, and Kiawah. With years of experience and a deep understanding of the local market, Bambi brings clarity, confidence, and personalized service to every transaction. Her commitment to honesty, attention to detail, and relentless perseverance ensures that each
Bambi's Other Listings
Source: CHS Regional MLS
MLS Number: 25015135
APN: 271-15-02-085
- 840 Forrest Dr
- 0 Harvest Time Place
- 120 Andrew Ln
- 0 Saint Thomas Island Dr
- 1000 Rivershore Rd
- 1088 Saint Thomas Island Dr
- 339 Laurens View Ln
- 337 Laurens View Ln
- 335 Laurens View Ln
- 333 Laurens View Ln
- 331 Laurens View Ln
- 00 Clements Ferry Rd
- 320 Laurens View Ln
- 416 Katies Scenic Ct
- 414 Katies Scenic Ct
- 412 Katies Scenic Ct
- 411 Katies Scenic Ct
- 410 Katies Scenic Ct
- 408 Katies Scenic Ct
- 406 Katies Scenic Ct
- 161 Grande Oaks Dr
- 788 Oyster Isle Dr
- 716 Oyster Isle Dr
- 405 Intertidal Dr
- 900 Corby Ln
- 524 Amalie Farms Dr
- 650 Enterprise Blvd Unit Field Pea
- 650 Enterprise Blvd Unit Kale
- 650 Enterprise Blvd Unit Rosemary
- 650 Enterprise Blvd
- 2485 Clements Ferry Rd Unit Rosemary
- 2485 Clements Ferry Rd Unit Paprika
- 350 Henslow Dr
- 174 Overlook Point Place Unit Morris
- 174 Overlook Point Place Unit Dewees
- 174 Overlook Point Place Unit Capers
- 174 Overlook Point Place
- 111 Country Oaks Ln
- 368 Kelsey Blvd
- 12000 Sweet Place
