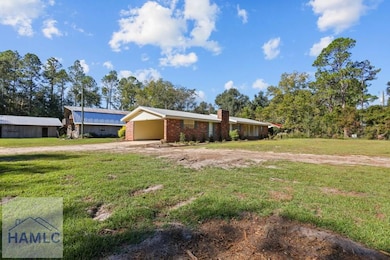Country Living at Its Best Experience the perfect blend of character, craftsmanship, and modern comfort with this beautiful 3-bedroom, 2-bath home situated on 1.6 unrestricted acres ( more acreage available} and located in the heart of the county. Built with antique brick collected from across Appling County, this 1,536 sq. ft. under roof (1,600 sq. ft. heated) residence offers timeless appeal and inviting warmth throughout. Step inside to find fresh updates, including luxury vinyl plank flooring and a new metal roof, adding style and peace of mind. The spacious living room features a wood-burning fireplace, creating a cozy setting for family gatherings or quiet evenings by the fire. The eat-in kitchen flows seamlessly into the living area and connects through a large foyer that could easily serve as a formal sitting room, office, or flexible bonus space to fit your lifestyle. The three bedrooms are thoughtfully arranged to provide comfort and privacy, while the carport entry opens to a convenient laundry room and full bath—perfect for muddy boots and everyday country living. Outdoors, the property includes a 24x40 barn with an upstairs loft that previously served as a workshop, along with a 24x96 pole shed featuring a 30x40 enclosed section ideal for woodworking, painting, or equipment storage. There's no shortage of space for your hobbies, tools, or farm essentials. If you're looking for a well-maintained home with unique character, modern updates, and plenty of room to live, work, and enjoy the outdoors, this property is ready to welcome you home.







