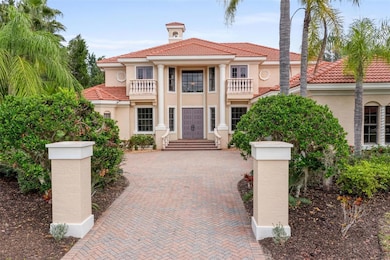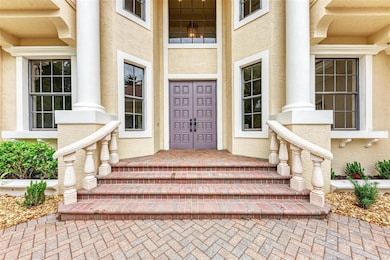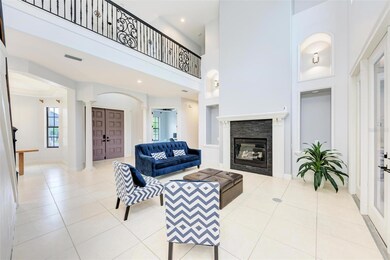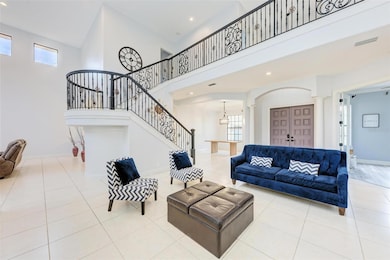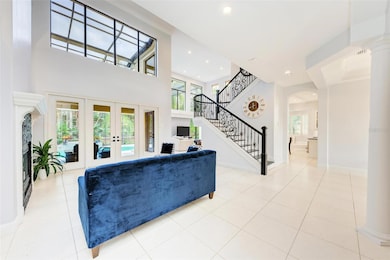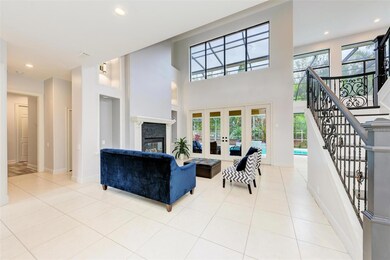
7803 Mathern Ct Lakewood Ranch, FL 34202
Estimated payment $12,115/month
Highlights
- Golf Course Community
- Fitness Center
- Screened Pool
- Robert Willis Elementary School Rated A-
- Oak Trees
- Gated Community
About This Home
Sophistication, Seclusion, and the Ultimate Sarasota Address – Welcome to Lakewood Ranch Country Club
Tucked behind the gates of the gorgeous Lakewood Ranch Country Club, this Arthur Rutenberg-designed estate offers a rare blend of refined elegance, functional space, and complete privacy. From its striking Spanish/Mediterranean architecture to its thoughtfully designed floor plan, this home offers the perfect backdrop for upscale living.
Inside, you'll find five spacious bedrooms, a private office, bonus room, formal and informal living areas, and four full bathrooms—designed to accommodate everything from quiet relaxation to lively gatherings.
Step outside to your own secluded sanctuary: an oversized screened lanai, resort-style pool, and lush tropical landscaping surround you in tranquility—ideal for morning coffee, weekend entertaining, or peaceful evenings at home.
Enjoy the benefits of Lakewood Ranch Country Club living, including access to championship golf, tennis and pickleball courts, a state-of-the-art fitness center, and vibrant social events—all within a secure, beautifully maintained, guard-gated community.
Just minutes away lies the best of the UTC (University Town Center) District, offering upscale shopping, gourmet dining, Whole Foods, and entertainment options galore. And for those who crave culture and coast, downtown Sarasota, Siesta Key, Lido Key, and Longboat Key are just a short drive away.
This isn’t just a home—it’s an invitation to experience the very best of Florida living in a setting that offers both luxury and peace of mind.
Listing Agent
LPT REALTY, LLC Brokerage Phone: 877-366-2213 License #3496604 Listed on: 07/01/2025

Home Details
Home Type
- Single Family
Est. Annual Taxes
- $26,138
Year Built
- Built in 2003
Lot Details
- 0.55 Acre Lot
- Northwest Facing Home
- Fenced
- Mature Landscaping
- Private Lot
- Corner Lot
- Irrigation Equipment
- Oak Trees
- Property is zoned PDMU/W
HOA Fees
- $134 Monthly HOA Fees
Parking
- 4 Car Attached Garage
- Garage Door Opener
- Circular Driveway
- Golf Cart Garage
Home Design
- Mediterranean Architecture
- Bi-Level Home
- Slab Foundation
- Tile Roof
- Stucco
Interior Spaces
- 4,058 Sq Ft Home
- Open Floorplan
- Built-In Features
- Chair Railings
- Crown Molding
- Cathedral Ceiling
- Ceiling Fan
- Great Room
- Family Room
- Living Room with Fireplace
- Dining Room
- Den
- Loft
- Bonus Room
- Views of Woods
Kitchen
- Eat-In Kitchen
- Built-In Oven
- Cooktop
- Microwave
- Dishwasher
- Disposal
Flooring
- Ceramic Tile
- Luxury Vinyl Tile
Bedrooms and Bathrooms
- 5 Bedrooms
- 4 Full Bathrooms
Laundry
- Laundry Room
- Dryer
- Washer
Pool
- Screened Pool
- In Ground Pool
- In Ground Spa
- Fence Around Pool
Outdoor Features
- Deck
- Enclosed patio or porch
Location
- Property is near a golf course
Utilities
- Central Heating and Cooling System
- Cable TV Available
Listing and Financial Details
- Visit Down Payment Resource Website
- Legal Lot and Block 31 / C
- Assessor Parcel Number 588482109
- $4,002 per year additional tax assessments
Community Details
Overview
- Christi Valenti Association, Phone Number (941) 907-0202
- Built by Arthur Rutenberg
- Lakewood Ranch Community
- Lakewood Ranch Country Club Village L, M, N&O Subdivision
Amenities
- Clubhouse
Recreation
- Golf Course Community
- Tennis Courts
- Pickleball Courts
- Fitness Center
- Community Pool
- Park
Security
- Security Guard
- Gated Community
Map
Home Values in the Area
Average Home Value in this Area
Tax History
| Year | Tax Paid | Tax Assessment Tax Assessment Total Assessment is a certain percentage of the fair market value that is determined by local assessors to be the total taxable value of land and additions on the property. | Land | Improvement |
|---|---|---|---|---|
| 2024 | $25,637 | $1,500,091 | -- | -- |
| 2023 | $25,637 | $1,456,399 | $0 | $0 |
| 2022 | $25,069 | $1,413,980 | $145,000 | $1,268,980 |
| 2021 | $21,756 | $1,169,257 | $145,000 | $1,024,257 |
| 2020 | $22,197 | $1,134,030 | $145,000 | $989,030 |
| 2019 | $22,833 | $1,164,479 | $145,000 | $1,019,479 |
| 2018 | $16,062 | $761,123 | $0 | $0 |
| 2017 | $15,159 | $745,468 | $0 | $0 |
| 2016 | $14,984 | $730,135 | $0 | $0 |
| 2015 | $15,123 | $725,060 | $0 | $0 |
| 2014 | $15,123 | $719,306 | $0 | $0 |
| 2013 | $14,959 | $708,676 | $0 | $0 |
Property History
| Date | Event | Price | Change | Sq Ft Price |
|---|---|---|---|---|
| 07/01/2025 07/01/25 | For Sale | $1,775,000 | -- | $437 / Sq Ft |
Purchase History
| Date | Type | Sale Price | Title Company |
|---|---|---|---|
| Warranty Deed | $1,495,000 | -- | |
| Warranty Deed | $142,000 | -- | |
| Deed | $134,900 | -- |
Mortgage History
| Date | Status | Loan Amount | Loan Type |
|---|---|---|---|
| Open | $1,040,000 | Balloon | |
| Closed | $1,025,000 | Purchase Money Mortgage | |
| Previous Owner | $250,000 | Credit Line Revolving | |
| Previous Owner | $550,400 | No Value Available |
Similar Homes in the area
Source: Stellar MLS
MLS Number: TB8397058
APN: 5884-8210-9
- 7137 Orchid Island Place
- 7011 Portmarnock Place
- 7144 Ashland Glen
- 7223 Orchid Island Place
- 7244 Orchid Island Place
- 7249 Orchid Island Place
- 13853 Siena Loop
- 13872 Siena Loop
- 7717 Us Open Loop
- 7724 Us Open Loop
- 6919 Westchester Cir
- 7628 Haddington Cove
- 6851 Bay Hill Dr
- 7041 Beechmont Terrace
- 6847 Bay Hill Dr
- 13818 Milan Terrace
- 6815 Turnberry Isle Ct
- 7643 Haddington Cove
- 7605 Haddington Cove
- 8115 Miramar Way Unit 202
- 7042 Twin Hills Terrace
- 8143 Miramar Way Unit 8143
- 8044 Gulfstream Ct Unit Cypress
- 8044 Gulfstream Ct Unit Amber 8089
- 8044 Gulfstream Ct Unit Amber
- 8044 Gulfstream Ct Unit Jade
- 8044 Gulfstream Ct Unit Opal
- 8263 Miramar Way
- 7139 Boca Grove Place Unit 204
- 7187 Boca Grove Place Unit 201
- 8365 Miramar Way Unit 8365
- 7223 Presidio Glen
- 12051 Thornhill Ct
- 7447 Edenmore St
- 7275 Lismore Ct
- 7236 Lismore Ct
- 7423 Wexford Ct
- 8328 Sea Glass Ct
- 8404 Misty Morning Ct
- 6828 Honeysuckle Trail

