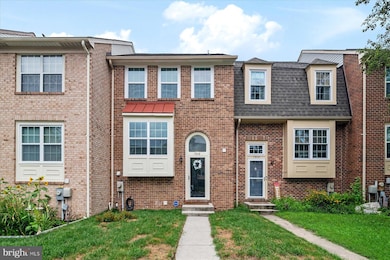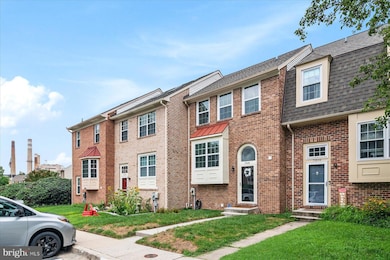
7808 Hidden Creek Way Stoney Beach, MD 21226
Estimated payment $2,700/month
Highlights
- Hot Property
- Colonial Architecture
- Traditional Floor Plan
- Boat Ramp
- Deck
- Wood Flooring
About This Home
Welcome to 7808 Hidden Creek Way—an immaculately remodeled, Energy Star-rated 3-bedroom, 3.5-bath townhome in the water-adjacent community of Orchard Beach. Completely renovated in 2025, this home features a long list of high-efficiency upgrades including all new windows, roof with new plywood, HVAC system, water heater, attic insulation, and sliding glass doors. Inside, you’ll find luxury vinyl plank flooring throughout and a modern layout designed for comfort and style. The main level offers an updated kitchen with sleek quartz countertops, stainless steel appliances, and upgraded cabinetry, along with a convenient half bath and a spacious family room that opens to a walkout deck with stunning water views. Upstairs, two large bedrooms each feature their own fully renovated en suite bathrooms and generous closet space. The lower level includes a cozy wood-burning fireplace, a third full bath, and a flexible third bedroom or rec room with walkout access to a fenced backyard, complete with patio and stairs leading up to the deck. This move-in-ready home is the perfect blend of efficiency, style, and relaxed waterfront living.
Townhouse Details
Home Type
- Townhome
Est. Annual Taxes
- $2,889
Year Built
- Built in 1988
Lot Details
- Back Yard Fenced
HOA Fees
- $200 Monthly HOA Fees
Home Design
- Colonial Architecture
- Brick Exterior Construction
- Permanent Foundation
Interior Spaces
- Property has 3 Levels
- Traditional Floor Plan
- Ceiling Fan
- Recessed Lighting
- 1 Fireplace
- Sliding Doors
- Family Room Off Kitchen
- Combination Dining and Living Room
- Utility Room
- Wood Flooring
- Finished Basement
Kitchen
- Electric Oven or Range
- <<builtInMicrowave>>
- Ice Maker
- Dishwasher
- Stainless Steel Appliances
- Upgraded Countertops
- Disposal
Bedrooms and Bathrooms
- <<tubWithShowerToken>>
Laundry
- Dryer
- Washer
Parking
- Parking Lot
- 2 Assigned Parking Spaces
Outdoor Features
- Deck
- Patio
Schools
- Solley Elementary School
- George Fox Middle School
- Northeast High School
Utilities
- Central Air
- Heat Pump System
- Vented Exhaust Fan
- Water Dispenser
- Electric Water Heater
Listing and Financial Details
- Assessor Parcel Number 020377190061627
- $300 Front Foot Fee per year
Community Details
Overview
- Association fees include common area maintenance
- Stoney Beach Condo Association Condos
- Stoney Beach Subdivision
- Property Manager
Amenities
- Common Area
Recreation
- Boat Ramp
- Pier or Dock
- Tennis Courts
- Community Playground
- Community Pool
- Jogging Path
Pet Policy
- Pets Allowed
Map
Home Values in the Area
Average Home Value in this Area
Tax History
| Year | Tax Paid | Tax Assessment Tax Assessment Total Assessment is a certain percentage of the fair market value that is determined by local assessors to be the total taxable value of land and additions on the property. | Land | Improvement |
|---|---|---|---|---|
| 2024 | $2,938 | $229,100 | $100,000 | $129,100 |
| 2023 | $2,865 | $225,467 | $0 | $0 |
| 2022 | $2,318 | $221,833 | $0 | $0 |
| 2021 | $4,941 | $218,200 | $95,000 | $123,200 |
| 2020 | $2,383 | $209,567 | $0 | $0 |
| 2019 | $4,581 | $200,933 | $0 | $0 |
| 2018 | $1,950 | $192,300 | $65,000 | $127,300 |
| 2017 | $2,191 | $187,300 | $0 | $0 |
| 2016 | -- | $182,300 | $0 | $0 |
| 2015 | -- | $177,300 | $0 | $0 |
| 2014 | -- | $177,300 | $0 | $0 |
Property History
| Date | Event | Price | Change | Sq Ft Price |
|---|---|---|---|---|
| 07/11/2025 07/11/25 | For Sale | $409,000 | +70.1% | $275 / Sq Ft |
| 03/13/2024 03/13/24 | Sold | $240,501 | -7.5% | $170 / Sq Ft |
| 02/25/2024 02/25/24 | Off Market | $260,000 | -- | -- |
| 02/22/2024 02/22/24 | Pending | -- | -- | -- |
| 02/14/2024 02/14/24 | Price Changed | $260,000 | -5.4% | $184 / Sq Ft |
| 01/08/2024 01/08/24 | Price Changed | $274,900 | -5.0% | $194 / Sq Ft |
| 11/21/2023 11/21/23 | Price Changed | $289,275 | -5.0% | $205 / Sq Ft |
| 10/23/2023 10/23/23 | For Sale | $304,500 | +26.6% | $215 / Sq Ft |
| 10/21/2023 10/21/23 | Off Market | $240,501 | -- | -- |
| 10/21/2023 10/21/23 | For Sale | $304,500 | -- | $215 / Sq Ft |
Purchase History
| Date | Type | Sale Price | Title Company |
|---|---|---|---|
| Special Warranty Deed | $240,501 | Charter Title | |
| Deed | $190,975 | -- | |
| Deed | $240,500 | -- | |
| Deed | $240,500 | -- | |
| Deed | $113,355 | -- |
Mortgage History
| Date | Status | Loan Amount | Loan Type |
|---|---|---|---|
| Previous Owner | $192,400 | Purchase Money Mortgage | |
| Previous Owner | $192,400 | Purchase Money Mortgage | |
| Previous Owner | $48,100 | Stand Alone Second |
Similar Homes in Stoney Beach, MD
Source: Bright MLS
MLS Number: MDAA2120324
APN: 03-771-90061627
- 7849 Hidden Creek Way Unit 24
- 1501 Stoney Beach Way
- 1340 Riverwood Way
- 1315 Riverwood Way
- 1335 Waterway Ct
- 7910 W End Dr
- 1348 Waterway Ct
- 8111 Holly Rd
- 211 Greenland Beach Rd
- 213 Greenland Beach Rd
- 8437 Bay Dr
- 424-5 Greenland Beach Rd
- 8435 Church Rd
- 180 Carroll Rd
- 8426 Park Rd
- 260 Carroll Rd
- 448 Carvel Beach Rd
- 908 Chestnut Wood Ct
- 8424 Smallwood Ct
- 217 Kenwood Rd
- 158 Meadow Rd
- 8448 Garden Rd
- 463 Carvel Beach Rd
- 954 Nabbs Creek Rd Unit 2
- 1171 Booth Bay Harbour
- 7713 Gaston Place
- 7715 Gaston Place
- 7624 Solley Rd
- 7425 Willow View Ln
- 7469 Tanyard Knoll Ln
- 6848 Warfield St
- 7258 Mockingbird Cir
- 6839 Winterhill Ln
- 7216 Mockingbird Cir
- 7778 Old House Rd
- 1035 Edenberry Way
- 8303 Encore Dr
- 303 Maple Tree Dr
- 638 Ravenwood Dr
- 402 Willow Bend Dr






