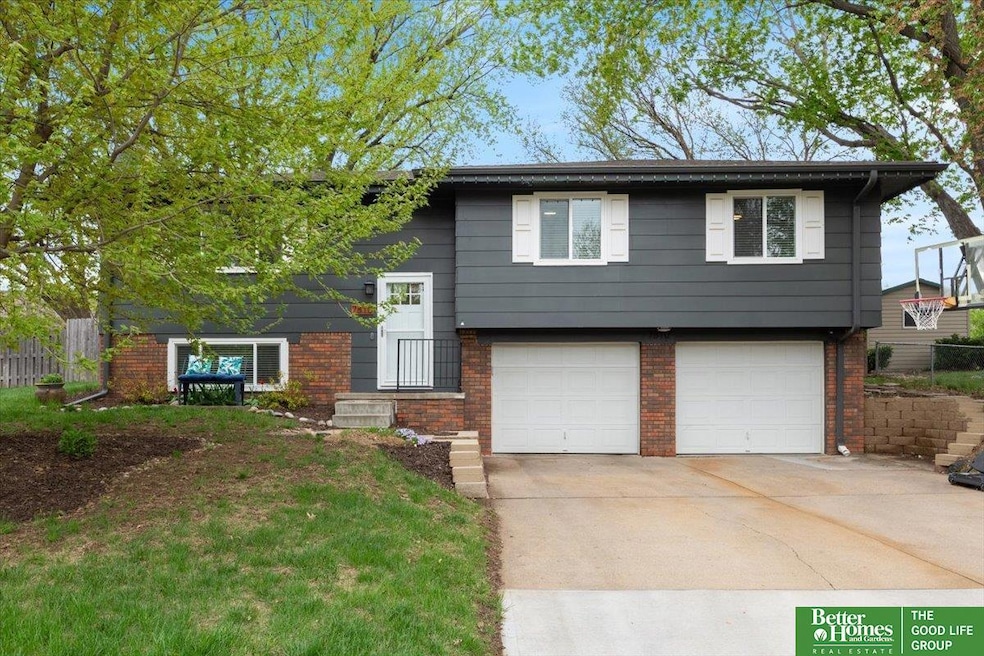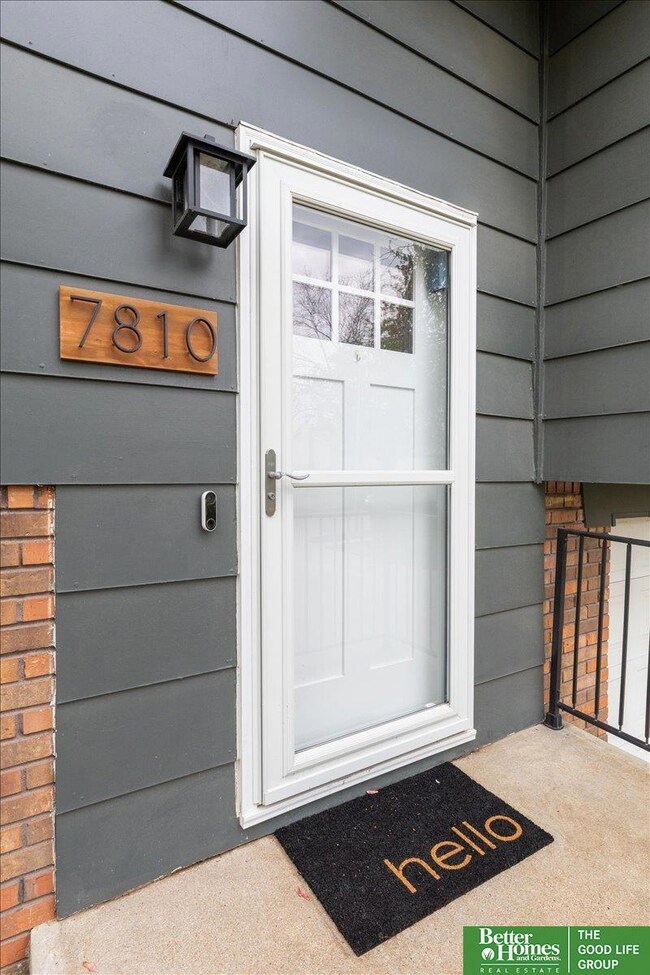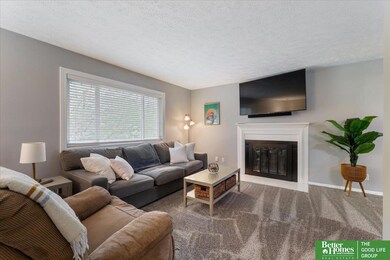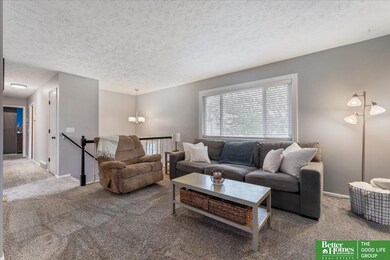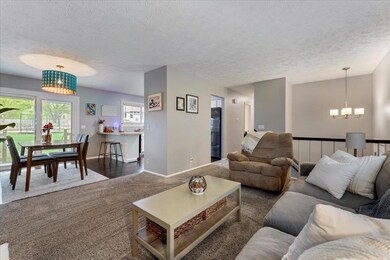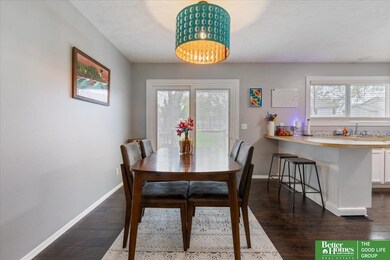
7810 Elm Dr La Vista, NE 68128
Highlights
- Deck
- Main Floor Bedroom
- 2 Car Attached Garage
- Liberty Middle School Rated A-
- No HOA
- Patio
About This Home
As of July 2025Realest deal of the spring! This home has been SO WELL MAINTAINED and improved upon. All new Pella windows (with custom blinds) and patio slider door plus new front and storm door as well. All appliances are included in the spacious kitchen (refrigerator new in 2024). Washer and dryer stay too. Updated lighting and ceiling fans throughout, and a renovated basement with new carpet and paint now includes a separate office space. Exterior features rise to meet the interior with new retaining walls, new gutters and gutter guards in 2020, new storage shed 2022, and built-in exterior holiday lights. All of this sits on an oversized and fenced lot. Extra features for peace of mind include radon mitigation system installed 2021 and Nest thermostat. This is a home that has been lovingly cared for while providing great value for the next owner.
Last Agent to Sell the Property
Better Homes and Gardens R.E. License #20060160 Listed on: 05/16/2025

Home Details
Home Type
- Single Family
Est. Annual Taxes
- $4,046
Year Built
- Built in 1979
Lot Details
- 0.29 Acre Lot
- Lot Dimensions are 61.8 x 164.6 x 94.6 x 161.7
- Property is Fully Fenced
- Wood Fence
- Chain Link Fence
- Level Lot
Parking
- 2 Car Attached Garage
- Garage Door Opener
Home Design
- Split Level Home
- Block Foundation
- Composition Roof
Interior Spaces
- Ceiling Fan
- Wood Burning Fireplace
Kitchen
- Oven or Range
- <<microwave>>
- Dishwasher
Flooring
- Wall to Wall Carpet
- Laminate
Bedrooms and Bathrooms
- 3 Bedrooms
- Main Floor Bedroom
Basement
- Partial Basement
- Basement Windows
Outdoor Features
- Deck
- Patio
- Shed
Schools
- Parkview Heights Elementary School
- Liberty Middle School
- Papillion-La Vista High School
Utilities
- Forced Air Heating and Cooling System
Community Details
- No Home Owners Association
- Parkview Heights Subdivision
Listing and Financial Details
- Assessor Parcel Number 010917934
Ownership History
Purchase Details
Home Financials for this Owner
Home Financials are based on the most recent Mortgage that was taken out on this home.Purchase Details
Similar Homes in La Vista, NE
Home Values in the Area
Average Home Value in this Area
Purchase History
| Date | Type | Sale Price | Title Company |
|---|---|---|---|
| Warranty Deed | $187,000 | Green Title & Escrow | |
| Interfamily Deed Transfer | -- | None Available |
Mortgage History
| Date | Status | Loan Amount | Loan Type |
|---|---|---|---|
| Open | $177,650 | New Conventional | |
| Previous Owner | $130,500 | New Conventional | |
| Previous Owner | $100,800 | New Conventional | |
| Previous Owner | $21,083 | Unknown |
Property History
| Date | Event | Price | Change | Sq Ft Price |
|---|---|---|---|---|
| 07/10/2025 07/10/25 | Sold | $296,000 | -1.3% | $194 / Sq Ft |
| 05/24/2025 05/24/25 | Pending | -- | -- | -- |
| 05/16/2025 05/16/25 | For Sale | $299,900 | +60.4% | $197 / Sq Ft |
| 10/16/2019 10/16/19 | Sold | $187,000 | -1.5% | $120 / Sq Ft |
| 09/12/2019 09/12/19 | Pending | -- | -- | -- |
| 09/08/2019 09/08/19 | For Sale | $189,900 | -- | $122 / Sq Ft |
Tax History Compared to Growth
Tax History
| Year | Tax Paid | Tax Assessment Tax Assessment Total Assessment is a certain percentage of the fair market value that is determined by local assessors to be the total taxable value of land and additions on the property. | Land | Improvement |
|---|---|---|---|---|
| 2024 | $4,503 | $243,168 | $35,000 | $208,168 |
| 2023 | $4,503 | $222,760 | $35,000 | $187,760 |
| 2022 | $4,068 | $189,484 | $28,000 | $161,484 |
| 2021 | $3,661 | $168,027 | $28,000 | $140,027 |
| 2020 | $3,483 | $158,252 | $25,000 | $133,252 |
| 2019 | $3,105 | $141,159 | $25,000 | $116,159 |
| 2018 | $3,034 | $135,940 | $23,000 | $112,940 |
| 2017 | $2,872 | $128,710 | $23,000 | $105,710 |
| 2016 | $2,703 | $121,296 | $23,000 | $98,296 |
| 2015 | $2,685 | $120,841 | $23,000 | $97,841 |
| 2014 | $2,700 | $120,718 | $23,000 | $97,718 |
| 2012 | -- | $119,364 | $23,000 | $96,364 |
Agents Affiliated with this Home
-
Aubrey Hess

Seller's Agent in 2025
Aubrey Hess
Better Homes and Gardens R.E.
(402) 312-7796
214 Total Sales
-
Ben Smail

Buyer's Agent in 2025
Ben Smail
Better Homes and Gardens R.E.
(402) 660-1174
424 Total Sales
-
Daniel Wilder
D
Seller's Agent in 2019
Daniel Wilder
NP Dodge Real Estate Sales, Inc.
(402) 331-8030
3 Total Sales
Map
Source: Great Plains Regional MLS
MLS Number: 22513268
APN: 010917934
- 7607 S 88th St
- 8724 Granville Pkwy
- 7508 S 87th St
- 8013 S 94th St
- 7119 Pine Dr
- 9425 Valley View Dr
- 8752 S Glenview Dr
- 811 Western Hills Dr
- 1206 Norton Dr
- 9700 Val Verde Dr
- 8814 Drexel Cir
- 8725 Monroe St
- 908 Wicklow Rd
- 6641 S 85th St
- 1011 Norton Dr
- 8661 Monroe St
- 805 W Centennial Rd
- 10003 S 100th Cir
- 7335 S 101 Ave
- 8234 Ralston Ave
