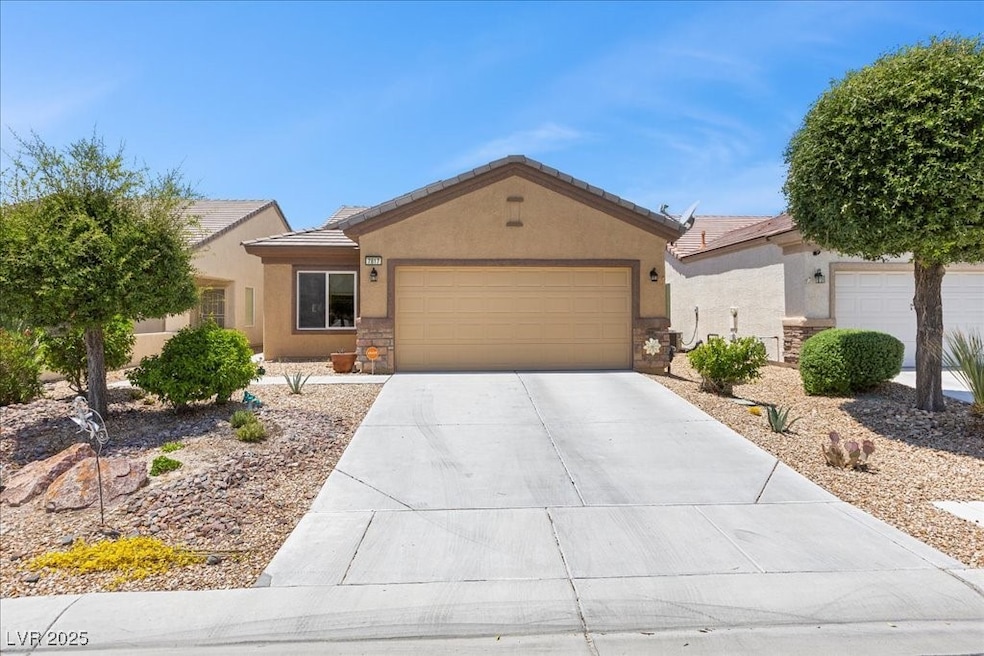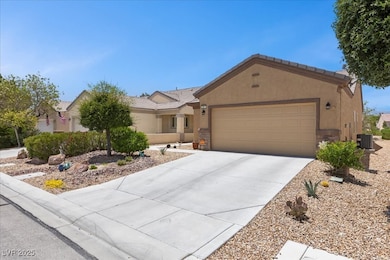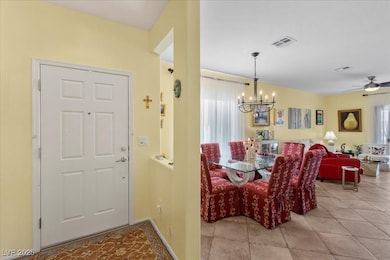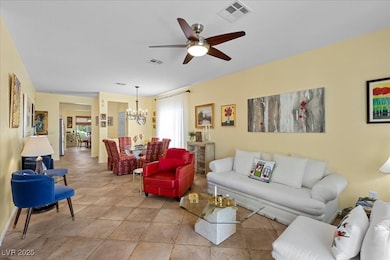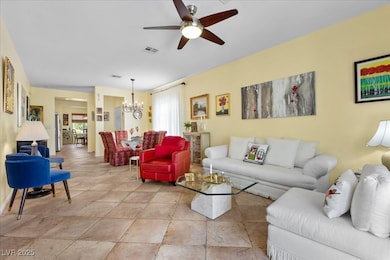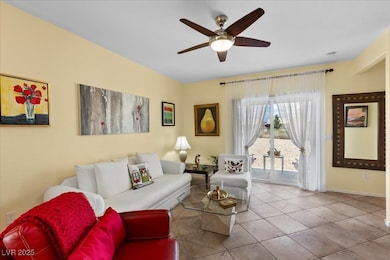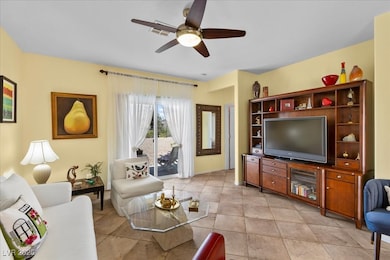
$350,000 Sold Feb 05, 2025
- 2 Beds
- 2 Baths
- 1,157 Sq Ft
- 2829 Willow Wren Dr
- North Las Vegas, NV
Popular Heather model with the pony wall removed to provide a much bigger feel and greater functionality, Great Sun City location with front courtyard finished with pebble tech, great floor plan in this 2 bed, 2 bath home, big kitchen has plenty of counter space and includes all appliances and pantry, separate laundry includes washer, dryer and cabinets, large living room is plenty big for your
James Croteau Coldwell Banker Premier
