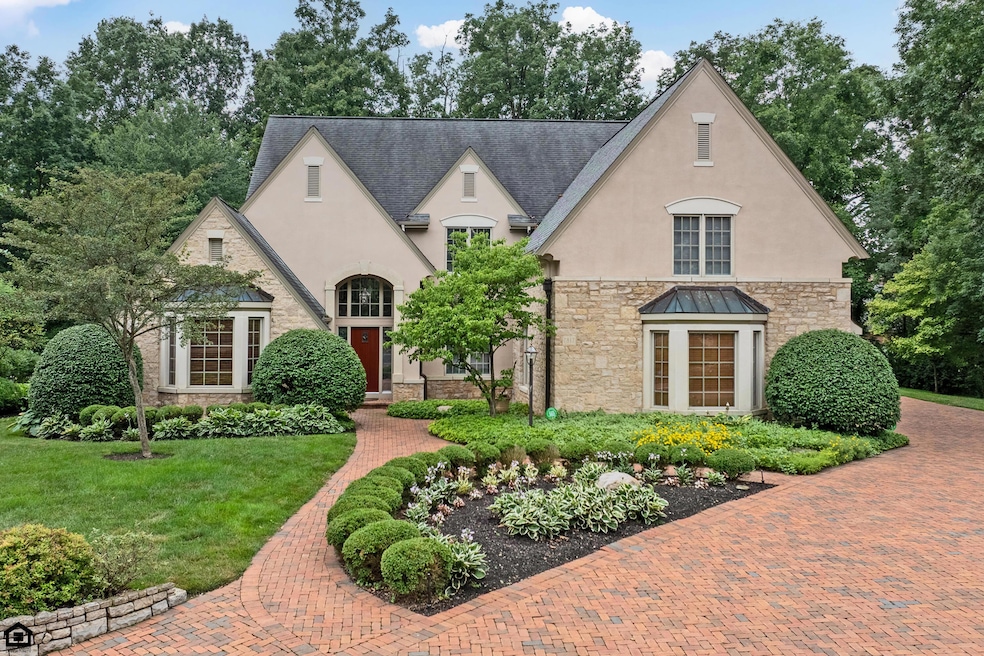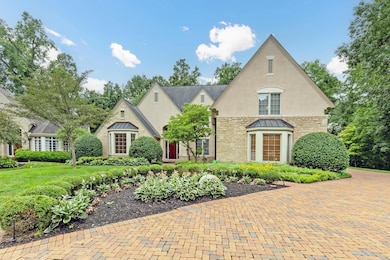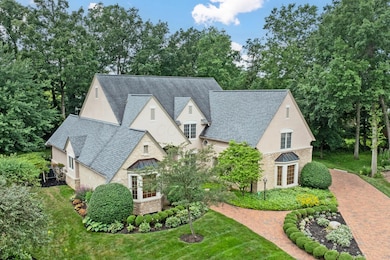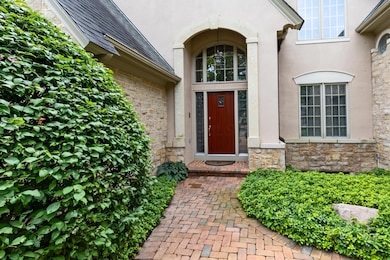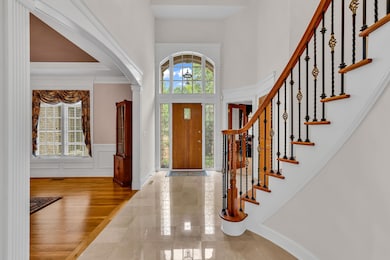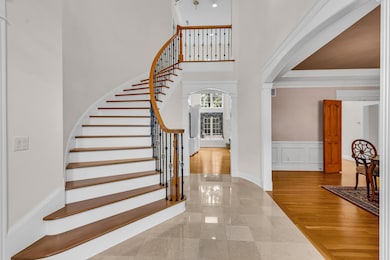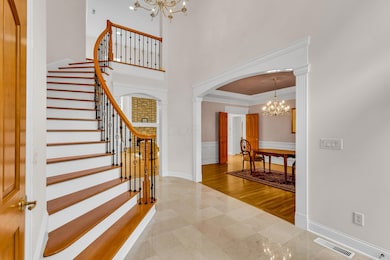
7817 Jonell Square New Albany, OH 43054
Estimated payment $9,896/month
Highlights
- Multiple Fireplaces
- Wooded Lot
- Main Floor Primary Bedroom
- New Albany Primary School Rated A
- Traditional Architecture
- <<bathWithWhirlpoolToken>>
About This Home
CUSTOM-BUILT, ONE-OWNER HOME ON PRIVATE WOODED LOT! NESTLED AT THE END OF A CUL-DE-SAC ON A MATURE TREED ~1⁄2-ACRE LOT BACKING TO WOODS, THIS METICULOUSLY MAINTAINED HOME OFFERS NEARLY ~ 5,400 SQ FT OF FINISHED LIVING SPACE ACROSS THREE LEVELS. THE GRAND 2-STORY FOYER WITH MARBLE FLOORS OPENS TO A SPACIOUS GREAT ROOM WITH SKYLIGHTS, BUILT-INS, AND A STONE FIREPLACE. A PRIVATE EXECUTIVE OFFICE WITH BAY WINDOW AND CUSTOM BUILT-INS SITS JUST OFF THE ENTRY. THE EXPANSIVE KITCHEN FEATURES GRANITE COUNTERS, AN ISLAND, UPDATED APPLIANCES, AND FLOWS INTO A WINDOW-LINED 4-SEASON/BONUS ROOM. THE MAIN-FLOOR PRIMARY SUITE HAS CATHEDRAL CEILINGS, A WALK-IN CLOSET, AND A PRIVATE BATH WITH JETTED TUB. UPSTAIRS FEATURES A BALCONY OVERLOOKING BOTH ENTRY AND GREAT ROOM, LOFT/BONUS ROOM, AND A PRIVATE IN-LAW/GUEST/NANNY SUITE WITH BACK STAIRCASE. THE FINISHED, WALK-UP LOWER LEVEL INCLUDES A RECREATION ROOM, FAMILY ROOM WITH FIREPLACE AND BUILT-INS, WET BAR, FULL BATH, AND A 5TH BEDROOM OR OFFICE. ADDITIONAL HIGHLIGHTS INCLUDE DUAL LAUNDRY ROOMS (1ST & 2ND FLOORS), OVERSIZED 3-CAR GARAGE WITH BASEMENT ACCESS, AND A SPACIOUS PATIO WITH BUILT-IN GRILL OVERLOOKING A PRIVATE TREED OASIS. A RARE BLEND OF SPACE, PRIVACY, AND THOUGHTFUL DESIGN—DON'T MISS THIS ONE!
Home Details
Home Type
- Single Family
Est. Annual Taxes
- $20,893
Year Built
- Built in 2001
Lot Details
- 0.47 Acre Lot
- Cul-De-Sac
- Irrigation
- Wooded Lot
HOA Fees
- $125 Monthly HOA Fees
Parking
- 3 Car Attached Garage
- Side or Rear Entrance to Parking
Home Design
- Traditional Architecture
- Block Foundation
- Stucco Exterior
- Stone Exterior Construction
Interior Spaces
- 5,398 Sq Ft Home
- 2-Story Property
- Central Vacuum
- Multiple Fireplaces
- Gas Log Fireplace
- Insulated Windows
- Great Room
- Family Room
- Loft
- Bonus Room
- Heated Sun or Florida Room
- Home Security System
Kitchen
- Electric Range
- <<microwave>>
- Dishwasher
- Trash Compactor
Flooring
- Carpet
- Ceramic Tile
Bedrooms and Bathrooms
- 4 Bedrooms | 1 Primary Bedroom on Main
- <<bathWithWhirlpoolToken>>
Laundry
- Laundry on main level
- Electric Dryer Hookup
Basement
- Recreation or Family Area in Basement
- Crawl Space
Outdoor Features
- Patio
Utilities
- Forced Air Heating and Cooling System
- Heating System Uses Gas
- Gas Water Heater
Listing and Financial Details
- Assessor Parcel Number 222-001805
Community Details
Overview
- Association Phone (773) 576-0918
- Dave Walters HOA
Recreation
- Park
Map
Home Values in the Area
Average Home Value in this Area
Tax History
| Year | Tax Paid | Tax Assessment Tax Assessment Total Assessment is a certain percentage of the fair market value that is determined by local assessors to be the total taxable value of land and additions on the property. | Land | Improvement |
|---|---|---|---|---|
| 2024 | $20,893 | $345,630 | $80,850 | $264,780 |
| 2023 | $19,313 | $345,625 | $80,850 | $264,775 |
| 2022 | $19,950 | $276,580 | $55,130 | $221,450 |
| 2021 | $19,171 | $276,580 | $55,130 | $221,450 |
| 2020 | $19,059 | $276,580 | $55,130 | $221,450 |
| 2019 | $19,870 | $263,660 | $52,500 | $211,160 |
| 2018 | $18,007 | $263,660 | $52,500 | $211,160 |
| 2017 | $19,880 | $263,660 | $52,500 | $211,160 |
| 2016 | $16,405 | $202,860 | $46,760 | $156,100 |
| 2015 | $16,390 | $202,860 | $46,760 | $156,100 |
| 2014 | $16,094 | $202,860 | $46,760 | $156,100 |
| 2013 | $8,221 | $193,200 | $44,520 | $148,680 |
Property History
| Date | Event | Price | Change | Sq Ft Price |
|---|---|---|---|---|
| 07/02/2025 07/02/25 | For Sale | $1,449,900 | -- | $269 / Sq Ft |
Purchase History
| Date | Type | Sale Price | Title Company |
|---|---|---|---|
| Interfamily Deed Transfer | -- | None Available | |
| Interfamily Deed Transfer | -- | None Available | |
| Warranty Deed | $140,000 | Chicago Title West |
Similar Homes in New Albany, OH
Source: Columbus and Central Ohio Regional MLS
MLS Number: 225024239
APN: 222-001805
- 7807 Straits Ln
- 4477 Ackerly Farm Rd
- 4249 Vaux Link
- 5950 Johnstown Rd
- 4159 Belmont Place
- 5760 Johnstown Rd
- 4945 Yantis Dr
- 115 Keswick Dr
- 105 Keswick Dr
- 4791 Yantis Dr
- 4949 Heath Gate Dr
- 8110 Griswold Dr
- 7347 Lambton Park Rd
- 5025 Blackstone Edge Dr
- 6940 Clivdon Mews
- 6929 Clivdon Mews
- 6920 Clivdon Mews
- 7555 Lambton Park Rd
- 4135 High Grove Crest
- 6600 New Albany Condit Rd
- 200 W Main St
- 15 Keswick Commons Unit 15
- 7200 Fernridge Dr
- 6600 New Albany-Condit Rd
- 6582 Wheatly Rd Unit Lot 601
- 5501 New Albany Rd E
- 4110 W Clifton Cir
- 6480 Alexander Clay Unit 6426-305.1407645
- 6480 Alexander Clay Unit 4178-306.1405606
- 6480 Alexander Clay
- 4121 Palmer Park Cir E
- 5935 Central College Rd
- 6770 Printers Blvd
- 6764 Annelise Ln
- 5681 Sugarwood Dr
- 6400 Preserve Crossing Blvd N
- 6249 Walton Breck Way
- 7621 Central College Rd
- 4120 Quentin Blvd
- 5049 Babbitt Rd
