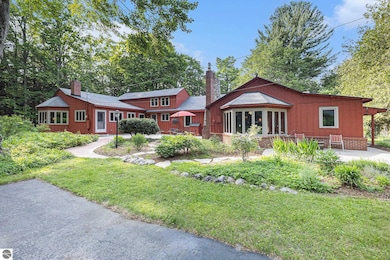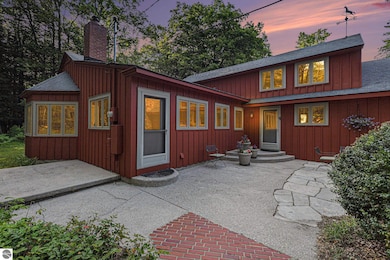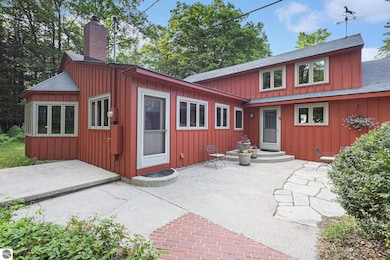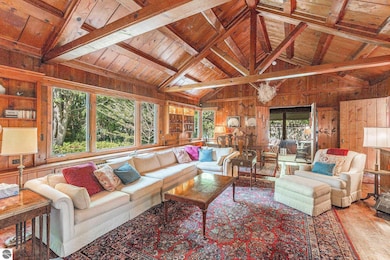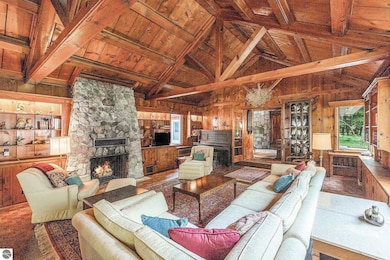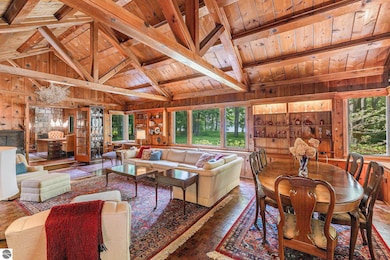7822 W Welch Rd Empire, MI 49630
Estimated payment $19,570/month
Highlights
- Private Waterfront
- Private Dock
- Wooded Lot
- Deeded Waterfront Access Rights
- Sandy Beach
- Main Floor Primary Bedroom
About This Home
"A step back in time".....Properties like this are few and far between! This classic cottage on Little Glen Lakes south shore has incredible charm inside and out, with board and batton siding, flagstone patio and walkways, lush perennial gardens, cut stone chimney and fire place, wide Ponderosa pine paneling, built-in book cases and cabinetry, a lovely screened in porch, vintage fixtures, and so much more! The first owners originally built what was a bunk house/cabin in 1938, added a summer kitchen, porch, and bathroom, followed by a two story west addition in 1947, to accommodate 3 bedroom, two bathrooms, family room, all in keeping with the original architectural style. Having changed hands as "recently" as 1968, the estate of the second owners have decided to offer this unique property to it's third successor stewards. Might this be your legacy property? Three waterfront parcels that total just under 6 acres are included with 181' of frontage with views of the Sleeping Bear Dunes, the westerly vacant lot is 82.5' by 1000 deep, the cottage and garage occupy the middle and eastern portion. Exceptional vintage furnishings are included, as well the dock, hoist, and pontoon boat. With immediate possession granted at closing, bring some provisions, the family and settle in for the second half of the summer and begin to write your Little Glen story.
Home Details
Home Type
- Single Family
Est. Annual Taxes
- $2,882
Year Built
- Built in 1938
Lot Details
- 5.69 Acre Lot
- Lot Dimensions are 181x1006x265x791x83
- Private Waterfront
- 181 Feet of Waterfront
- Lake Front
- Sandy Beach
- Landscaped
- Level Lot
- Sprinkler System
- Wooded Lot
- Garden
- The community has rules related to zoning restrictions
Home Design
- Cottage
- Brick Exterior Construction
- Slab Foundation
- Poured Concrete
- Frame Construction
- Asphalt Roof
- Wood Siding
Interior Spaces
- 3,064 Sq Ft Home
- 1.5-Story Property
- Bookcases
- Paneling
- Beamed Ceilings
- Ceiling Fan
- Wood Burning Fireplace
- Drapes & Rods
- Blinds
- Great Room
- Den
- Screened Porch
- Michigan Basement
- Home Security System
Kitchen
- Breakfast Area or Nook
- Oven or Range
- Stove
- Recirculated Exhaust Fan
- <<microwave>>
- Dishwasher
- Granite Countertops
Bedrooms and Bathrooms
- 3 Bedrooms
- Primary Bedroom on Main
Laundry
- Dryer
- Washer
Parking
- 2 Car Detached Garage
- Garage Door Opener
- Circular Driveway
Outdoor Features
- Deeded Waterfront Access Rights
- Property is near a lake
- Private Dock
- Patio
- Shed
Utilities
- Ductless Heating Or Cooling System
- Baseboard Heating
- Well
- Electric Water Heater
- Cable TV Available
Community Details
- Water Sports
Map
Home Values in the Area
Average Home Value in this Area
Tax History
| Year | Tax Paid | Tax Assessment Tax Assessment Total Assessment is a certain percentage of the fair market value that is determined by local assessors to be the total taxable value of land and additions on the property. | Land | Improvement |
|---|---|---|---|---|
| 2025 | $2,882 | $254,600 | $0 | $0 |
| 2024 | $1,840 | $254,000 | $0 | $0 |
| 2023 | $1,346 | $221,600 | $0 | $0 |
| 2022 | $2,700 | $193,400 | $0 | $0 |
| 2021 | $2,709 | $192,200 | $0 | $0 |
| 2020 | $2,709 | $201,700 | $0 | $0 |
| 2019 | $1,213 | $198,400 | $0 | $0 |
| 2018 | -- | $154,800 | $0 | $0 |
| 2017 | -- | $153,400 | $0 | $0 |
| 2016 | -- | $158,000 | $0 | $0 |
| 2015 | -- | $158,200 | $0 | $0 |
| 2014 | -- | $151,400 | $0 | $0 |
Property History
| Date | Event | Price | Change | Sq Ft Price |
|---|---|---|---|---|
| 06/19/2025 06/19/25 | For Sale | $3,500,000 | -- | $1,142 / Sq Ft |
Source: Northern Great Lakes REALTORS® MLS
MLS Number: 1935414
APN: 005-004-052-00
- 8489 S Glen Lake Rd
- 8771 S Shorebird Ln
- 7950 S Shorebird Ln
- 6514 Beechtree Rd
- 7548 S Dune Hwy
- 6374 Kettle Way Unit 2
- 11574 S Sunset Dr
- 5434 W Macfarlane Rd
- 0 S Crimson Way
- 11530 S Crescent Dr Unit 45
- 015 W View Dr Unit 15
- 00 S Bridle Trail
- 6108 W Crystal Bend Dr
- 0000 S Bridle Trail
- 5707 S Lake St Unit 13 F
- 5707 S Lake St Unit 13F
- 5707 S Lake St Unit 14 A-H
- 11256 S Lacore Rd
- 5707 (5G) S Lake St Unit 5G
- 11506 Crescent Dr Unit 49
- 4300 S Winged Foot Cir Unit C15
- 6028 Traverse Edge Way
- 6444 Cedar Run
- 12300 S Lovell Ln
- 3860 N Long Lake Rd
- 1473 Greenbrier Dr
- 714 #310 Randolph St
- 947 S Richter Rd
- 31 S West Silver Lake Rd
- 65 Greer Dr
- 309 W Front St
- 115 E Eighth St Unit Ivy
- 3686 Matador W
- 232 E State St
- 114 E Twelfth St
- 2054 Essex View Dr
- 5042 Karlin Rd
- 2516 Crossing Cir
- 1542 Simsbury St
- 1310 Peninsula Ct

