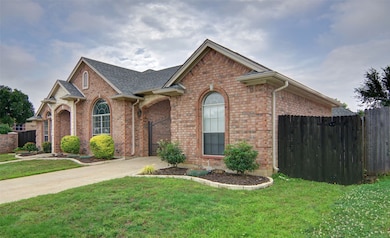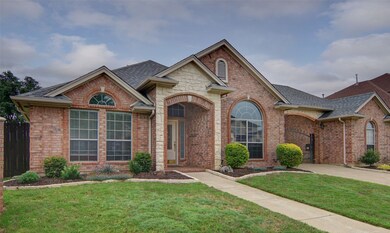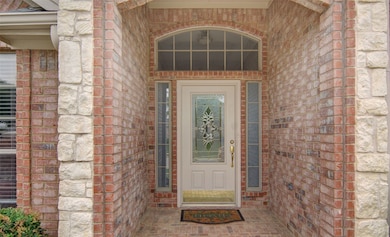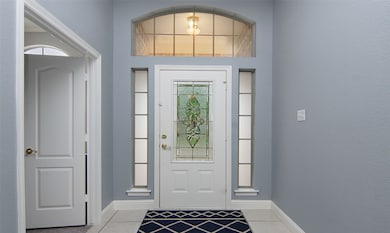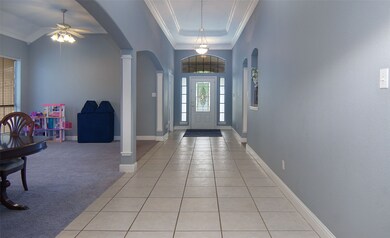
7828 Vineyard Ct North Richland Hills, TX 76182
Estimated payment $3,792/month
Highlights
- In Ground Pool
- Electric Gate
- Vaulted Ceiling
- Green Valley Elementary School Rated A
- Open Floorplan
- 5-minute walk to Green Valley Park
About This Home
Discover Elegant Living in North Richland Hills! Step into refined luxury with this exceptional 3 bedroom, 3 bath residence in the heart of North Richland Hills. Perfectly positioned on this corner lot directly across from the esteemed Green Valley Elementary, this home offers both convenience and charm. Immerse yourself in the vibrant community, just moments away from Green Valley Park, NRH2O NYTEX, the NRH Rec Center, Peppa Pig Park and a myriad of shopping and dining options. As you enter, a sense of grandeur awaits with tall ceilings, crown moulding and arched entryways leading through the common areas. The open concept layout is perfect for modern living, featuring a large eat-in kitchen with an island and breakfast bar. The family room, anchored by a cozy gas fireplace, invites relaxation and gatherings. The home boasts split bedrooms for added privacy, with the primary suite offering a private entry to the serene backyard oasis. An office with a separate entry provides the ideal space for remote work or a personal library. The exterior blends brick and stone beautifully, enhanced by an iron gate and porte-cochere, adding both security and elegance. The backyard is a haven for recreation and relaxation, complete with a resurfaced pool in 2024, a spa and a covered patio. The landscape is lush and vibrant, maintained effortlessly with a sprinkler system and gutters for optimal drainage. Enjoy the benefits of a gated parking area and a 3 car garage, with a practical laundry area granting direct access to the parking courtyard. This luxurious residence epitomizes the best of Texas living, providing the perfect balance of tranquility and convenience. Experience a lifestyle of comfort and prestige in one of North Richland Hills most desirable neighborhoods.
Listing Agent
Coldwell Banker Apex, REALTORS Brokerage Phone: 817-269-9223 License #0519690 Listed on: 06/06/2025

Home Details
Home Type
- Single Family
Est. Annual Taxes
- $10,938
Year Built
- Built in 1998
Lot Details
- 0.25 Acre Lot
- Wrought Iron Fence
- Wood Fence
- Brick Fence
- Landscaped
- Corner Lot
- Level Lot
- Sprinkler System
Parking
- 3 Car Attached Garage
- 1 Attached Carport Space
- Garage Door Opener
- Electric Gate
Home Design
- Traditional Architecture
- Brick Exterior Construction
- Slab Foundation
- Composition Roof
Interior Spaces
- 2,641 Sq Ft Home
- 1-Story Property
- Open Floorplan
- Vaulted Ceiling
- Ceiling Fan
- 1 Fireplace
- Window Treatments
- Washer and Electric Dryer Hookup
Kitchen
- Eat-In Kitchen
- Electric Oven
- Electric Cooktop
- Microwave
- Dishwasher
- Kitchen Island
- Disposal
Flooring
- Carpet
- Ceramic Tile
Bedrooms and Bathrooms
- 3 Bedrooms
- Walk-In Closet
Home Security
- Carbon Monoxide Detectors
- Fire and Smoke Detector
Pool
- In Ground Pool
- Gunite Pool
Outdoor Features
- Covered patio or porch
- Rain Gutters
Schools
- Greenvalle Elementary School
- Richland High School
Utilities
- Central Heating and Cooling System
- Heating System Uses Natural Gas
- Underground Utilities
- High Speed Internet
- Cable TV Available
Community Details
- Kingswood Estates Add Subdivision
Listing and Financial Details
- Legal Lot and Block 1 / 26
- Assessor Parcel Number 07171307
Map
Home Values in the Area
Average Home Value in this Area
Tax History
| Year | Tax Paid | Tax Assessment Tax Assessment Total Assessment is a certain percentage of the fair market value that is determined by local assessors to be the total taxable value of land and additions on the property. | Land | Improvement |
|---|---|---|---|---|
| 2024 | $8,868 | $504,060 | $90,000 | $414,060 |
| 2023 | $10,968 | $500,000 | $90,000 | $410,000 |
| 2022 | $11,152 | $463,445 | $65,000 | $398,445 |
| 2021 | $10,362 | $407,201 | $65,000 | $342,201 |
| 2020 | $10,359 | $408,761 | $65,000 | $343,761 |
| 2019 | $9,746 | $370,106 | $65,000 | $305,106 |
| 2018 | $5,796 | $341,407 | $65,000 | $276,407 |
| 2017 | $8,438 | $337,632 | $65,000 | $272,632 |
| 2016 | $7,671 | $324,743 | $30,000 | $294,743 |
| 2015 | $5,764 | $259,200 | $20,000 | $239,200 |
| 2014 | $5,764 | $259,200 | $20,000 | $239,200 |
Property History
| Date | Event | Price | Change | Sq Ft Price |
|---|---|---|---|---|
| 06/27/2025 06/27/25 | Pending | -- | -- | -- |
| 06/18/2025 06/18/25 | Price Changed | $519,900 | -1.7% | $197 / Sq Ft |
| 06/06/2025 06/06/25 | For Sale | $529,000 | +10.2% | $200 / Sq Ft |
| 10/29/2021 10/29/21 | Sold | -- | -- | -- |
| 09/30/2021 09/30/21 | Pending | -- | -- | -- |
| 08/10/2021 08/10/21 | For Sale | $480,000 | -- | $182 / Sq Ft |
Purchase History
| Date | Type | Sale Price | Title Company |
|---|---|---|---|
| Vendors Lien | -- | Osn Texas Llc Plano Branch | |
| Warranty Deed | -- | Osn Texas Llc | |
| Vendors Lien | -- | American Title Co |
Mortgage History
| Date | Status | Loan Amount | Loan Type |
|---|---|---|---|
| Open | $325,000 | New Conventional | |
| Previous Owner | $47,939 | Construction | |
| Previous Owner | $172,000 | No Value Available | |
| Closed | $21,500 | No Value Available |
Similar Homes in North Richland Hills, TX
Source: North Texas Real Estate Information Systems (NTREIS)
MLS Number: 20961072
APN: 07171307
- 7800 Calvert Ln
- 7901 Green Valley Dr
- 7925 Forest Lakes Dr
- 8100 Oak Knoll Dr
- 7924 Ember Oaks Dr
- 7712 Miracle Ln
- 7917 Kendra Ln
- 7713 Miracle Ln
- 8012 Rushing Spring Dr
- 7420 Forrest Ln
- 8116 Long Trail Dr
- 7428 Park Place Dr
- 8424 Witt St
- 8517 Scottie St
- 7504 Oak Ridge Dr
- 8428 Hidden Creek Ct
- 8424 Hidden Creek Ct
- 8109 Starnes Rd
- 8425 Patricks Path
- 7616 Ira Dr

