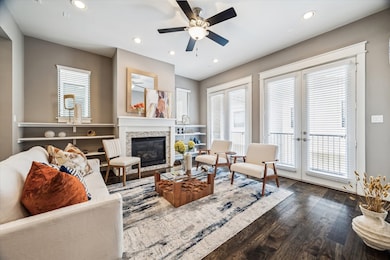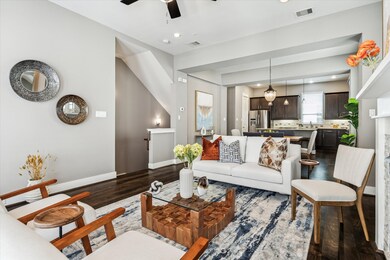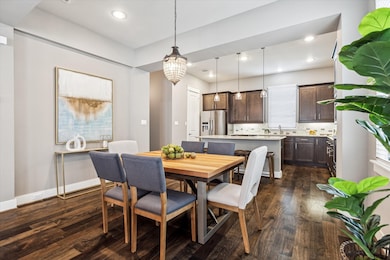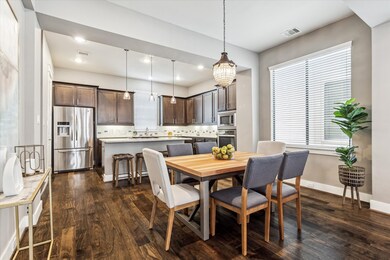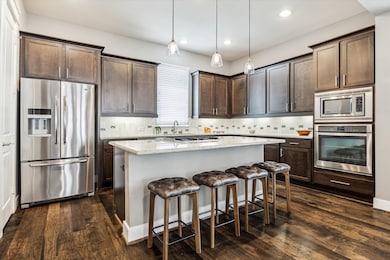
783 Waverly St Houston, TX 77007
Greater Heights NeighborhoodEstimated payment $3,830/month
Highlights
- Rooftop Deck
- Wood Flooring
- Walk-In Pantry
- Contemporary Architecture
- High Ceiling
- Balcony
About This Home
This stylish 3 bedroom, 3.5 bath home is ideally located in The Heights just south of 11th Street near the Shepherd and Durham corridor, and only moments away from favorite area attractions including the hike and bike trail. The first floor features a bedroom or study with an en-suite bath. The second level offers an open layout living area and island kitchen plus dining combination with high ceilings and windows on 3 sides. French doors access a covered balcony giving an additional entertaining area. On the third floor is the primary bedroom and another secondary bedroom with en-suite bath. The primary bedroom bath has a walk-in shower, spa tub, private commode room, and a large closet. A rooftop terrace offers panoramic views. The private gated area at the rear of the house is perfect for a dog. Two car garage. No common walls. Low maintenance fee that includes water. Washer, dryer, and refrigerator remain. A great opportunity in on of Houston's most popular neighborhoods.
Listing Agent
Martha Turner Sotheby's International Realty License #0485349 Listed on: 06/26/2025

Home Details
Home Type
- Single Family
Est. Annual Taxes
- $11,046
Year Built
- Built in 2007
Lot Details
- 1,406 Sq Ft Lot
- West Facing Home
- Back Yard Fenced
HOA Fees
- $159 Monthly HOA Fees
Parking
- 2 Car Attached Garage
- Garage Door Opener
Home Design
- Contemporary Architecture
- Traditional Architecture
- Pillar, Post or Pier Foundation
- Slab Foundation
- Composition Roof
- Wood Siding
- Cement Siding
- Stucco
Interior Spaces
- 2,038 Sq Ft Home
- 4-Story Property
- High Ceiling
- Ceiling Fan
- Gas Log Fireplace
- Window Treatments
- Family Room Off Kitchen
- Living Room
- Open Floorplan
- Utility Room
Kitchen
- Breakfast Bar
- Walk-In Pantry
- Gas Oven
- Gas Range
- <<microwave>>
- Dishwasher
- Kitchen Island
- Disposal
Flooring
- Wood
- Carpet
- Tile
- Slate Flooring
Bedrooms and Bathrooms
- 3 Bedrooms
- En-Suite Primary Bedroom
- Double Vanity
- Soaking Tub
- <<tubWithShowerToken>>
- Separate Shower
Laundry
- Dryer
- Washer
Home Security
- Security System Owned
- Fire and Smoke Detector
Eco-Friendly Details
- Energy-Efficient Thermostat
Outdoor Features
- Balcony
- Rooftop Deck
- Patio
- Rear Porch
Schools
- Love Elementary School
- Hogg Middle School
- Heights High School
Utilities
- Central Heating and Cooling System
- Heating System Uses Gas
- Programmable Thermostat
Community Details
- Randall Management Association, Phone Number (713) 728-1126
- Heights Subdivision
Map
Home Values in the Area
Average Home Value in this Area
Tax History
| Year | Tax Paid | Tax Assessment Tax Assessment Total Assessment is a certain percentage of the fair market value that is determined by local assessors to be the total taxable value of land and additions on the property. | Land | Improvement |
|---|---|---|---|---|
| 2024 | $7,984 | $527,929 | $140,600 | $387,329 |
| 2023 | $7,984 | $545,450 | $140,600 | $404,850 |
| 2022 | $10,323 | $468,821 | $105,450 | $363,371 |
| 2021 | $10,218 | $438,408 | $101,232 | $337,176 |
| 2020 | $10,039 | $414,575 | $105,450 | $309,125 |
| 2019 | $10,252 | $405,135 | $105,450 | $299,685 |
| 2018 | $7,398 | $378,494 | $98,420 | $280,074 |
| 2017 | $9,570 | $378,494 | $98,420 | $280,074 |
| 2016 | $10,551 | $417,267 | $130,899 | $286,368 |
| 2015 | $6,912 | $417,267 | $130,899 | $286,368 |
| 2014 | $6,912 | $389,480 | $112,199 | $277,281 |
Property History
| Date | Event | Price | Change | Sq Ft Price |
|---|---|---|---|---|
| 06/28/2025 06/28/25 | Pending | -- | -- | -- |
| 06/26/2025 06/26/25 | For Sale | $498,000 | -- | $244 / Sq Ft |
Purchase History
| Date | Type | Sale Price | Title Company |
|---|---|---|---|
| Vendors Lien | -- | None Available | |
| Warranty Deed | -- | Platinum Title |
Mortgage History
| Date | Status | Loan Amount | Loan Type |
|---|---|---|---|
| Open | $264,141 | New Conventional | |
| Closed | $320,000 | New Conventional | |
| Previous Owner | $252,000 | New Conventional |
Similar Homes in Houston, TX
Source: Houston Association of REALTORS®
MLS Number: 28696971
APN: 1291060010013
- 806 Waverly St
- 814 Nicholson St
- 818 Waverly St
- 727 Tulane St
- 833 Tulane St
- 516 W 9th St
- 914 Nicholson St
- 829 Alexander St
- 920 Lawrence St Unit D
- 753 Dorothy St
- 819 Dorothy St Unit B
- 819 Dorothy St Unit A
- 727 Dorothy St
- 839 Allston St
- 224 W 8th St
- 728 Allston St
- 1017 Waverly St Unit B
- 615 Allston St
- 1023 Waverly St
- 1024 Waverly St

