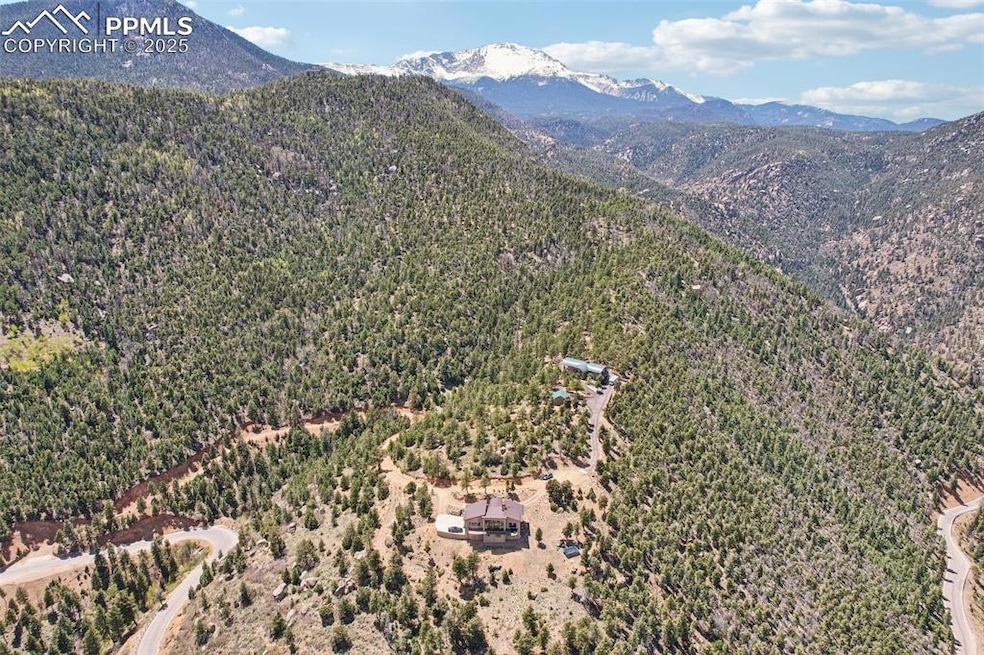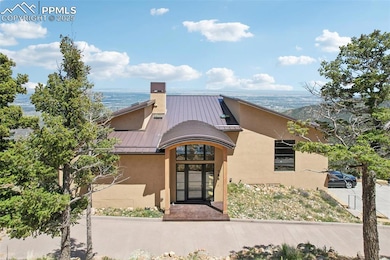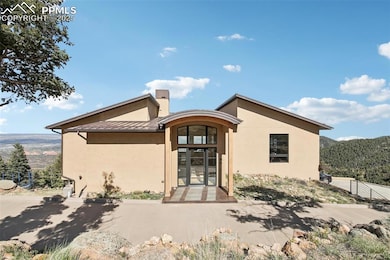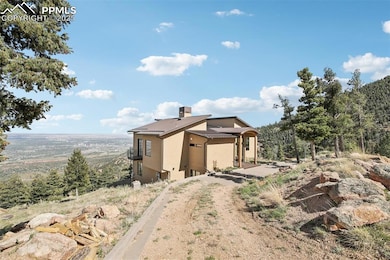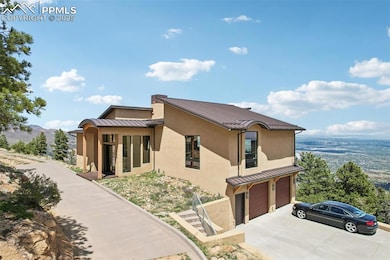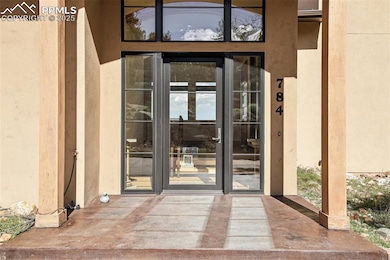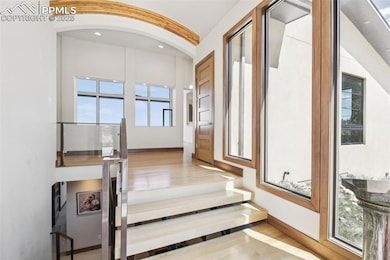
784 Grand Horizon View Manitou Springs, CO 80829
Estimated payment $9,068/month
Highlights
- Panoramic View
- Home Energy Rating Service (HERS) Rated Property
- Clubhouse
- Gated Community
- Community Lake
- Ranch Style House
About This Home
Welcome to this Manitou Springs luxury, contemporary, HERS Rated (55) mountain oasis with a 360 degree unobstructed views, encompassing Colorado Springs, Garden Of the Gods, Red Rock Open Space, Manitou Springs and so much more!!! Located in the picturesque Crystal Park community, this home boasts 3800+ sf with five bedrooms, five baths, a 2 car oversized heated garage on .7 acres. This home features only the best quality of workmanship and design. As you step into the grand entry surrounded by wood beamed arched ceilings, a floating staircase and huge custom windows everywhere! Your views expand into another realm as you enjoy the unobstructed views of Cave of the Winds, Garden of the Gods and downtown Colorado Springs. Views are seen from literally every room in the home. The large, custom kitchen with a commercial gas range, white quartz countertops and high end appliances flows right into the dining area, perfect for entertaining. From the dining area you are taken into the expansive living room with a wood burning fireplace, tall ceilings and two walk outs to the expansive deck. The back deck is concrete, running the width of the home with iron rails and a fire pit. Down the hall is the Primary bedroom which has its own private balcony and an elegant bath with large walk through closet to the laundry room/half bath. The basement features four bedrooms, 2 of which have an en suite bathrooms, a bonus room, a 1/2 bath, plenty of closet space, plus a temperature controlled wine cellar with racking. Other amenities include concrete walls, metal roof, radiant in floor heating, whole home generator, white oak floors throughout the main level living, custom solid wood interior doors, Porcelanosa tile throughout main level. Wenge Wood cabinetry, white quartz counters, and Marvin windows. Additional plus is the Home Performance Energy Rating Certificate. Total privacy with only one other home on the road and cul-de-sac. Call us and come see this spectacular home today.
Listing Agent
RE/MAX Properties Inc. Brokerage Phone: 719-570-9000 Listed on: 05/26/2025

Home Details
Home Type
- Single Family
Est. Annual Taxes
- $3,591
Year Built
- Built in 2014
Lot Details
- 0.7 Acre Lot
- Cul-De-Sac
- Rural Setting
- Hillside Location
- Landscaped with Trees
HOA Fees
- $250 Monthly HOA Fees
Parking
- 2 Car Attached Garage
- Oversized Parking
- Heated Garage
- Driveway
Property Views
- Panoramic
- City
- Mountain
- Rock
Home Design
- Ranch Style House
- Metal Roof
- Stucco
Interior Spaces
- 3,821 Sq Ft Home
- Ceiling height of 9 feet or more
- Ceiling Fan
- Fireplace
- Six Panel Doors
- Great Room
- Basement Fills Entire Space Under The House
Kitchen
- Double Oven
- Plumbed For Gas In Kitchen
- Microwave
- Dishwasher
- Disposal
Flooring
- Wood
- Carpet
- Tile
Bedrooms and Bathrooms
- 5 Bedrooms
Laundry
- Dryer
- Washer
Schools
- Manitou Springs Elementary And Middle School
- Manitou Springs High School
Utilities
- Radiant Heating System
- Heating System Uses Propane
- 220 Volts
- 220 Volts in Kitchen
- Propane
- 1 Water Well
Additional Features
- Home Energy Rating Service (HERS) Rated Property
- Concrete Porch or Patio
Community Details
Overview
- Association fees include covenant enforcement, ground maintenance, management, snow removal, trash removal, water
- Community Lake
Recreation
- Tennis Courts
- Community Playground
- Community Pool
- Park
- Hiking Trails
- Trails
Additional Features
- Clubhouse
- Gated Community
Map
Home Values in the Area
Average Home Value in this Area
Tax History
| Year | Tax Paid | Tax Assessment Tax Assessment Total Assessment is a certain percentage of the fair market value that is determined by local assessors to be the total taxable value of land and additions on the property. | Land | Improvement |
|---|---|---|---|---|
| 2024 | $3,421 | $58,760 | $9,310 | $49,450 |
| 2022 | $3,246 | $49,830 | $7,440 | $42,390 |
| 2021 | $3,389 | $51,260 | $7,650 | $43,610 |
| 2020 | $3,190 | $45,690 | $7,650 | $38,040 |
| 2019 | $3,412 | $45,690 | $7,650 | $38,040 |
| 2018 | $3,314 | $41,900 | $7,700 | $34,200 |
| 2017 | $2,887 | $41,900 | $7,700 | $34,200 |
| 2016 | $2,376 | $34,430 | $7,960 | $26,470 |
| 2015 | $1,069 | $29,000 | $29,000 | $0 |
| 2014 | -- | $0 | $0 | $0 |
Property History
| Date | Event | Price | Change | Sq Ft Price |
|---|---|---|---|---|
| 05/26/2025 05/26/25 | For Sale | $1,549,999 | +9.5% | $406 / Sq Ft |
| 04/29/2022 04/29/22 | Sold | $1,415,000 | -0.7% | $370 / Sq Ft |
| 03/25/2022 03/25/22 | Pending | -- | -- | -- |
| 02/25/2022 02/25/22 | For Sale | $1,425,000 | -- | $373 / Sq Ft |
Purchase History
| Date | Type | Sale Price | Title Company |
|---|---|---|---|
| Bargain Sale Deed | -- | None Available |
Similar Home in Manitou Springs, CO
Source: Pikes Peak REALTOR® Services
MLS Number: 7022849
APN: 74070-00-004
- 550 Upper Vista Rd
- 6860 Eagle Mountain
- 6860 Eagle Mountain Rd
- 300 Lower Vista Rd
- 515 Old Mans Camp View
- 515 Old Mans Camp Trail
- 6215 Aspen Ridge Rd
- 266 Aspen Ridge Rd
- 292 Sugarloaf Rd
- 6800 Eagle Mountain Rd
- 6699 Eagle Mountain Rd
- 270 Upper Sun Valley Ln
- 177 Upper Sun Valley Ln
- 6104 Coffee Pot Rd
- 1096 Laguna Point
- LOT 20/21 Ruxton Ave
- 0 Ruxton Ave Unit 20 & 21
- 6230 Waterfall Loop
- 156 Big Bear Rd
- 284 Neon Moon View
