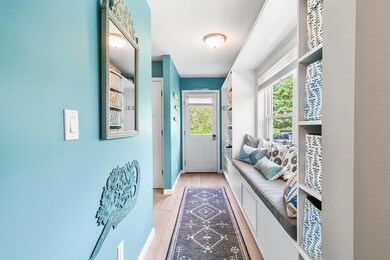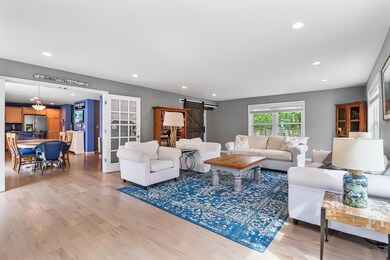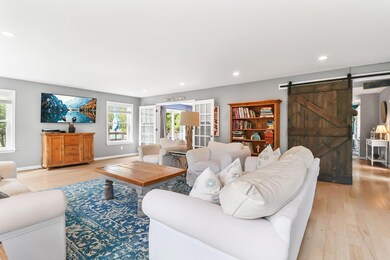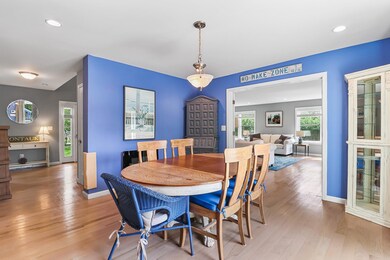
787 Accabonac Rd East Hampton, NY 11937
Springs NeighborhoodEstimated payment $9,435/month
Highlights
- Deck
- Wood Flooring
- Porch
- Contemporary Architecture
- Stainless Steel Appliances
- Eat-In Galley Kitchen
About This Home
Set on almost an acre with room for a pool, this modern 2016-built home exudes classic Hampton’s charm. Approximately 2400 square feet, this 3-bedroom, 2.5 bath home has a grand front entrance with soaring 18 foot ceilings and clerestory windows to welcome your guests, a side mudroom entrance for coming back from the beach, while your friends will use the rear entrance up across the deck and into the kitchen through the sliders. Inside, enjoy gleaming hardwood floors throughout, abundant natural light, and a bright open kitchen with stainless steel Frigidaire Gallery appliances, gas stove with exterior vented hood, and recessed lighting throughout the first floor. The first floor laundry room features top of the line LG appliances, the washer less than a year old, while the Central Vac System will change your perception of vacuuming forever. The spacious primary suite includes an en-suite bath and a superb customized walk-in closet, while central air conditioning and the propane fueled furnace ensure year round comfort, and the alarm system adds peace of mind. A full unfinished basement awaits your designer's touch, with its own separate exterior entrance. Outside off the kitchen the rear deck overlooks expansive yards, with room for a pool, and the detached 1-car garage. Located in Springs close to the epic shopping and restaurants of East Hampton Village with a choice of over a dozen ocean and bay beaches a short walk or drive away, this move-in ready home blends comfort, style, and a prime Hamptons location.
Listing Agent
Peter Forcey
Redfin Real Estate Brokerage Phone: 631-337-8238 License #10401360150 Listed on: 05/23/2025
Home Details
Home Type
- Single Family
Est. Annual Taxes
- $7,512
Year Built
- Built in 2016
Lot Details
- 0.96 Acre Lot
- East Facing Home
- Back and Front Yard Fenced
- Garden
Parking
- 1 Car Garage
- Shared Driveway
Home Design
- Contemporary Architecture
- Vinyl Siding
Interior Spaces
- 2,435 Sq Ft Home
- Central Vacuum
- Built-In Features
- <<energyStarQualifiedWindowsToken>>
- Insulated Windows
- Window Screens
- Entrance Foyer
- Storage
- Basement Fills Entire Space Under The House
- Smart Thermostat
Kitchen
- Eat-In Galley Kitchen
- Gas Oven
- <<microwave>>
- Freezer
- Dishwasher
- Stainless Steel Appliances
- Kitchen Island
Flooring
- Wood
- Carpet
- Ceramic Tile
Bedrooms and Bathrooms
- 3 Bedrooms
- En-Suite Primary Bedroom
- Walk-In Closet
- Double Vanity
Laundry
- Laundry in Hall
- Dryer
- Washer
Outdoor Features
- Deck
- Private Mailbox
- Porch
Schools
- Contact Agent Elementary School
- Contact Agent High School
Utilities
- Forced Air Heating and Cooling System
- Heating System Uses Propane
- Hot Water Heating System
- Well
- Cesspool
- Cable TV Available
Listing and Financial Details
- Assessor Parcel Number 0300-080-00-07-00-041-001
Map
Home Values in the Area
Average Home Value in this Area
Tax History
| Year | Tax Paid | Tax Assessment Tax Assessment Total Assessment is a certain percentage of the fair market value that is determined by local assessors to be the total taxable value of land and additions on the property. | Land | Improvement |
|---|---|---|---|---|
| 2024 | $7,512 | $4,350 | $850 | $3,500 |
| 2023 | $3,756 | $4,350 | $850 | $3,500 |
| 2022 | $1,245 | $4,350 | $850 | $3,500 |
| 2021 | $1,245 | $4,350 | $850 | $3,500 |
| 2020 | $6,561 | $4,350 | $850 | $3,500 |
| 2019 | $6,561 | $0 | $0 | $0 |
| 2018 | $1,245 | $4,350 | $850 | $3,500 |
| 2017 | $6,213 | $4,350 | $850 | $3,500 |
| 2016 | $5,932 | $4,250 | $850 | $3,400 |
| 2015 | -- | $900 | $850 | $50 |
| 2014 | -- | $1,700 | $850 | $850 |
Property History
| Date | Event | Price | Change | Sq Ft Price |
|---|---|---|---|---|
| 06/26/2025 06/26/25 | Pending | -- | -- | -- |
| 05/23/2025 05/23/25 | For Sale | $1,595,000 | -- | $655 / Sq Ft |
Purchase History
| Date | Type | Sale Price | Title Company |
|---|---|---|---|
| Bargain Sale Deed | $250,000 | Commonwealth Land Title Ins | |
| Deed | $100,000 | -- |
Mortgage History
| Date | Status | Loan Amount | Loan Type |
|---|---|---|---|
| Open | $200,000 | No Value Available |
Similar Homes in East Hampton, NY
Source: OneKey® MLS
MLS Number: 866008
APN: 0300-080-00-07-00-041-001
- 30 School St
- 659 Accabonac Rd
- 685 Springs Fireplace Rd
- 21 Old Stone Hwy
- 211 Red Dirt Rd
- 167 Woodbine Dr
- 31 16th St
- 3 Poplar St
- 10 12th St
- 18 Lincoln St
- 2 Captains Walk
- 32 Delavan St
- 501 Old Stone Hwy
- 61 Gardiners Ln
- 26 Gardiners Ln
- 170 Fort Pond Blvd
- 102 Gardiner Ave
- 39 Timber Trail
- 43 Timber Trail
- 8 Lincoln Ave






