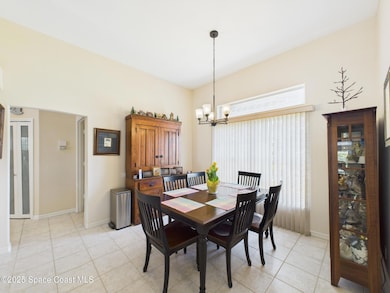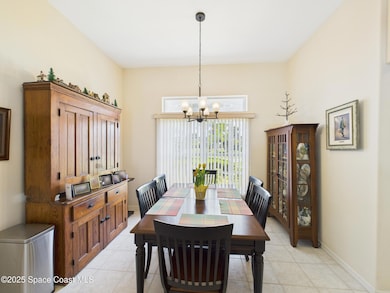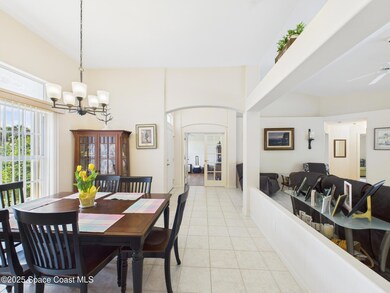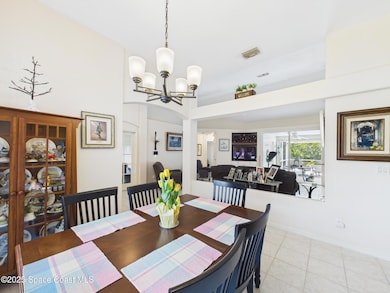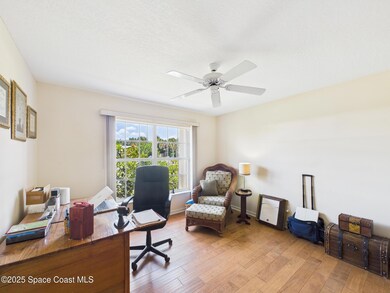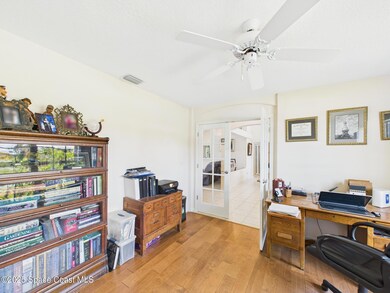
787 Carnation Dr Sebastian, FL 32958
Sebastian Highlands NeighborhoodEstimated payment $2,730/month
Highlights
- In Ground Pool
- Pool View
- Screened Porch
- Sebastian Elementary School Rated 9+
- No HOA
- Home Office
About This Home
Spacious and well maintained CBS pool home! This 3 bedroom, 2 bath home features a 12x11 office with french doors, updated kitchen with soft closing, white shaker cabinets and stainless steel appliances. Storm prep is a breeze with easy close and go accordion shutters. A beautiful house with your touches will become HOME. This house is light, bright and move in ready!
Home Details
Home Type
- Single Family
Est. Annual Taxes
- $2,912
Year Built
- Built in 1999
Lot Details
- 10,019 Sq Ft Lot
- Property fronts a county road
- South Facing Home
Parking
- 2 Car Attached Garage
Home Design
- Shingle Roof
- Concrete Siding
- Asphalt
Interior Spaces
- 1,976 Sq Ft Home
- 1-Story Property
- Ceiling Fan
- Living Room
- Dining Room
- Home Office
- Screened Porch
- Tile Flooring
- Pool Views
Kitchen
- Eat-In Kitchen
- Electric Range
- <<microwave>>
- Dishwasher
Bedrooms and Bathrooms
- 3 Bedrooms
- Split Bedroom Floorplan
- Walk-In Closet
- 2 Full Bathrooms
Home Security
- Hurricane or Storm Shutters
- Fire and Smoke Detector
Pool
- In Ground Pool
- Screen Enclosure
Outdoor Features
- Patio
Utilities
- Central Heating and Cooling System
- Electric Water Heater
- Septic Tank
- Cable TV Available
Community Details
- No Home Owners Association
Listing and Financial Details
- Assessor Parcel Number 31381300001183000008.0
Map
Home Values in the Area
Average Home Value in this Area
Tax History
| Year | Tax Paid | Tax Assessment Tax Assessment Total Assessment is a certain percentage of the fair market value that is determined by local assessors to be the total taxable value of land and additions on the property. | Land | Improvement |
|---|---|---|---|---|
| 2024 | $2,532 | $192,324 | -- | -- |
| 2023 | $2,532 | $181,460 | $0 | $0 |
| 2022 | $2,418 | $176,174 | $0 | $0 |
| 2021 | $2,405 | $171,042 | $0 | $0 |
| 2020 | $2,404 | $168,680 | $0 | $0 |
| 2019 | $1,652 | $122,954 | $0 | $0 |
| 2018 | $1,650 | $120,662 | $0 | $0 |
| 2017 | $1,580 | $118,181 | $0 | $0 |
| 2016 | $1,578 | $115,750 | $0 | $0 |
| 2015 | $1,625 | $114,950 | $0 | $0 |
| 2014 | $1,573 | $114,040 | $0 | $0 |
Property History
| Date | Event | Price | Change | Sq Ft Price |
|---|---|---|---|---|
| 07/10/2025 07/10/25 | Price Changed | $449,000 | -1.3% | $227 / Sq Ft |
| 06/18/2025 06/18/25 | Price Changed | $455,000 | -2.2% | $230 / Sq Ft |
| 05/29/2025 05/29/25 | Price Changed | $465,000 | -2.1% | $235 / Sq Ft |
| 04/24/2025 04/24/25 | For Sale | $475,000 | +68.7% | $240 / Sq Ft |
| 08/30/2019 08/30/19 | Sold | $281,500 | +0.5% | $142 / Sq Ft |
| 07/31/2019 07/31/19 | Pending | -- | -- | -- |
| 07/29/2019 07/29/19 | For Sale | $280,000 | -- | $142 / Sq Ft |
Purchase History
| Date | Type | Sale Price | Title Company |
|---|---|---|---|
| Warranty Deed | $281,500 | Attorney | |
| Warranty Deed | -- | -- | |
| Warranty Deed | $9,000 | -- |
Mortgage History
| Date | Status | Loan Amount | Loan Type |
|---|---|---|---|
| Open | $15,000 | Credit Line Revolving | |
| Open | $239,275 | New Conventional |
Similar Homes in Sebastian, FL
Source: Space Coast MLS (Space Coast Association of REALTORS®)
MLS Number: 1044151
APN: 31-38-13-00001-1830-00008.0
- 438 Seagrass Ave
- 834 George St
- 409 Bywood Ave
- 459 Seagrass Ave
- 431 Kendall Ave
- 926 Crown St
- 773 Sebastian Blvd
- 831 Clearmont St
- 1031 Rose Arbor Dr
- 208 Chello Ave
- 725 Wentworth St
- 552 Biscayne Ln
- 985 George St
- 789 Sebastian Blvd
- 925 Sebastian Blvd
- 760 Holden Ave
- 462 Biscayne Ln
- 454 Tunison Ln
- 0 Unassigned (Beard Ave)
- 850 Carnation Dr
- 572 Biscayne Ln
- 449 Del Monte Rd
- 449 Del Monte Rd Unit A
- 343 Keen Terrace Unit B
- 372 Harp Terrace Unit B
- 757 Beard Ave
- 362 Biscayne Ln
- 742 Forster Ave
- 279 Englar Dr
- 1181 Barber St
- 333 Benedictine Terrace
- 708 Newhall Terrace
- 1138 Clearmont St
- 250 Delaware Ave
- 521 Balboa St
- 890 Jamaica Ave
- 157 Englar Dr
- 513 Benedictine Terrace
- 401 Easy St

