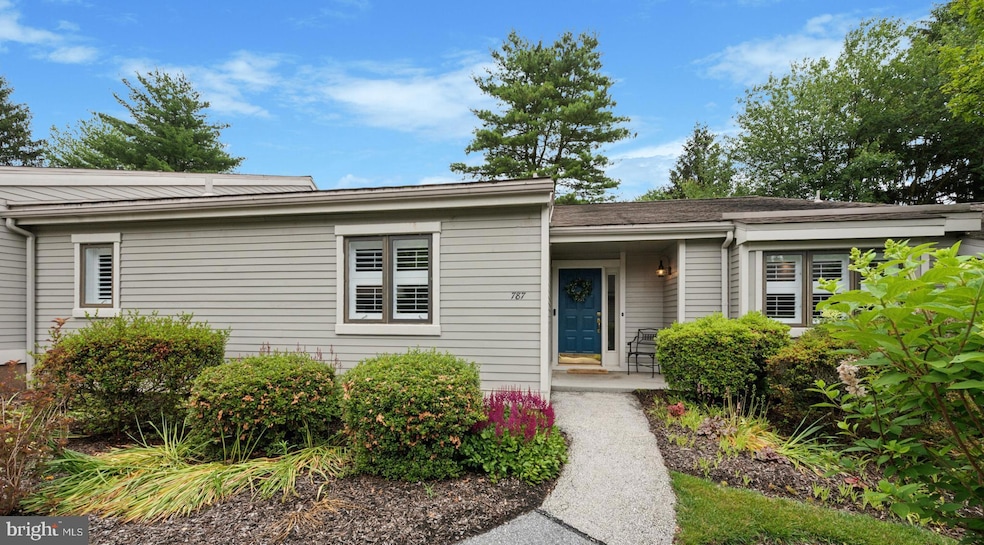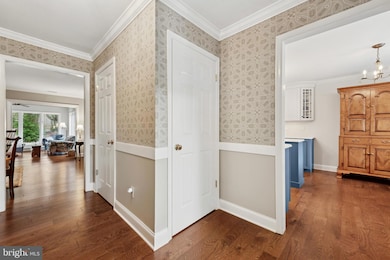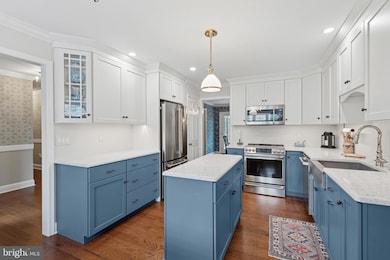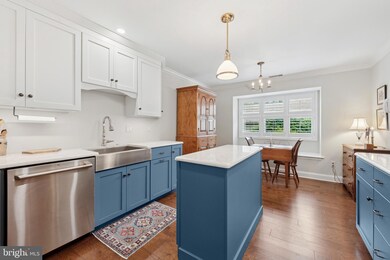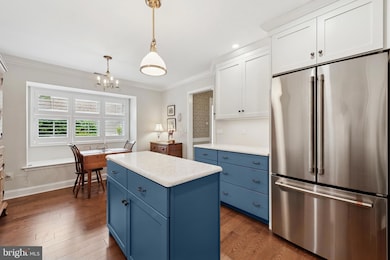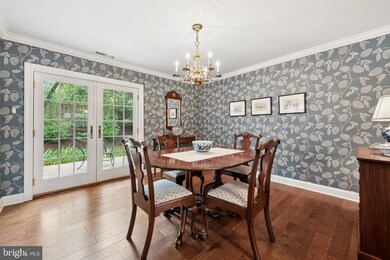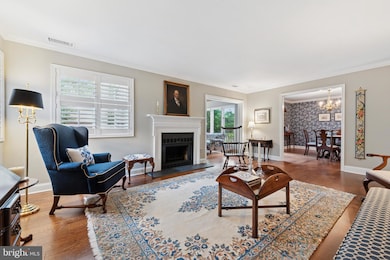
787 Inverness Dr West Chester, PA 19380
Estimated payment $4,079/month
Highlights
- Senior Living
- Clubhouse
- Traditional Architecture
- Gated Community
- Traditional Floor Plan
- Wood Flooring
About This Home
Welcome to the elegantly renovated townhouse at 787 Inverness Drive, nestled in the serene enclave of Hershey's Mill in West Chester, PA. This exquisite property, reimagined in 2024, showcases a harmonious blend of modern luxury and Early American charm.
Step inside to discover a world of refinement across 1,250 square feet of beautifully curated living space. The home boasts two spacious bedrooms and two fully updated bathrooms, each crafted with the finest finishes to offer a tranquil retreat. Gleaming hardwood floors flow seamlessly throughout, creating a warm ambiance that complements the home's sophisticated style.
The heart of this home is its newly designed kitchen, featuring beautifully crafted cabinetry, a central island, all new Luxurious GE Cafe' line of appliances and striking quartz countertops . This eat-in kitchen also offers a delightful window seat, a picturesque spot to enjoy morning coffee or afternoon tea. The entire home is tastefully adorned with plantation shutters that add a touch of Southern elegance. Adjacent to the kitchen, the formal living room invites you to unwind by the wood-burning fireplace, while the formal dining room serves as the perfect backdrop for intimate gatherings, with easy access to the patio.
One of the home’s standout features is the all-seasons porch, with a natural, rough-cut wood plank ceiling and encased windows that bring the beauty of the outdoors in. This versatile space is ideal for watching television, enjoying a good book, or simply observing the natural world in all its splendor.
The primary suite is a private retreat with three generous closets and a gorgeous en-suite bath, while the second bedroom is complemented by a spacious closet and a nearby bath, ensuring convenience and privacy for guests.
Additional features include a walk-up attic with a cedar closet, providing ample storage space, along with a detached garage enhancing the home's practicality.
Beyond the home, enjoy the community's lush gardens, walking trails, and extensive amenities, including a swimming pool, tennis courts, and a vibrant community center. Maintenance-free living is yours, with services like lawn care, snow removal, and trash collection managed for you.
This residence is more than a home; it's a lifestyle. Discover the perfect blend of elegance and comfort at 787 Inverness Drive.
Townhouse Details
Home Type
- Townhome
Est. Annual Taxes
- $3,959
Year Built
- Built in 1985
Lot Details
- 1,250 Sq Ft Lot
- Property is in excellent condition
HOA Fees
- $830 Monthly HOA Fees
Parking
- 1 Car Detached Garage
- Parking Storage or Cabinetry
- Garage Door Opener
- Parking Lot
Home Design
- Traditional Architecture
- Slab Foundation
- Frame Construction
Interior Spaces
- 1,250 Sq Ft Home
- Property has 1.5 Levels
- Traditional Floor Plan
- Built-In Features
- Chair Railings
- Crown Molding
- Ceiling Fan
- Recessed Lighting
- Wood Burning Fireplace
- Window Treatments
- Formal Dining Room
- Wood Flooring
- Security Gate
- Attic
Kitchen
- Breakfast Area or Nook
- Eat-In Kitchen
- Stove
- Built-In Microwave
- Ice Maker
- Dishwasher
- Stainless Steel Appliances
- Kitchen Island
- Upgraded Countertops
- Disposal
Bedrooms and Bathrooms
- 2 Main Level Bedrooms
- En-Suite Bathroom
- Walk-In Closet
- 2 Full Bathrooms
- Walk-in Shower
Laundry
- Front Loading Dryer
- Washer
Utilities
- Central Air
- Heat Pump System
- Electric Water Heater
- Phone Available
- Cable TV Available
Listing and Financial Details
- Tax Lot 0702
- Assessor Parcel Number 53-02 -0702
Community Details
Overview
- Senior Living
- $2,520 Capital Contribution Fee
- Association fees include common area maintenance, lawn maintenance, management, pool(s), recreation facility, road maintenance, security gate, sewer, snow removal, trash, water
- $4,878 Other One-Time Fees
- Senior Community | Residents must be 55 or older
- Csk Managment HOA
- Hersheys Mill Subdivision
- Property Manager
Amenities
- Common Area
- Clubhouse
- Community Center
- Recreation Room
Recreation
- Golf Course Membership Available
- Tennis Courts
- Shuffleboard Court
- Community Pool
- Dog Park
- Jogging Path
- Bike Trail
Security
- Security Service
- Gated Community
Map
Home Values in the Area
Average Home Value in this Area
Tax History
| Year | Tax Paid | Tax Assessment Tax Assessment Total Assessment is a certain percentage of the fair market value that is determined by local assessors to be the total taxable value of land and additions on the property. | Land | Improvement |
|---|---|---|---|---|
| 2024 | $3,838 | $133,560 | $50,550 | $83,010 |
| 2023 | $3,838 | $133,560 | $50,550 | $83,010 |
| 2022 | $3,721 | $133,560 | $50,550 | $83,010 |
| 2021 | $3,668 | $133,560 | $50,550 | $83,010 |
| 2020 | $3,644 | $133,560 | $50,550 | $83,010 |
| 2019 | $3,592 | $133,560 | $50,550 | $83,010 |
| 2018 | $3,513 | $133,560 | $50,550 | $83,010 |
| 2017 | $4,086 | $158,900 | $50,550 | $108,350 |
| 2016 | $3,607 | $158,900 | $50,550 | $108,350 |
| 2015 | $3,607 | $158,900 | $50,550 | $108,350 |
| 2014 | $3,607 | $158,900 | $50,550 | $108,350 |
Property History
| Date | Event | Price | Change | Sq Ft Price |
|---|---|---|---|---|
| 06/19/2025 06/19/25 | For Sale | $550,000 | +118.3% | $440 / Sq Ft |
| 04/03/2017 04/03/17 | Sold | $252,000 | -3.8% | $202 / Sq Ft |
| 03/01/2017 03/01/17 | Pending | -- | -- | -- |
| 11/02/2016 11/02/16 | For Sale | $262,000 | -- | $210 / Sq Ft |
Purchase History
| Date | Type | Sale Price | Title Company |
|---|---|---|---|
| Deed | $350,000 | Trident Land Transfer | |
| Deed | $252,000 | Trident Land Transfer Co |
Mortgage History
| Date | Status | Loan Amount | Loan Type |
|---|---|---|---|
| Open | $280,000 | New Conventional | |
| Previous Owner | $189,000 | Adjustable Rate Mortgage/ARM |
Similar Homes in West Chester, PA
Source: Bright MLS
MLS Number: PACT2101422
APN: 53-002-0702.0000
- 74 Ashton Way
- 66 Ashton Way
- 244 Chatham Way
- 10 Hersheys Dr
- 431 Eaton Way
- 362 Devon Way
- 971 Cornwallis Dr
- 16 Indian Way
- 14 Pond View Ln
- The Delchester - Millstone Cir
- THE WARREN - Millstone Cir
- THE PRESCOTT - Millstone Cir
- 383 Eaton Way
- THE GREENBRIAR - Millstone Cir
- 14 Line Rd
- 0 Skyline Dr
- 26 Hickory Ln
- 1492 Quaker Ridge
- 959 Kennett Way
- 960 Kennett Way
- 1086 W King Rd
- 300 New Kent Dr
- 1602 Raintree Ln Unit 1602
- 1107 Raintree Ln
- 1200 Charleston Green
- 27 Eagle Ln
- 19 Eagle Ln
- 554 Lancaster Ave
- 556 Cork Cir
- 333 Lancaster Ave
- 21 Long Ln
- 103 Josephs Way
- 199 Longford Rd
- 176 W King St Unit 211
- 1324 Phoenixville Pike
- 130 Mulberry Dr
- 121 Monument Ave
- 157 Mulberry Dr
- 155 Mulberry Dr
- 155 Channing Ave Unit 3
