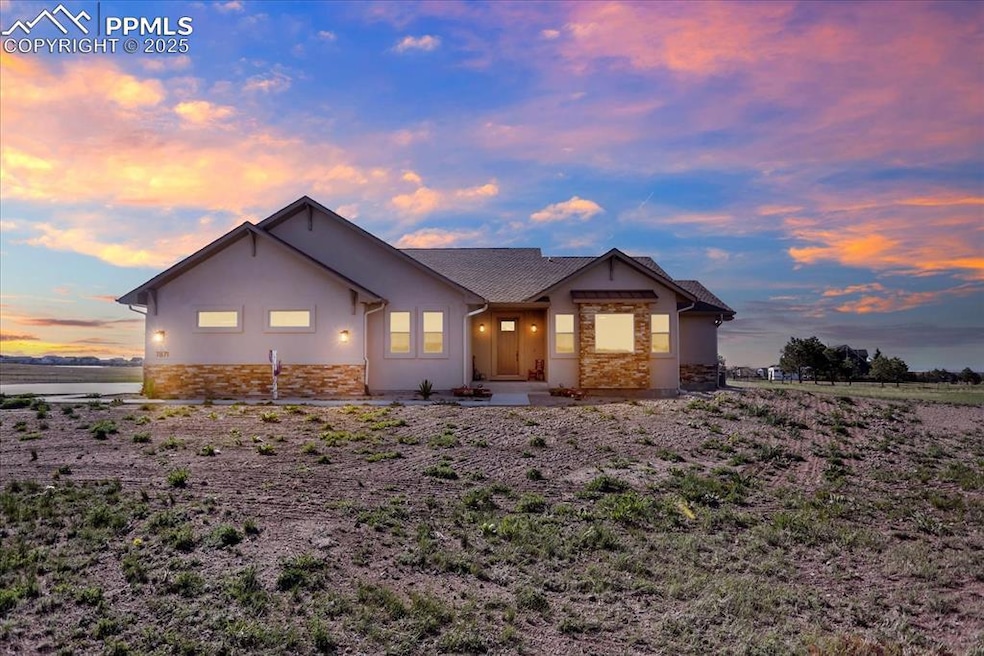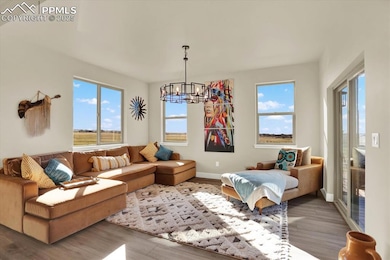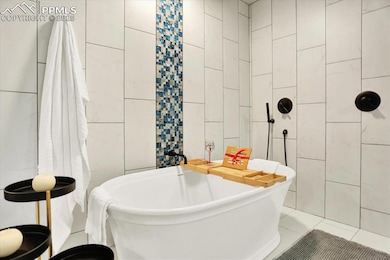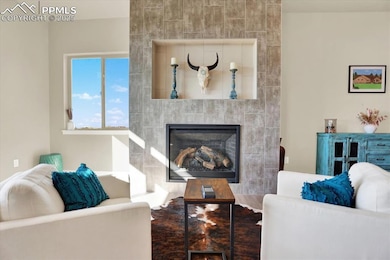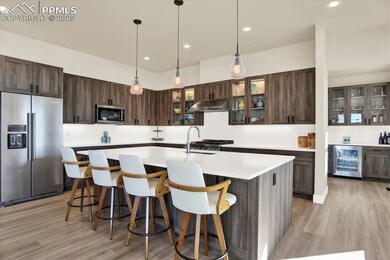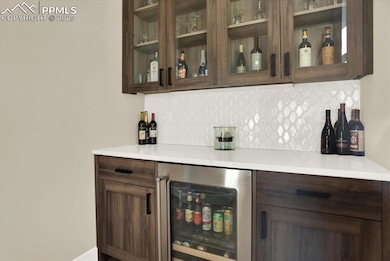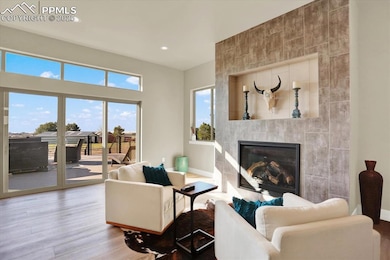Luxury Custom Home on 2.5 Acres! This beautiful custom home sits at the end of a cul-de-sac on a private 2.5-acre lot. The main level features high-end flooring throughout, an open-concept kitchen with quartz countertops, soft-close cabinetry, a commercial range, and a large island—perfect for entertaining. A walk-in pantry, prep area, and beverage station add extra convenience. The sitting room (which can serve as a formal dining room) opens to an 18x20 composite deck with iron railing and built-in gas line. The living room includes 11’ ceilings, a tile-surround gas fireplace, and a 12’ sliding glass door for abundant natural light. The main level offers two bedrooms, including a luxurious primary suite with a walk-in closet and spa-style bath. All bedrooms have private baths, plus there’s a powder room on each level. The finished 1,300 sq ft garage features epoxy floors, commercial openers, and a 50-amp EV charger. Downstairs you'll find two more bedrooms, a large family room, and a one-of-a-kind and must-see Wellness Spa complete with cold water plunge included. Additional upgrades include wood flooring, insulated walls, hand-troweled textures, Class 4 roof shingles and upgraded custom window wells. Just minutes from city conveniences in top-rated District 20. Schedule your private tour today!

