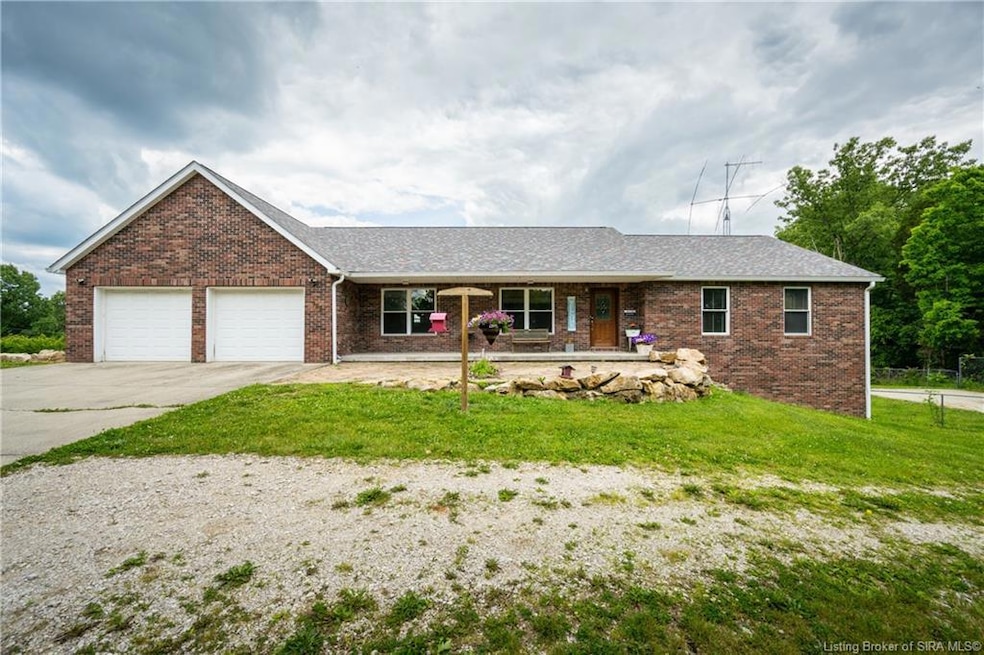
Estimated payment $2,743/month
Highlights
- Spa
- 4 Acre Lot
- Deck
- Panoramic View
- Open Floorplan
- Recreation Room
About This Home
Nestled in Paoli, Indiana, this captivating 2,280 square foot home offers a perfect blend of comfort, style, and spectacular views. With four bedrooms and three and a half baths, this spacious residence provides ample room for family living while maintaining a warm, welcoming atmosphere.
The heart of this home is undoubtedly its spacious, gourmet kitchen. Featuring custom cabinetry that combines functionality with elegant design, this culinary space will inspire your inner chef. The thoughtfully arranged layout allows for effortless entertaining while preparing meals, the fixtures and appliances speak to the home's attention to detail.
The quality of construction is evident. From the solid foundation to the carefully finished details, this home was built to stand the test of time. The well-planned interior maximizes space, creating an open yet intimate feeling that balances modern living needs. Discover a finished basement that expands the home's usable space, offering options for entertainment, hobbies, or additional living areas.
Step outside to enjoy a fenced yard, providing security and privacy for outdoor activities. The property's generous lot size gives you room to garden, entertain, or simply relax.
One of the home's most distinctive features is its commanding views. From multiple vantage points, you'll enjoy breathtaking panoramas of the charming small town below, creating a peaceful connection to the community while maintaining your private retreat.
Home Details
Home Type
- Single Family
Est. Annual Taxes
- $3,128
Year Built
- Built in 2007
Lot Details
- 4 Acre Lot
- Street terminates at a dead end
- Fenced Yard
- Corner Lot
- Garden
Parking
- 2 Car Attached Garage
- Front Facing Garage
- Garage Door Opener
- Driveway
- Off-Street Parking
Property Views
- Panoramic
- City Lights
- Scenic Vista
- Hills
Home Design
- Block Foundation
- Wood Trim
Interior Spaces
- 4,562 Sq Ft Home
- 1-Story Property
- Open Floorplan
- Living Quarters
- Built-in Bookshelves
- Ceiling Fan
- Electric Fireplace
- Blinds
- Window Screens
- Entrance Foyer
- Family Room
- Formal Dining Room
- Den
- Recreation Room
- Bonus Room
- First Floor Utility Room
Kitchen
- Eat-In Kitchen
- Breakfast Bar
- Oven or Range
- Dishwasher
- Kitchen Island
Bedrooms and Bathrooms
- 4 Bedrooms
Finished Basement
- Walk-Out Basement
- Basement Fills Entire Space Under The House
Outdoor Features
- Spa
- Deck
- Covered Patio or Porch
Utilities
- Forced Air Heating and Cooling System
- Electric Water Heater
Listing and Financial Details
- Assessor Parcel Number 012019161181
Map
Home Values in the Area
Average Home Value in this Area
Tax History
| Year | Tax Paid | Tax Assessment Tax Assessment Total Assessment is a certain percentage of the fair market value that is determined by local assessors to be the total taxable value of land and additions on the property. | Land | Improvement |
|---|---|---|---|---|
| 2024 | $3,129 | $311,800 | $21,000 | $290,800 |
| 2023 | $2,904 | $289,200 | $20,600 | $268,600 |
| 2022 | $2,720 | $273,100 | $20,400 | $252,700 |
| 2021 | $2,442 | $245,200 | $19,700 | $225,500 |
| 2020 | $2,352 | $236,200 | $19,100 | $217,100 |
| 2019 | $2,163 | $217,300 | $18,800 | $198,500 |
| 2018 | $2,185 | $217,200 | $18,600 | $198,600 |
| 2017 | $2,112 | $210,000 | $18,300 | $191,700 |
| 2016 | $2,130 | $212,000 | $18,200 | $193,800 |
| 2014 | $2,236 | $217,000 | $17,400 | $199,600 |
| 2013 | $2,236 | $216,900 | $17,400 | $199,500 |
Property History
| Date | Event | Price | Change | Sq Ft Price |
|---|---|---|---|---|
| 08/15/2025 08/15/25 | Price Changed | $459,000 | -4.2% | $101 / Sq Ft |
| 05/31/2025 05/31/25 | For Sale | $479,000 | -- | $105 / Sq Ft |
Mortgage History
| Date | Status | Loan Amount | Loan Type |
|---|---|---|---|
| Closed | $200,000 | Credit Line Revolving | |
| Closed | $141,400 | New Conventional | |
| Closed | $173,000 | New Conventional | |
| Closed | $208,000 | Stand Alone First |
Similar Homes in Paoli, IN
Source: Southern Indiana REALTORS® Association
MLS Number: 202508415
APN: 59-11-01-101-007.001-012
- 731 NE Main St
- 827 NE Main St
- 363 N Bennett St
- 123 NE 1st St
- 1117 SE Main St
- 605 NE 3rd St
- 245 S Gospel St
- 202 N Oak St
- 613 N Gospel St
- 110 SW 3rd St
- 2 Indiana 56
- 619 N Gospel St
- 319 Horton Ave
- 274 W Faculty Dr
- 632 N Sandy Hook Rd
- 210 NW 5th St
- 359 N Marshall Rd
- 420 Horton Ave
- 316 Elm St
- 607 S Oak St
- 942 N Main St
- 301 S Main St
- 304 N Main St Unit Basement Apartment
- 2017 29th St
- 907 E Hackberry St
- 1417 18th St
- 406 E 17th St Unit A
- 406 E 17th St Unit 1
- 1118-B W 17th St Unit B
- 1318 T St
- 525 Q St
- 63 E Poplar St Unit A
- 276 S 1st St
- 108 S Oak St
- 7045 Corydon Junction Rd NE Unit 3
- 1214 Poplar Trace Way NW
- 785 Regina Ln NW






