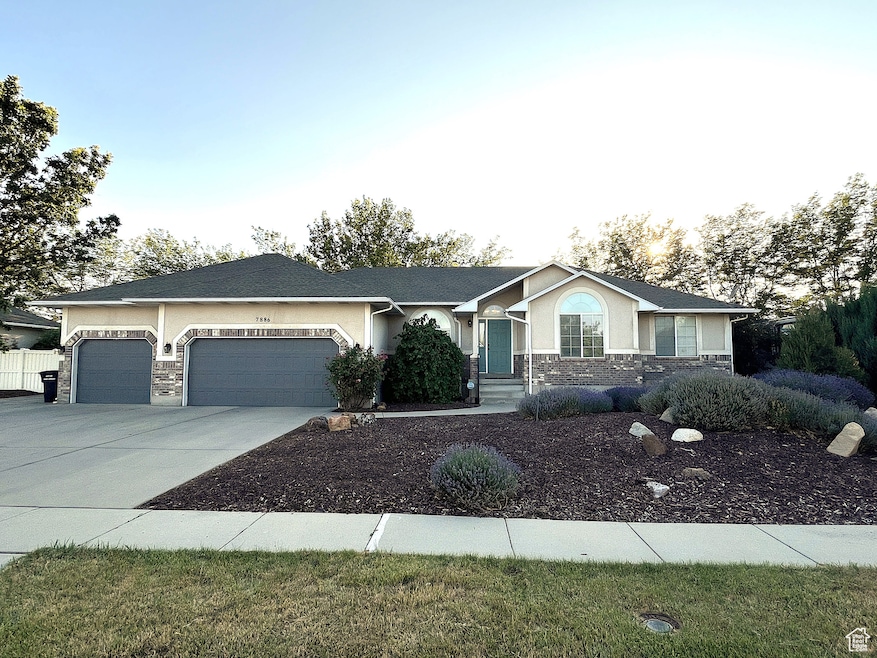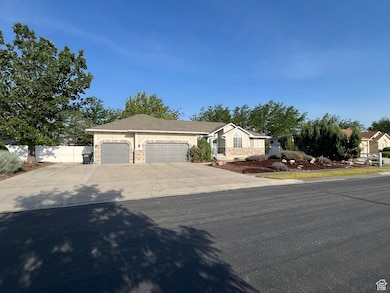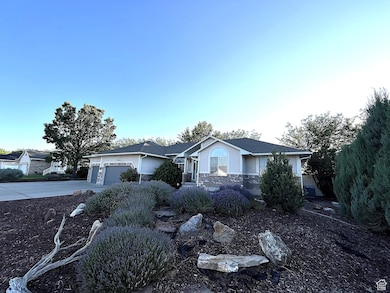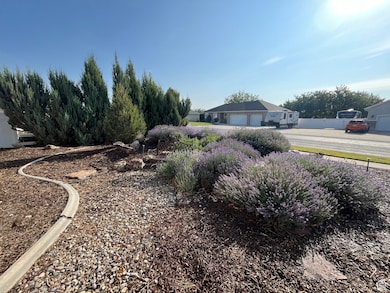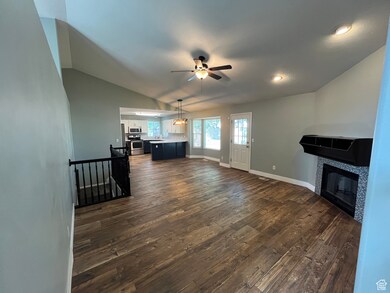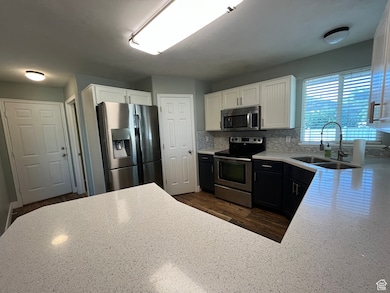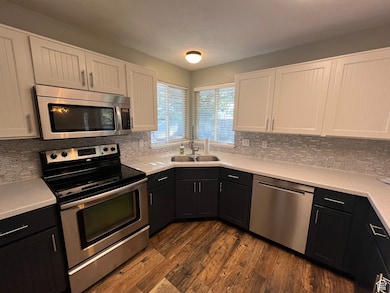
7886 S Abercrombie Ln West Jordan, UT 84088
Cobble Creek NeighborhoodEstimated payment $4,119/month
Highlights
- RV or Boat Parking
- Fruit Trees
- Vaulted Ceiling
- Updated Kitchen
- Mountain View
- Rambler Architecture
About This Home
Open House: Saturday, June 28 from Noon-2PM. This spacious 6-bedroom, 3-bath home offers the perfect blend of comfort, functionality, and location. Nestled on a peaceful street in West Jordan, this move-in-ready property boasts a bright, open layout with abundant natural light throughout. The beautifully updated kitchen features ample cabinetry, counter space, and a pantry -ideal for both everyday living and entertaining. You'll love the expansive 4-car garage, generous storage options, and dedicated RV parking for all your needs. The outdoor spaces are equally impressive. The low-maintenance front yard enhances curb appeal and keeps your water bill low, while the backyard is a true retreat with mature trees, a play structure, and a garden area-perfect for kids, pets, and outdoor gatherings. Enjoy the convenience of being close to shopping, schools, and major roads, while still enjoying the peace and quiet of a tucked-away neighborhood. Square footage figures are provided as a courtesy estimate only and were obtained from county records. Buyer is advised to obtain an independent measurement.
Home Details
Home Type
- Single Family
Est. Annual Taxes
- $3,370
Year Built
- Built in 1999
Lot Details
- 0.28 Acre Lot
- Landscaped
- Sprinkler System
- Fruit Trees
- Mature Trees
- Zoning described as 1112
Parking
- 4 Car Attached Garage
- RV or Boat Parking
Home Design
- Rambler Architecture
- Brick Exterior Construction
- Stucco
Interior Spaces
- 3,448 Sq Ft Home
- 2-Story Property
- Vaulted Ceiling
- Ceiling Fan
- Gas Log Fireplace
- Double Pane Windows
- Shades
- Blinds
- Sliding Doors
- Mountain Views
- Basement Fills Entire Space Under The House
Kitchen
- Updated Kitchen
- Free-Standing Range
- Microwave
- Disposal
Flooring
- Carpet
- Tile
Bedrooms and Bathrooms
- 6 Bedrooms | 3 Main Level Bedrooms
- Primary Bedroom on Main
- Walk-In Closet
- 3 Full Bathrooms
Outdoor Features
- Storage Shed
- Play Equipment
Schools
- Hayden Peak Elementary School
- West Hills Middle School
- Copper Hills High School
Utilities
- Forced Air Heating and Cooling System
- Natural Gas Connected
- Satellite Dish
Community Details
- No Home Owners Association
- Copper Hills Subdivision
Listing and Financial Details
- Assessor Parcel Number 21-31-101-005
Map
Home Values in the Area
Average Home Value in this Area
Tax History
| Year | Tax Paid | Tax Assessment Tax Assessment Total Assessment is a certain percentage of the fair market value that is determined by local assessors to be the total taxable value of land and additions on the property. | Land | Improvement |
|---|---|---|---|---|
| 2023 | $3,370 | $617,200 | $167,000 | $450,200 |
| 2022 | $3,525 | $628,800 | $163,700 | $465,100 |
| 2021 | $2,965 | $481,500 | $127,200 | $354,300 |
| 2020 | $2,760 | $420,600 | $127,200 | $293,400 |
| 2019 | $2,595 | $387,800 | $120,100 | $267,700 |
| 2018 | $2,462 | $365,000 | $120,100 | $244,900 |
| 2017 | $2,361 | $348,400 | $120,100 | $228,300 |
| 2016 | $2,263 | $305,800 | $120,100 | $185,700 |
| 2015 | $2,263 | $306,000 | $126,900 | $179,100 |
| 2014 | $2,091 | $278,300 | $116,700 | $161,600 |
Property History
| Date | Event | Price | Change | Sq Ft Price |
|---|---|---|---|---|
| 06/30/2025 06/30/25 | Pending | -- | -- | -- |
| 06/26/2025 06/26/25 | For Sale | $695,000 | -- | $202 / Sq Ft |
Purchase History
| Date | Type | Sale Price | Title Company |
|---|---|---|---|
| Warranty Deed | -- | Trident Title | |
| Warranty Deed | -- | Meridian Title | |
| Interfamily Deed Transfer | -- | Truly Title Inc | |
| Warranty Deed | -- | Us Title | |
| Warranty Deed | -- | Old Republic Title | |
| Quit Claim Deed | -- | First American Title | |
| Warranty Deed | -- | Equity Title |
Mortgage History
| Date | Status | Loan Amount | Loan Type |
|---|---|---|---|
| Open | $482,160 | New Conventional | |
| Previous Owner | $431,600 | New Conventional | |
| Previous Owner | $412,500 | New Conventional | |
| Previous Owner | $393,680 | FHA | |
| Previous Owner | $357,418 | VA | |
| Previous Owner | $80,000 | Credit Line Revolving | |
| Previous Owner | $86,388 | Unknown | |
| Previous Owner | $40,000 | Credit Line Revolving | |
| Previous Owner | $25,000 | Credit Line Revolving | |
| Previous Owner | $120,000 | New Conventional | |
| Previous Owner | $149,000 | No Value Available | |
| Previous Owner | $119,400 | No Value Available |
Similar Homes in West Jordan, UT
Source: UtahRealEstate.com
MLS Number: 2094766
APN: 21-31-101-005-0000
- 6586 W Raynolds Peak Way
- 6588 W Raynolds Peak Way
- 6592 W Raynolds Peak Way
- 4689 W Nebo Dr
- 4666 Olympic Wood Ct
- 4627 W Aire Dr
- 4888 W Transcendent Ct
- 4689 W Lace Wood Dr
- 7544 S Wood Farms Dr
- 5209 Dove Creek Ln
- 5029 Copper Meadow Ln
- 7494 S Wood Farms Dr
- 8298 Festive Way
- 5262 W Cool Water Way
- 8322 Copper Vista Cir
- 5298 W Icehouse Way
- 7896 S 5410 W
- 5427 W Ranches Loop Rd Unit 129
- 7586 S Opal Mountain Way W Unit 213
- 7594 S Opal Mountain Way W
