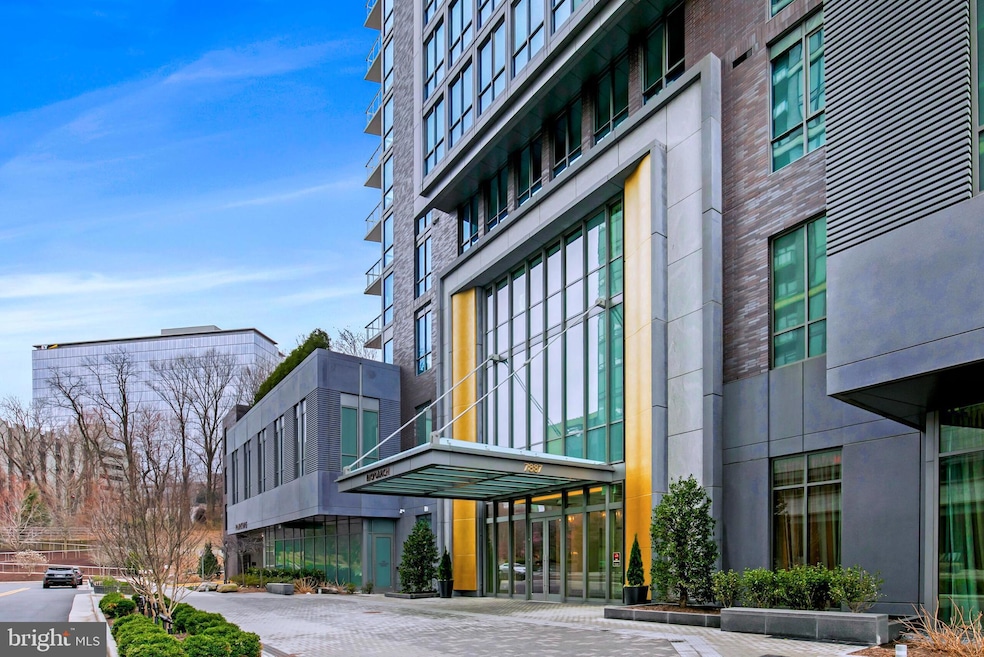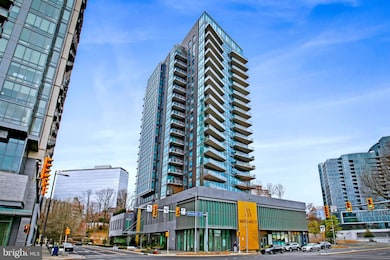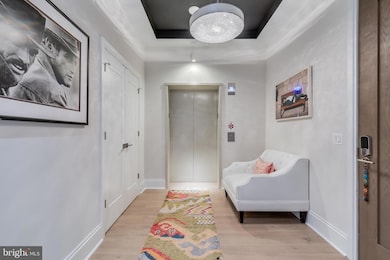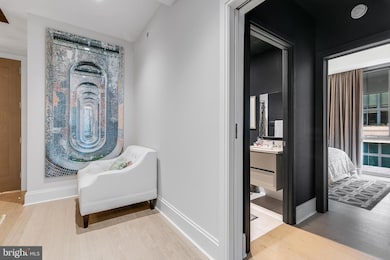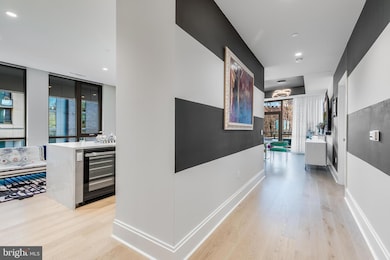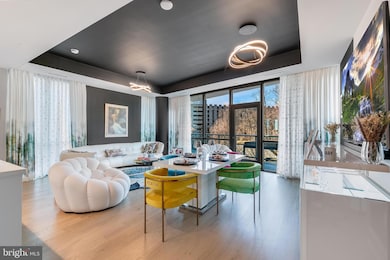
The Monarch 7887 Jones Branch Dr Unit 405 McLean, VA 22102
Tysons Corner NeighborhoodEstimated payment $11,889/month
Highlights
- Concierge
- Fitness Center
- Gourmet Kitchen
- Westbriar Elementary School Rated A
- 24-Hour Security
- Open Floorplan
About This Home
With an acceptable offer, the homeowner is offering one year of paid condo fees—a rare and valuable incentive and an incredible opportunity to experience luxury living without the added expense.
Step into effortless luxury in this stunning Tysons Corner residence, where sophistication meets convenience in the heart of it all. This exceptional home offers a private, direct-entry elevator that welcomes you into an expansive foyer, setting the stage for an elevated living experience.
Soaring 10-foot ceilings and wide-plank white oak flooring create an airy, sunlit ambiance throughout the open-concept design. The spacious living and dining areas, enhanced by tray ceilings and floor-to-ceiling windows, seamlessly connect to an oversized balcony. With sleek glass railings, wood-textured ceramic tile, and serene views of the lushly landscaped common areas, this outdoor retreat extends your living space, offering a perfect balance of privacy and connection to the vibrant community below.
The kitchen is a modern masterpiece, designed for both function and aesthetics. Outfitted with Miele appliances, natural quartz countertops and backsplashes, and seamless concealed-panel refrigeration, every detail speaks to refined taste. The oversized waterfall island provides ample prep space and casual seating, while ITALKRAFT cabinetry with under-cabinet lighting adds a touch of European sophistication.
The primary suite is a true sanctuary, featuring a generous walk-in wardrobe and a spa-inspired bath with a frameless glass shower, built-in seating, illuminated mirrors, dual vanities, and a private water closet. A well-appointed second bedroom is serviced by a stylish full bath, conveniently accessible for guests. Completing the home are two dedicated parking spaces and two private storage units, ensuring both practicality and ease.
Beyond the walls of this exceptional residence, the Monarch community offers world-class amenities, including a state-of-the-art fitness center with on-demand Echelon workouts, a clubroom with a catering bar and kitchen, and an elegant penthouse-level event space. The meticulously designed outdoor terrace features grilling stations, a double-sided fireplace, and a sparkling pool, all set against a backdrop of lush greenery. Additional conveniences include a hospitality suite for overnight guests, a pet grooming station, and on-site lobby attendants, property management, and engineering staff for seamless service.
Positioned in the epicenter of Tysons, this home places you just steps from Tysons Galleria, premier dining, Whole Foods, Wegmans, and the Metro Silver Line, with effortless access to major highways leading to Washington, D.C., and DCA Airport. Whether you seek refined relaxation or the energy of the city, this residence offers the best of both worlds.
This is more than a home—it’s a statement of style, comfort, and premier urban living. Don’t miss this rare opportunity to own in one of Tysons’ most coveted addresses.
Property Details
Home Type
- Condominium
Est. Annual Taxes
- $16,325
Year Built
- Built in 2023
HOA Fees
- $1,282 Monthly HOA Fees
Parking
Home Design
- Contemporary Architecture
- Transitional Architecture
- Brick Exterior Construction
Interior Spaces
- 1,710 Sq Ft Home
- Property has 1 Level
- Open Floorplan
- Tray Ceiling
- Ceiling height of 9 feet or more
- Double Pane Windows
- Entrance Foyer
- Combination Dining and Living Room
Kitchen
- Gourmet Kitchen
- Built-In Oven
- Cooktop
- Built-In Microwave
- Dishwasher
- Stainless Steel Appliances
- Kitchen Island
- Upgraded Countertops
- Disposal
Flooring
- Wood
- Ceramic Tile
Bedrooms and Bathrooms
- 2 Main Level Bedrooms
- En-Suite Primary Bedroom
- En-Suite Bathroom
- Walk-In Closet
- 2 Full Bathrooms
- Walk-in Shower
Laundry
- Laundry Room
- Dryer
- Washer
Schools
- Westbriar Elementary School
- Kilmer Middle School
- Marshall High School
Utilities
- Forced Air Heating and Cooling System
- Electric Water Heater
Additional Features
- Accessible Elevator Installed
- Energy-Efficient Windows
- Property is in excellent condition
Listing and Financial Details
- Assessor Parcel Number 0294 19 0007
Community Details
Overview
- Association fees include common area maintenance, exterior building maintenance, management, pool(s), trash
- 94 Units
- High-Rise Condominium
- Monarch Condominium Condos
- Tysons Corner Subdivision
Amenities
- Concierge
- Common Area
- Game Room
- Meeting Room
- Party Room
- Guest Suites
- Elevator
Recreation
Pet Policy
- Dogs and Cats Allowed
Security
- 24-Hour Security
Map
About The Monarch
Home Values in the Area
Average Home Value in this Area
Tax History
| Year | Tax Paid | Tax Assessment Tax Assessment Total Assessment is a certain percentage of the fair market value that is determined by local assessors to be the total taxable value of land and additions on the property. | Land | Improvement |
|---|---|---|---|---|
| 2024 | $15,547 | $1,286,490 | $257,000 | $1,029,490 |
| 2023 | -- | -- | -- | -- |
Property History
| Date | Event | Price | Change | Sq Ft Price |
|---|---|---|---|---|
| 03/22/2025 03/22/25 | For Sale | $1,689,000 | +23.0% | $988 / Sq Ft |
| 06/30/2023 06/30/23 | For Sale | $1,373,000 | 0.0% | $734 / Sq Ft |
| 06/28/2023 06/28/23 | Sold | $1,373,000 | -- | $734 / Sq Ft |
| 02/20/2023 02/20/23 | Pending | -- | -- | -- |
Purchase History
| Date | Type | Sale Price | Title Company |
|---|---|---|---|
| Special Warranty Deed | $1,373,000 | Stewart Title Guaranty Company | |
| Special Warranty Deed | $572,000 | Walker Title |
Similar Homes in McLean, VA
Source: Bright MLS
MLS Number: VAFX2228498
APN: 0294-19-0007
- 7887 Jones Branch Dr Unit 1004
- 7887 Jones Branch Dr Unit 703
- Lot 5 Knolewood
- LOT 1 Elsiragy Ct
- 1641 International Dr Unit 207
- 1645 International Dr Unit 118
- 1645 International Dr Unit 121
- 1521 Spring Gate Dr Unit 10107
- 1521 Spring Gate Dr Unit 10102
- 1530 Spring Gate Dr Unit 9121
- 1530 Spring Gate Dr Unit 9317
- 1530 Spring Gate Dr Unit 9308
- 1530 Spring Gate Dr Unit 9219
- 1601 Spring Gate Dr Unit 1110
- 1600 Spring Gate Dr Unit 2406
- 1600 Spring Gate Dr Unit 2202
- 1800 Old Meadow Rd Unit 1218
- 1800 Old Meadow Rd Unit 1720
- 1800 Old Meadow Rd Unit 609
- 1800 Old Meadow Rd Unit 1512-1513
- 7887 Jones Branch Dr Unit 803
- 7887 Jones Branch Dr
- 7911 Westpark Dr
- 7915 Jones Branch Dr
- 7970 Maitland St
- 7902 Tysons One Place
- 1500 Westbranch Dr
- 1569 Onyx Dr Unit FL4-ID1012929P
- 1569 Onyx Dr
- 1768 Old Meadow Rd
- 1530 Spring Gate Dr Unit 9104
- 8210 Crestwood Heights Dr Unit FL4-ID826
- 8210 Crestwood Heights Dr Unit FL5-ID827
- 1600 Spring Gate Dr Unit 2311
- 8210 Crestwood Heights Dr
- 1800 Old Meadow Rd Unit 916
- 1800 Old Meadow Rd Unit 902
- 1800 Old Meadow Rd Unit 817
- 1800 Old Meadow Rd Unit 804
- 1800 Old Meadow Rd Unit 806
