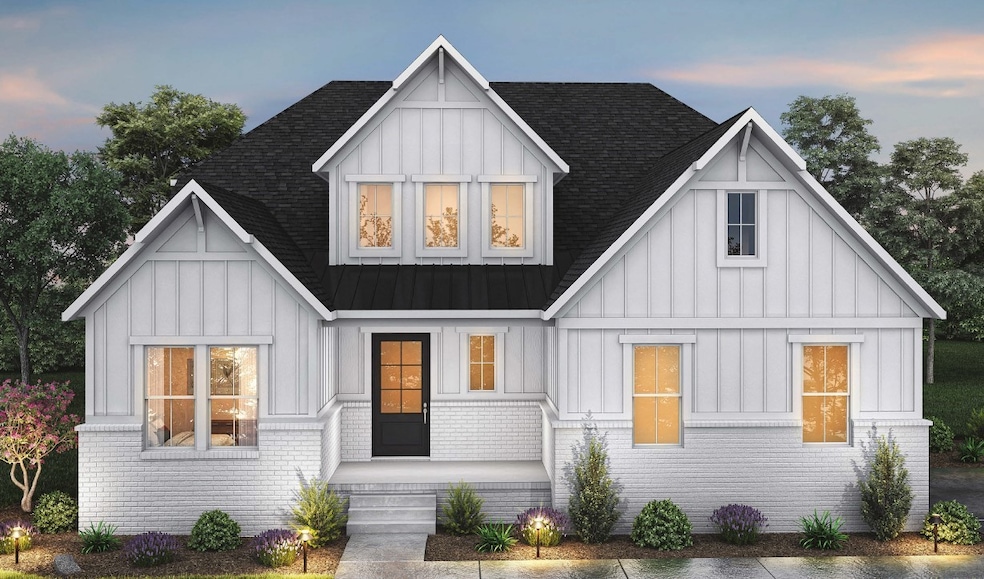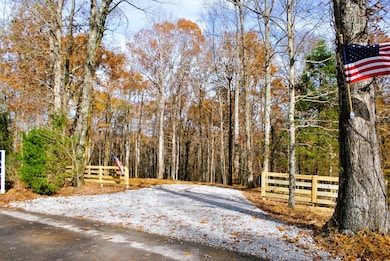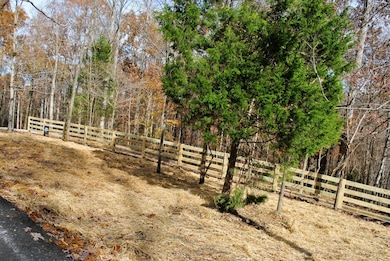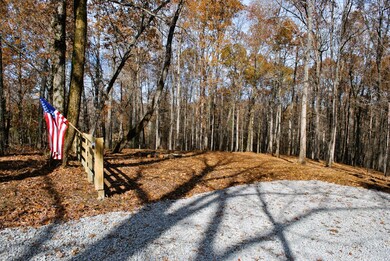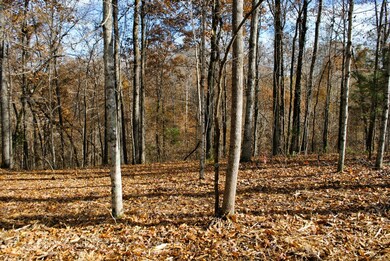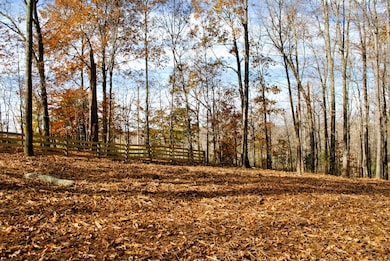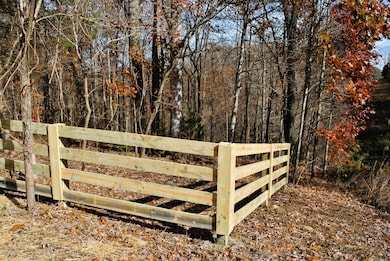
7890 Lampley Rd Primm Springs, TN 38476
Estimated payment $6,565/month
Highlights
- 5.28 Acre Lot
- Deck
- No HOA
- Fairview Elementary School Rated A-
- Wooded Lot
- Walk-In Closet
About This Home
Envision building your dream home on this gorgeous, wooded lot in Primm Springs of Williamson County. You could build the Colton, which has an incredible layout with a welcoming entry with high ceilings, open concept perfect for entertaining, dreamy kitchen and designer finishes. Main level includes the spacious primary & guest suites, a home office, and a deluxe pantry with extra storage. Upstairs includes 2 bedrooms – with one being an extra-large ensuite, as well as a bonus room. This expertly designed home features everything you've been looking for! And don’t forget to stop & enjoy the outdoor covered back porch with the quiet surrounding & privacy! *3rd car garage, 2nd story covered deck, media room, or basement available for upgrade. Conveniently located just 10 minutes to Fairview with grocery shopping, 10 minutes to 840, 15 minutes to Leiper’s Fork, and 35 minutes to downtown Franklin. Final septic approval completed and perks for 4 bedrooms. Easy access to electricity at street, and well on property. *Choose from any of our floor plans and select your options and finishes. Now is the perfect time to build your next home!
Listing Agent
Drees Homes Brokerage Phone: 6159445073 License # 345126 Listed on: 06/07/2025
Home Details
Home Type
- Single Family
Est. Annual Taxes
- $681
Year Built
- Built in 2025
Lot Details
- 5.28 Acre Lot
- Lot Has A Rolling Slope
- Wooded Lot
Parking
- 2 Car Garage
Home Design
- Brick Exterior Construction
- Shingle Roof
Interior Spaces
- 3,400 Sq Ft Home
- Property has 2 Levels
- Gas Fireplace
- Storage
- Unfinished Basement
Kitchen
- <<microwave>>
- Dishwasher
- Disposal
Flooring
- Carpet
- Tile
Bedrooms and Bathrooms
- 4 Bedrooms | 2 Main Level Bedrooms
- Walk-In Closet
- 4 Full Bathrooms
Home Security
- Smart Lights or Controls
- Smart Thermostat
- Fire and Smoke Detector
Outdoor Features
- Deck
Schools
- Fairview Elementary School
- Fairview Middle School
- Fairview High School
Utilities
- Cooling Available
- Heating System Uses Propane
- Well
- Septic Tank
Community Details
- No Home Owners Association
- Jarocki & Evangelista Subdivision
Listing and Financial Details
- Assessor Parcel Number 094099 00200 00002099
Map
Home Values in the Area
Average Home Value in this Area
Tax History
| Year | Tax Paid | Tax Assessment Tax Assessment Total Assessment is a certain percentage of the fair market value that is determined by local assessors to be the total taxable value of land and additions on the property. | Land | Improvement |
|---|---|---|---|---|
| 2024 | $681 | $36,200 | $36,200 | -- |
| 2023 | $686 | $36,475 | $36,475 | $0 |
| 2022 | $686 | $36,475 | $36,475 | $0 |
| 2021 | $981 | $36,475 | $36,475 | $0 |
| 2020 | $2,728 | $122,900 | $10,850 | $112,050 |
| 2019 | $2,728 | $122,900 | $10,850 | $112,050 |
| 2018 | $2,642 | $122,900 | $10,850 | $112,050 |
| 2017 | $2,642 | $122,900 | $10,850 | $112,050 |
| 2016 | $0 | $122,900 | $10,850 | $112,050 |
| 2015 | -- | $105,900 | $8,350 | $97,550 |
| 2014 | -- | $105,900 | $8,350 | $97,550 |
Property History
| Date | Event | Price | Change | Sq Ft Price |
|---|---|---|---|---|
| 06/07/2025 06/07/25 | For Sale | $1,175,000 | -- | $346 / Sq Ft |
Purchase History
| Date | Type | Sale Price | Title Company |
|---|---|---|---|
| Quit Claim Deed | -- | Chapman & Rosenthal Title | |
| Quit Claim Deed | $4,300 | Chapman & Rosenthal Title | |
| Warranty Deed | $380,000 | Homeland Title | |
| Quit Claim Deed | -- | None Listed On Document | |
| Warranty Deed | $155,000 | Bridgehouse Title | |
| Warranty Deed | $155,000 | Bridgehouse Title | |
| Warranty Deed | $870,000 | Lehman Title & Escrow Llc | |
| Interfamily Deed Transfer | -- | Stewart Title Co | |
| Warranty Deed | $570,000 | Touchstone Title & Escrow Ll | |
| Warranty Deed | $11,000 | Stonegate Title Llc | |
| Warranty Deed | $151,320 | -- | |
| Quit Claim Deed | -- | -- | |
| Deed | $42,500 | -- |
Mortgage History
| Date | Status | Loan Amount | Loan Type |
|---|---|---|---|
| Previous Owner | $247,000 | Balloon | |
| Previous Owner | $652,500 | New Conventional | |
| Previous Owner | $553,500 | New Conventional | |
| Previous Owner | $513,000 | Purchase Money Mortgage | |
| Previous Owner | $497,291 | Purchase Money Mortgage | |
| Previous Owner | $128,550 | No Value Available |
Similar Homes in Primm Springs, TN
Source: Realtracs
MLS Number: 2905568
APN: 099-002.00
- 7811 Lampley Rd
- 0 W Lick Creek Rd Unit RTC2887846
- 0 W Lick Creek Rd Unit RTC2887844
- 3 Barnhill Rd
- 0 Shoals Branch Rd Unit RTC2887847
- 0 Shoals Branch Rd Unit RTC2887848
- 8000 Shoals Branch Rd
- 1 Shoals Branch Rd
- 7690 Barnhill Rd
- 7822 Barnhill Rd
- 7680 Barnhill Rd
- 0 Barnhill Rd Unit RTC2882210
- 0 Barnhill Rd Unit RTC2807914
- 7948 Daugherty-Capley Rd
- 0 Smith Rd
- 7909 Shoals Branch Rd
- 7838 Shoals Branch Rd
- 7925 Daugherty Capley Rd
- 0 Pinewood Rd Unit 23915210
- 0 Pinewood Rd Unit RTC2541127
- 9314 Beeler Ct
- 1058 Brayden Dr
- 1020 Wiseman Farm Rd
- 7923 Pine St
- 5912 Shelby Ln
- 1000 Park Village Ct
- 7266 Cox Pike
- 7144 Mapleside Ln Unit 19
- 7320 Horn Tavern Ct
- 6687 Beverly Dr
- 545 Delacy Dr
- 15 Sycamore Ridge W
- 4205 Tn-50
- 1420 Hardison Rd
- 100 Henry Dr Unit 805
- 100 Henry Dr Unit 513
- 100 Henry Dr Unit 605
- 100 Henry Dr Unit 811
- 100 Henry Dr Unit 609
- 100 Henry Dr Unit 302
