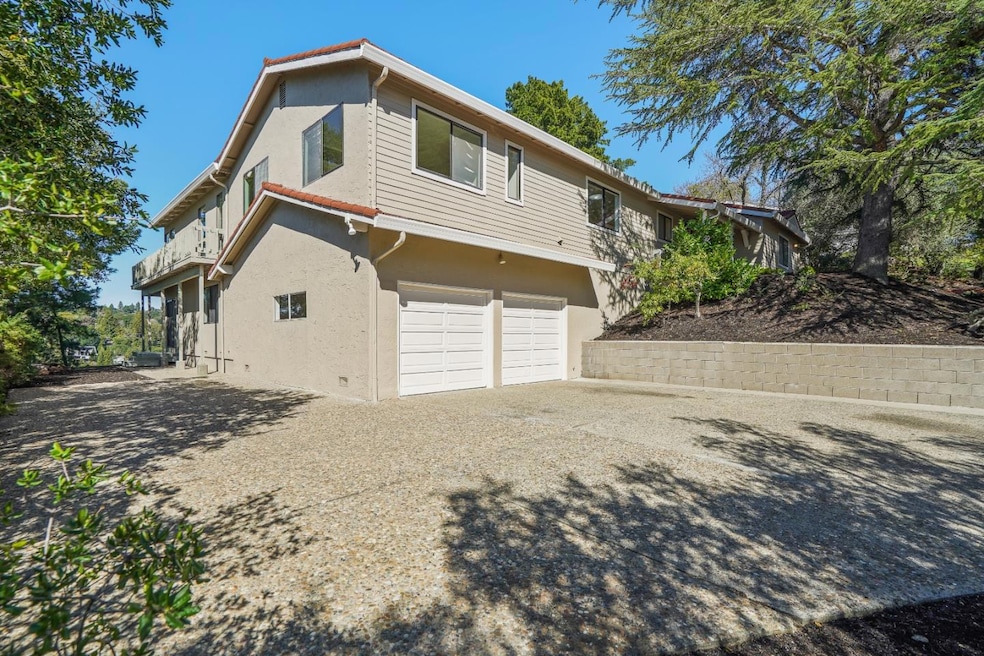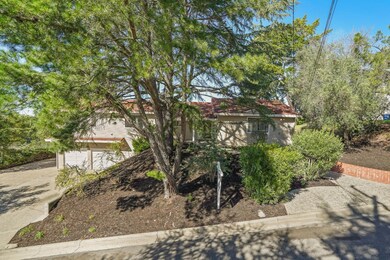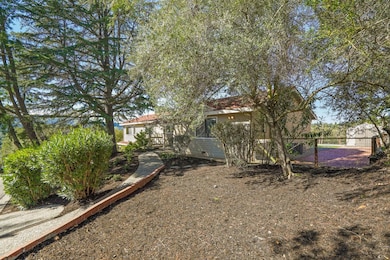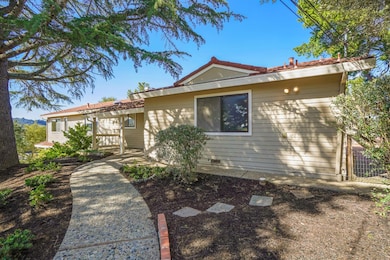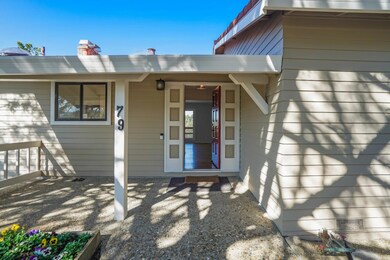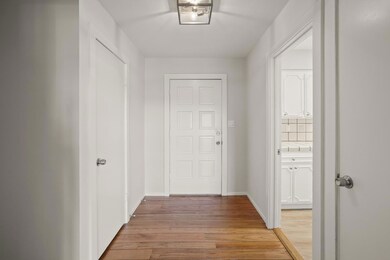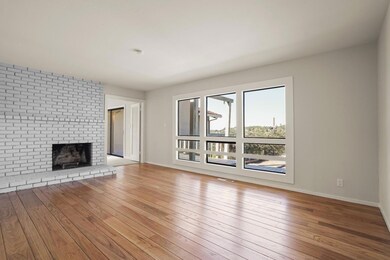
79 Muth Dr Orinda, CA 94563
Bates - Muth NeighborhoodEstimated payment $10,341/month
Highlights
- Mountain View
- Fireplace in Primary Bedroom
- Wood Flooring
- Glorietta Elementary School Rated A
- Deck
- Bonus Room
About This Home
Stunning Orinda Hills Home Unmatched Space & Views at an Incredible Price! Discover your dream home in the prestigious Orinda Hills! This spacious gem offers plenty of room to grow and thrive, with expansive living areas and generous square footage. Featuring 5 beds, 4 baths, family room and office. From every corner of the home, enjoy breathtaking views of the rolling hills and serene surroundings perfect for relaxing or entertaining guests. Key Features: spacious floorplan with room for every need, views of the picturesque hills and valley, competitive pricing in a sought-after area. Kitchen & bathroom updates are needed, making it a perfect opportunity to personalize and add value. This is the perfect blend of luxury and value, with plenty of potential to make it your own. Don't miss out on this rare opportunity to own a home in Orinda Hills at a price that wont last!
Home Details
Home Type
- Single Family
Est. Annual Taxes
- $5,140
Year Built
- Built in 1961
Lot Details
- 0.51 Acre Lot
- Fenced
- Back Yard
Parking
- 2 Car Garage
Property Views
- Mountain
- Valley
Home Design
- Wood Frame Construction
- Tile Roof
- Metal Roof
- Concrete Perimeter Foundation
Interior Spaces
- 3,201 Sq Ft Home
- 1-Story Property
- Separate Family Room
- Living Room with Fireplace
- 3 Fireplaces
- Formal Dining Room
- Den
- Bonus Room
- Laundry in unit
Kitchen
- Breakfast Area or Nook
- <<builtInOvenToken>>
- Electric Oven
- Electric Cooktop
- Range Hood
- Dishwasher
Flooring
- Wood
- Carpet
- Tile
Bedrooms and Bathrooms
- 5 Bedrooms
- Fireplace in Primary Bedroom
- Bathroom on Main Level
- 4 Full Bathrooms
- Dual Sinks
- <<tubWithShowerToken>>
- Walk-in Shower
Additional Features
- Deck
- Forced Air Heating and Cooling System
Listing and Financial Details
- Assessor Parcel Number 268-062-002-4
Map
Home Values in the Area
Average Home Value in this Area
Tax History
| Year | Tax Paid | Tax Assessment Tax Assessment Total Assessment is a certain percentage of the fair market value that is determined by local assessors to be the total taxable value of land and additions on the property. | Land | Improvement |
|---|---|---|---|---|
| 2025 | $5,140 | $272,172 | $51,451 | $220,721 |
| 2024 | $5,060 | $266,837 | $50,443 | $216,394 |
| 2023 | $5,060 | $261,605 | $49,454 | $212,151 |
| 2022 | $4,721 | $256,477 | $48,485 | $207,992 |
| 2021 | $4,631 | $251,449 | $47,535 | $203,914 |
| 2019 | $4,541 | $243,993 | $46,126 | $197,867 |
| 2018 | $4,269 | $239,210 | $45,222 | $193,988 |
| 2017 | $4,134 | $234,521 | $44,336 | $190,185 |
| 2016 | $4,034 | $229,923 | $43,467 | $186,456 |
| 2015 | $3,994 | $226,471 | $42,815 | $183,656 |
| 2014 | $3,930 | $222,036 | $41,977 | $180,059 |
Property History
| Date | Event | Price | Change | Sq Ft Price |
|---|---|---|---|---|
| 06/11/2025 06/11/25 | Pending | -- | -- | -- |
| 04/27/2025 04/27/25 | Price Changed | $1,795,000 | -9.1% | $561 / Sq Ft |
| 03/19/2025 03/19/25 | For Sale | $1,975,000 | -- | $617 / Sq Ft |
Purchase History
| Date | Type | Sale Price | Title Company |
|---|---|---|---|
| Interfamily Deed Transfer | -- | None Available | |
| Interfamily Deed Transfer | -- | None Available | |
| Interfamily Deed Transfer | -- | None Available |
Mortgage History
| Date | Status | Loan Amount | Loan Type |
|---|---|---|---|
| Closed | $415,000 | New Conventional | |
| Closed | $417,000 | New Conventional | |
| Closed | $425,000 | Credit Line Revolving |
Similar Homes in Orinda, CA
Source: MLSListings
MLS Number: ML81998545
APN: 268-062-002-4
- 60 Bates Blvd
- 21 Muth Dr
- 38 Saint Stephens Dr
- 46 E Altarinda Dr
- 61 Via Floreado
- 38 Oak Ridge Ln
- 589 Tahos Rd
- 9 Middle Rd
- 71 Silverwood Dr
- 42 Charles Hill Cir
- 2 Charles Hill Cir
- 12 Las Aromas
- 218 The Knoll
- 172 Camino Sobrante
- 151 La Espiral
- 30 La Cuesta Rd
- 9 Charles Hill Rd
- 55 Citron Knoll
- 524 The Glade
- 23 El Verano
