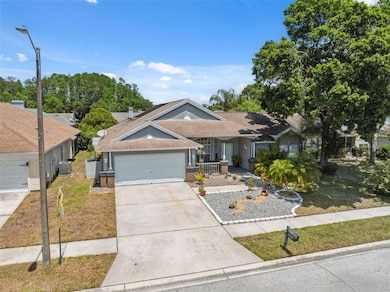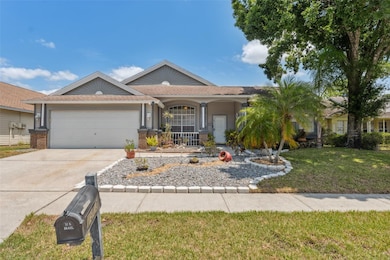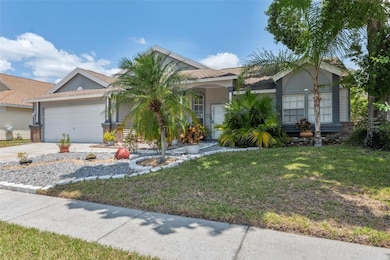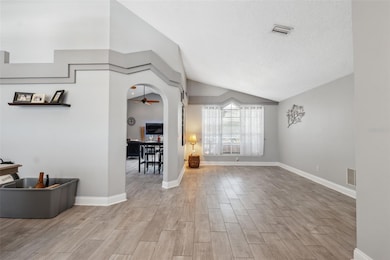
7903 Lake Placid Ln New Port Richey, FL 34655
Estimated payment $3,138/month
Highlights
- In Ground Pool
- Open Floorplan
- Solid Surface Countertops
- James W. Mitchell High School Rated A
- Cathedral Ceiling
- Family Room Off Kitchen
About This Home
Under contract-accepting backup offers. PRICED TO SELL! Gorgeous 4-bedroom, 2-bathroom POOL home in the heart of Trinity, located in a non-flood zone with NO CDD fees and a low HOA.NEW ROOF to be installed prior to closing. This well-maintained home offers a spacious OPEN SPLIT FLOOR PLAN, featuring both a living room and family room, a separate dining area, and vaulted ceilings that enhance the bright, airy feel throughout. Enjoy outdoor living with a screened-in pool, a fully FENCED backyard, and a guest bathroom with direct pool access—ideal for entertaining. The kitchen was REMODELED in 2021 with stainless steel appliances, granite countertops, soft-close drawers, and recessed lighting. Appliance updates include a fridge (2021), dishwasher (2022), and stove (2022). The interior was freshly painted in 2021. The master bathroom was fully updated in 2021 and features beautiful granite counters and dual sinks. New water heater installed in 2025.This stunning home offers refined living in one of Trinity's most convenient locations-close to shopping, dining, medical centers, gyms, parks and beaches. Don't miss your chance to make this beautiful residence yours.Schedule your private showing today!
Listing Agent
FUTURE HOME REALTY INC Brokerage Phone: 813-855-4982 License #3320475 Listed on: 05/02/2025

Home Details
Home Type
- Single Family
Est. Annual Taxes
- $3,108
Year Built
- Built in 1994
Lot Details
- 6,970 Sq Ft Lot
- West Facing Home
- Irrigation Equipment
- Garden
HOA Fees
Parking
- 2 Car Attached Garage
Home Design
- Slab Foundation
- Frame Construction
- Shingle Roof
Interior Spaces
- 2,115 Sq Ft Home
- Open Floorplan
- Cathedral Ceiling
- Ceiling Fan
- Blinds
- Family Room Off Kitchen
- Combination Dining and Living Room
- Fire and Smoke Detector
- Laundry in unit
Kitchen
- <<convectionOvenToken>>
- Range<<rangeHoodToken>>
- Recirculated Exhaust Fan
- <<microwave>>
- Ice Maker
- Dishwasher
- Solid Surface Countertops
- Disposal
Flooring
- Laminate
- Ceramic Tile
Bedrooms and Bathrooms
- 4 Bedrooms
- Split Bedroom Floorplan
- Walk-In Closet
- 2 Full Bathrooms
Outdoor Features
- In Ground Pool
- Private Mailbox
Schools
- Trinity Oaks Elementary School
- Seven Springs Middle School
- J.W. Mitchell High School
Utilities
- Central Heating and Cooling System
- Electric Water Heater
- High Speed Internet
- Cable TV Available
Community Details
- Glenfield Hoa(Subdivision) Association, Phone Number (727) 796-5900
- Visit Association Website
- Wyndtree Hoa(Master) Association
- Wyndtree Ph 05 Village 8 Subdivision
Listing and Financial Details
- Visit Down Payment Resource Website
- Tax Lot 052
- Assessor Parcel Number 16-26-34-001F-00000-0520
Map
Home Values in the Area
Average Home Value in this Area
Tax History
| Year | Tax Paid | Tax Assessment Tax Assessment Total Assessment is a certain percentage of the fair market value that is determined by local assessors to be the total taxable value of land and additions on the property. | Land | Improvement |
|---|---|---|---|---|
| 2024 | $3,040 | $205,070 | -- | -- |
| 2023 | $2,924 | $199,100 | $0 | $0 |
| 2022 | $2,626 | $193,310 | $0 | $0 |
| 2021 | $2,573 | $187,680 | $43,053 | $144,627 |
| 2020 | $2,533 | $185,090 | $43,042 | $142,048 |
| 2019 | $2,486 | $180,930 | $0 | $0 |
| 2018 | $2,438 | $177,563 | $0 | $0 |
| 2017 | $2,425 | $177,563 | $0 | $0 |
| 2016 | $2,359 | $170,334 | $0 | $0 |
| 2015 | $2,390 | $169,150 | $0 | $0 |
| 2014 | $2,324 | $177,504 | $41,872 | $135,632 |
Property History
| Date | Event | Price | Change | Sq Ft Price |
|---|---|---|---|---|
| 07/08/2025 07/08/25 | Pending | -- | -- | -- |
| 06/02/2025 06/02/25 | Price Changed | $510,000 | -1.9% | $241 / Sq Ft |
| 05/02/2025 05/02/25 | For Sale | $520,000 | -- | $246 / Sq Ft |
Purchase History
| Date | Type | Sale Price | Title Company |
|---|---|---|---|
| Warranty Deed | $220,000 | Capstone Title Llc | |
| Special Warranty Deed | $145,000 | Douglas Title & Escrow Servi | |
| Trustee Deed | -- | Attorney | |
| Warranty Deed | $197,000 | Chelsea Title Of The Suncoas | |
| Warranty Deed | $139,000 | -- |
Mortgage History
| Date | Status | Loan Amount | Loan Type |
|---|---|---|---|
| Open | $2,762 | FHA | |
| Open | $13,622 | No Value Available | |
| Open | $214,423 | FHA | |
| Previous Owner | $116,000 | New Conventional | |
| Previous Owner | $270,000 | Unknown | |
| Previous Owner | $75,000 | Credit Line Revolving | |
| Previous Owner | $157,600 | Unknown | |
| Previous Owner | $59,000 | Credit Line Revolving | |
| Previous Owner | $35,000 | Credit Line Revolving | |
| Previous Owner | $143,150 | VA |
About the Listing Agent

Angela Duraj was born in Poland and is a proud mom of two and a grandma. She has been a real estate advisor with Future Home Realty since 2015. She serves the Tampa Bay Area, Clearwater, Palm Harbor, Dunedin, Tarpon Springs, Trinity, Odessa, New Port Richey, Holiday, Tampa, Wesley Chapel, and more. She specializes in resale homes, new construction, and relocation.
She is extremely passionate about her profession, truly dedicated to her clients, and always determined to find the best for
Andzelika's Other Listings
Source: Stellar MLS
MLS Number: TB8381206
APN: 34-26-16-001F-00000-0520
- 1249 Mazarion Place
- 1046 Middlesex Dr
- 1383 Dartford Dr
- 1604 Boswell Ln
- 8406 Glengarry Place
- 1530 Davenport Dr
- 1260 Dartford Dr
- 1723 Cortleigh Dr
- 1171 Dartford Dr
- 7049 Fallbrook Ct
- 1213 Halifax Ct
- 7313 Gaberia Rd
- 1090 Dartford Dr
- 7246 Gaberia Rd
- 1082 Dartford Dr
- 8833 Bel Meadow Way
- 8411 Hawbuck St
- 8847 Bel Meadow Way
- 2048 Ground Squirrel Dr
- 6830 Collingswood Ct






