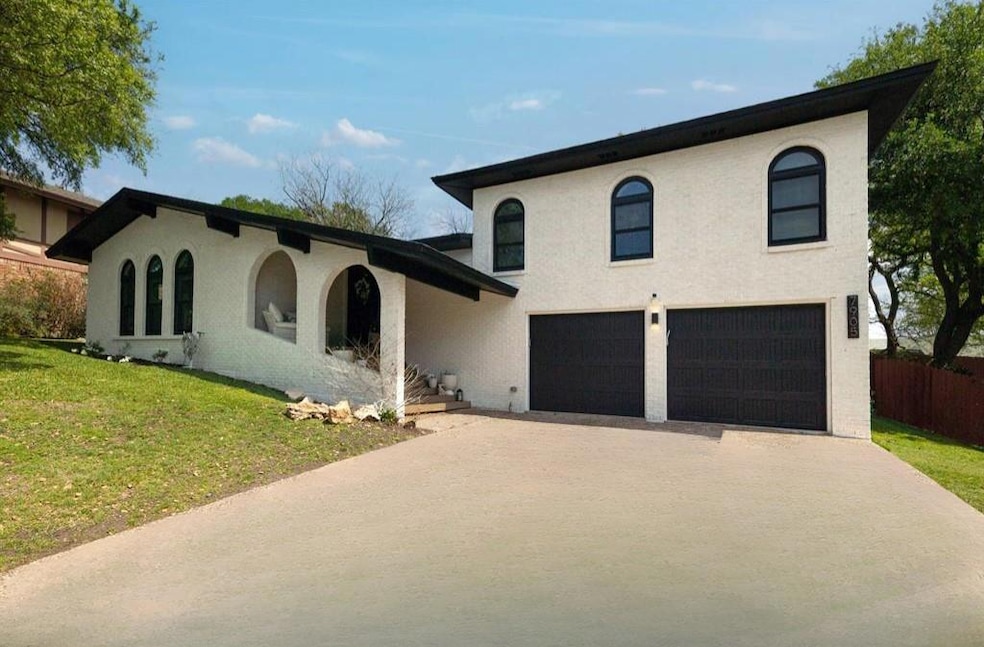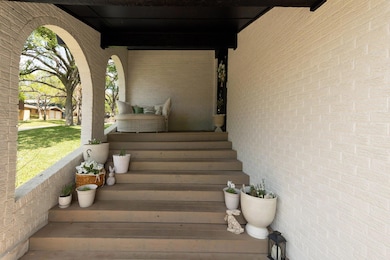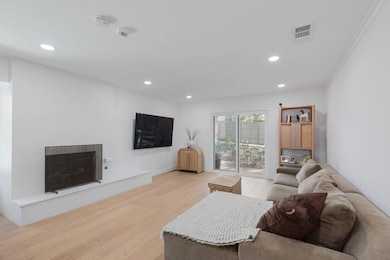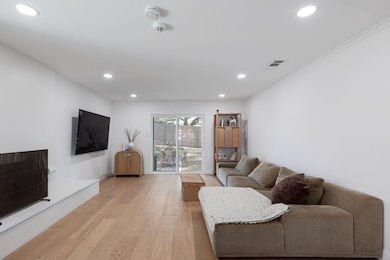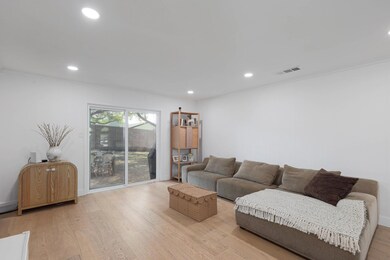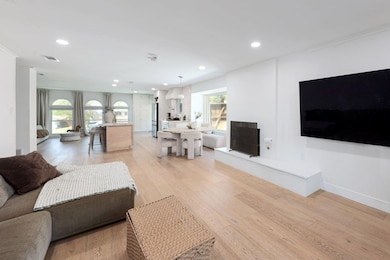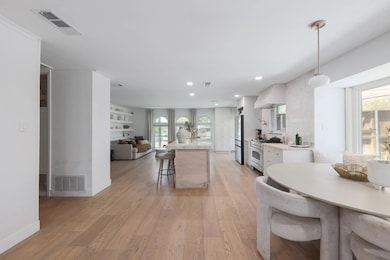
7905 Havenwood Dr Austin, TX 78759
Westover Hills NeighborhoodEstimated payment $7,389/month
Highlights
- Gourmet Kitchen
- Wood Flooring
- Quartz Countertops
- Hill Elementary School Rated A
- Main Floor Primary Bedroom
- No HOA
About This Home
Wonderful opportunity for a beautifully renovated home in a desirable pocket of Northwest Hills! All the work was permitted: Complete kitchen remodel with custom cabinets (inset doors, white oak and hand painted), all new appliances include Hallman range, 3" Quartzite island countertop. Gorgeous 7" wide plank floors. Updated the primary bathroom and added a half bath for a more functional layout. In the living room, roman plastered the fireplace, added built ins for storage and built-in shelving. Andersen windows, new lighting and re-wired with all new electrical including a car charger. Replaced the roof, fully updated plumbing, added insulation and tankless water heater. Additional updates include exterior paint, new porch, new garage doors with cameras and installed Vivent security system. Homes sits on a great, spacious lot with mature trees. Prime location off Spicewood Springs RD, blocks to Mopac and just 15 minutes to the Domain & Downtown. Right down the street from the JCC & feeds into highly rated schools. Pride in ownership shows, must see this gorgeous home!
Listing Agent
Compass RE Texas, LLC Brokerage Phone: (512) 820-4918 License #0602113 Listed on: 05/23/2025

Home Details
Home Type
- Single Family
Est. Annual Taxes
- $13,554
Year Built
- Built in 1968
Lot Details
- 9,531 Sq Ft Lot
- West Facing Home
- Garden
- Back Yard Fenced
Parking
- 2 Car Attached Garage
Home Design
- Slab Foundation
- Composition Roof
- Masonry Siding
Interior Spaces
- 1,974 Sq Ft Home
- 2-Story Property
- Bookcases
- Ceiling Fan
- Recessed Lighting
- Double Pane Windows
- Window Treatments
- Family Room with Fireplace
- Home Security System
- Washer and Dryer
Kitchen
- Gourmet Kitchen
- Open to Family Room
- <<OvenToken>>
- Gas Range
- Dishwasher
- Kitchen Island
- Quartz Countertops
- Disposal
Flooring
- Wood
- Tile
Bedrooms and Bathrooms
- 3 Bedrooms | 1 Primary Bedroom on Main
- Walk-In Closet
- Walk-in Shower
Outdoor Features
- Patio
Schools
- Hill Elementary School
- Murchison Middle School
- Anderson High School
Utilities
- Central Heating and Cooling System
- Natural Gas Connected
Community Details
- No Home Owners Association
- Balcones West Subdivision
Listing and Financial Details
- Assessor Parcel Number 02410103030000
- Tax Block D
Map
Home Values in the Area
Average Home Value in this Area
Tax History
| Year | Tax Paid | Tax Assessment Tax Assessment Total Assessment is a certain percentage of the fair market value that is determined by local assessors to be the total taxable value of land and additions on the property. | Land | Improvement |
|---|---|---|---|---|
| 2023 | $15,994 | $791,361 | $500,000 | $291,361 |
| 2022 | $11,405 | $577,500 | $0 | $0 |
| 2021 | $11,428 | $525,000 | $350,000 | $175,000 |
| 2020 | $11,443 | $533,504 | $350,000 | $183,504 |
| 2018 | $11,556 | $521,968 | $350,000 | $171,968 |
| 2017 | $11,122 | $498,715 | $200,000 | $299,148 |
| 2016 | $10,111 | $453,377 | $200,000 | $253,377 |
| 2015 | $4,046 | $432,721 | $200,000 | $241,934 |
| 2014 | $4,046 | $393,383 | $0 | $0 |
Property History
| Date | Event | Price | Change | Sq Ft Price |
|---|---|---|---|---|
| 06/26/2025 06/26/25 | Price Changed | $1,130,000 | -1.7% | $572 / Sq Ft |
| 05/23/2025 05/23/25 | For Sale | $1,150,000 | +40.3% | $583 / Sq Ft |
| 10/21/2022 10/21/22 | Sold | -- | -- | -- |
| 09/21/2022 09/21/22 | Pending | -- | -- | -- |
| 09/01/2022 09/01/22 | Price Changed | $819,900 | -0.6% | $415 / Sq Ft |
| 08/11/2022 08/11/22 | For Sale | $824,900 | 0.0% | $418 / Sq Ft |
| 08/04/2022 08/04/22 | Pending | -- | -- | -- |
| 07/22/2022 07/22/22 | Price Changed | $824,900 | -1.1% | $418 / Sq Ft |
| 07/07/2022 07/07/22 | Price Changed | $834,000 | -1.8% | $422 / Sq Ft |
| 06/16/2022 06/16/22 | For Sale | $849,000 | +63.3% | $430 / Sq Ft |
| 04/24/2020 04/24/20 | Sold | -- | -- | -- |
| 03/25/2020 03/25/20 | Pending | -- | -- | -- |
| 03/19/2020 03/19/20 | For Sale | $519,950 | 0.0% | $263 / Sq Ft |
| 03/11/2020 03/11/20 | Pending | -- | -- | -- |
| 03/05/2020 03/05/20 | For Sale | $519,950 | -- | $263 / Sq Ft |
Purchase History
| Date | Type | Sale Price | Title Company |
|---|---|---|---|
| Deed | -- | Texas National Title | |
| Vendors Lien | -- | None Available |
Mortgage History
| Date | Status | Loan Amount | Loan Type |
|---|---|---|---|
| Open | $118,600 | Credit Line Revolving | |
| Closed | $0 | Credit Line Revolving | |
| Open | $760,500 | New Conventional | |
| Previous Owner | $420,000 | New Conventional |
About the Listing Agent

A Boston transplant, Adam has been enjoying the great city of Austin since 2009. He got his start living and working downtown, contributing to his wealth of knowledge of Austin’s urban core. His expertise has since expanded to Austin’s outlying areas and he currently lives in Westover Hills. Adam has over twelve years of real estate experience and has completed over 800 transactions. He loves working in real estate and truly enjoys people; he is passionate about helping both his clients and
Adam's Other Listings
Source: Unlock MLS (Austin Board of REALTORS®)
MLS Number: 1390249
APN: 245547
- 3513 Westchester Ave
- 8101 Ceberry Dr
- 8102 Baywood Dr Unit A
- 8142 Ceberry Dr Unit B
- 3702 Terrina St Unit L12
- 3309 Whitepine Dr
- 8125 Forest Mesa Dr
- 3307 Whitepine Dr
- 3459 Greystone Dr
- 3501 Greystone Dr
- 7406 Shadow Hill Dr Unit 103
- 8138 Forest Mesa Dr
- 8210 Bent Tree Rd Unit 159
- 8210 Bent Tree Rd Unit 115
- 3700 Steck Ave
- 7801 Shoal Creek Blvd Unit 240
- 8233 Summer Side Dr Unit 172
- 3202 Whiteway Dr
- 7920 Rockwood Ln Unit 232
- 7920 Rockwood Ln Unit 104
- 3507 Westchester Ave Unit A
- 8102 Sonnet Ave Unit 101
- 8114 Sonnet Ave Unit 102
- 3318 Foster Ln
- 3524 Greystone Dr
- 3307 Whitepine Dr Unit A
- 3880 Williamsburg Cir
- 8210 Bent Tree Rd Unit 257
- 8210 Bent Tree Rd Unit 217
- 7920 Rockwood Ln Unit 208
- 7920 Rockwood Ln Unit 203
- 7920 Rockwood Ln Unit 202
- 7920 Rockwood Ln Unit 204
- 7201 Wood Hollow Dr
- 8001 Briarwood Ln
- 2819 Foster Ln
- 7122 Wood Hollow Dr Unit 41
- 7122 Wood Hollow Dr Unit 102
- 3307 Greenlawn Pkwy
- 2711 W Anderson Ln
