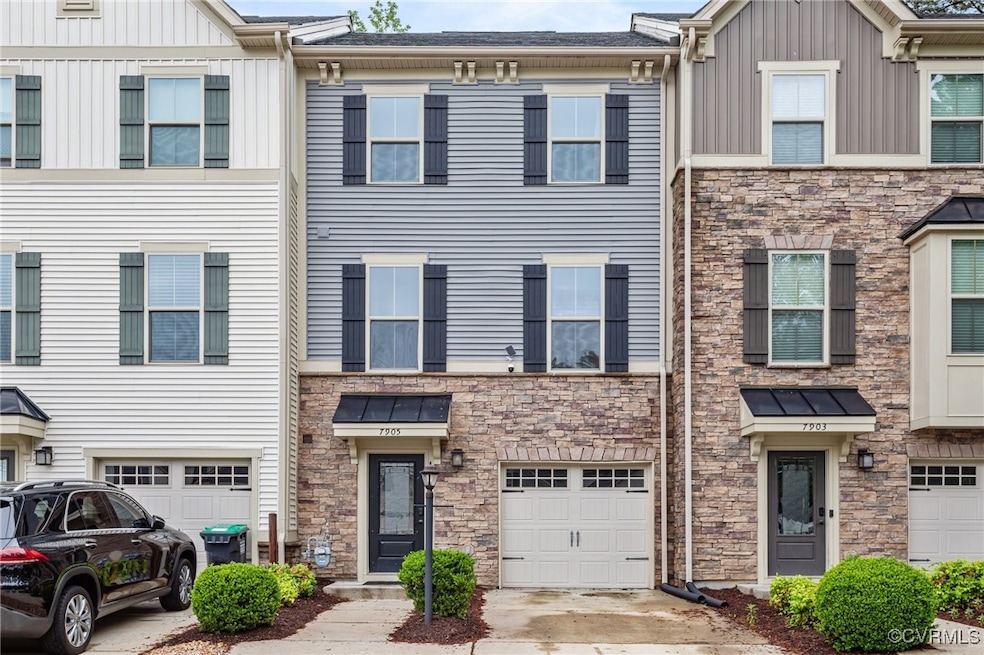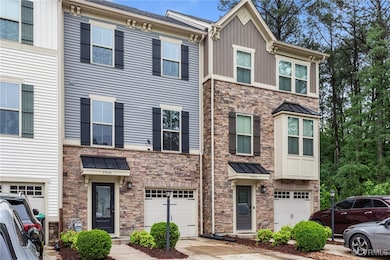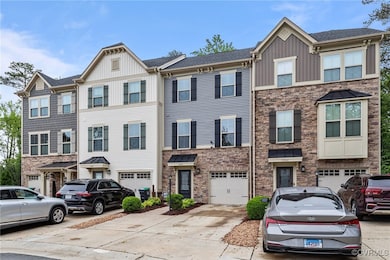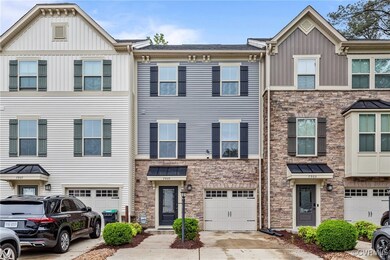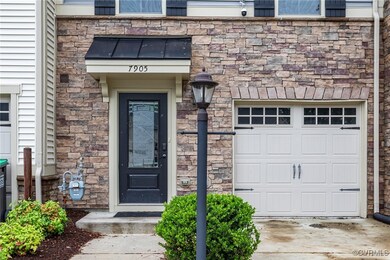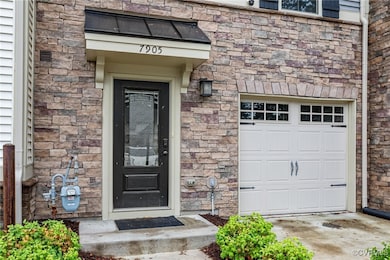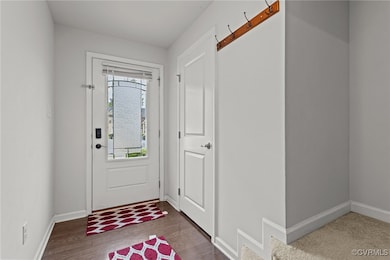
7905 Wistar Woods Ct Henrico, VA 23228
Dumbarton NeighborhoodEstimated payment $3,137/month
Highlights
- Deck
- Rowhouse Architecture
- Separate Formal Living Room
- Tucker High School Rated A-
- Wood Flooring
- High Ceiling
About This Home
*** THIS HOME QUALIFIES FOR UP TO $10,000 IN GRANT FUNDS TO BE USED FOR YOUR CLOSING COSTS for qualified purchaser(s). Please contact list agent for more details on how you can take advantage of the funds.*** Welcome to 7905 Wistar Woods Ct – A Move-In Ready, Upgraded Townhome in the Heart of the West End! This beautifully appointed 3-bedroom, 2 full and 2 half-bath townhome in the sought-after Townes at Wistar Woods offers three finished levels of modern living with all the upgrades you've been searching for. Built in 2019 , this interior unit boasts nearly 2,500 square feet of stylish space—perfect for both entertaining and everyday comfort. Step into an open-concept main level featuring a spacious living area, sun-drenched Florida room, and an oversized kitchen island ideal for gatherings. The gourmet kitchen showcases granite countertops, stainless steel appliances, gas cooking, and a large pantry. Luxury vinyl plank flooring and upgraded finishes throughout add a touch of elegance. Upstairs, you'll find a generous primary suite with a large walk-in closet and en-suite bath, along with two additional bedrooms and a convenient second-floor laundry room. The fully finished basement offers a huge recreation room and a bonus half-bath, ideal for a home theater, gym, or office. Enjoy the low-maintenance lifestyle with lawn care, trash removal, and snow removal all included in the HOA fee. Additional features include a 1-car attached garage with direct entry, tankless water heater, 9’+ ceilings, and energy-efficient systems. Located just off Wistar Rd between Staples Mill and Broad Street—close to shopping, dining, interstates, and top Henrico County schools. Certain restrictions may apply for qualification and use of grant funds. Contact list agent to learn more.
Townhouse Details
Home Type
- Townhome
Est. Annual Taxes
- $3,233
Year Built
- Built in 2019
Lot Details
- 2,300 Sq Ft Lot
- Back Yard Fenced
HOA Fees
- $217 Monthly HOA Fees
Parking
- 1 Car Attached Garage
Home Design
- Rowhouse Architecture
- Slab Foundation
- Frame Construction
- Composition Roof
- Vinyl Siding
Interior Spaces
- 2,300 Sq Ft Home
- 3-Story Property
- High Ceiling
- Ceiling Fan
- Recessed Lighting
- Separate Formal Living Room
- Dining Area
Kitchen
- <<OvenToken>>
- Gas Cooktop
- <<microwave>>
- Dishwasher
- Disposal
Flooring
- Wood
- Partially Carpeted
- Ceramic Tile
- Vinyl
Bedrooms and Bathrooms
- 3 Bedrooms
- Walk-In Closet
Outdoor Features
- Deck
Schools
- Johnson Elementary School
- Brookland Middle School
- Tucker High School
Utilities
- Cooling Available
- Forced Air Heating System
- Heating System Uses Natural Gas
- Tankless Water Heater
- Gas Water Heater
Listing and Financial Details
- Tax Lot 3
- Assessor Parcel Number 767-750-9872
Community Details
Overview
- Townes Of Wistar Woods Section 2 Subdivision
Amenities
- Common Area
Map
Home Values in the Area
Average Home Value in this Area
Tax History
| Year | Tax Paid | Tax Assessment Tax Assessment Total Assessment is a certain percentage of the fair market value that is determined by local assessors to be the total taxable value of land and additions on the property. | Land | Improvement |
|---|---|---|---|---|
| 2025 | $3,430 | $380,300 | $90,000 | $290,300 |
| 2024 | $3,430 | $370,300 | $80,000 | $290,300 |
| 2023 | $3,148 | $370,300 | $80,000 | $290,300 |
| 2022 | $2,877 | $338,500 | $70,000 | $268,500 |
| 2021 | $2,767 | $309,300 | $65,000 | $244,300 |
| 2020 | $2,691 | $309,300 | $65,000 | $244,300 |
| 2019 | $990 | $288,100 | $65,000 | $223,100 |
| 2018 | $566 | $65,000 | $65,000 | $0 |
| 2017 | $0 | $0 | $0 | $0 |
Property History
| Date | Event | Price | Change | Sq Ft Price |
|---|---|---|---|---|
| 05/15/2025 05/15/25 | For Sale | $480,000 | -- | $209 / Sq Ft |
Purchase History
| Date | Type | Sale Price | Title Company |
|---|---|---|---|
| Deed | -- | None Listed On Document | |
| Special Warranty Deed | $294,990 | Stewart Title Guaranty Co |
Mortgage History
| Date | Status | Loan Amount | Loan Type |
|---|---|---|---|
| Previous Owner | $223,936 | Stand Alone Refi Refinance Of Original Loan | |
| Previous Owner | $235,992 | New Conventional |
Similar Homes in Henrico, VA
Source: Central Virginia Regional MLS
MLS Number: 2513242
APN: 767-750-9872
- 7805 Wistar Woods Place
- 8034 Wistar Glen Dr Unit A
- 7111 Stoneman Rd
- 7209 Harrison Ave
- 2701 Skeet St
- 7204 Rumford Rd
- 2805 Bethlehem Rd
- 3205 Birchbrook Rd
- 2642 Lassen Walk Unit B
- 2713 Acadia Dr Unit B
- 2723 Acadia Dr Unit B
- 2713 Acadia Dr Unit A
- 2616 Lassen Walk Unit B
- 4123 Bremner Blvd
- 2407 Birchwood Rd
- 7413 Oak Ridge St
- 7809 E Yardley Rd
- 6711 Fernwood St
- 8057 Hermitage Rd
- 8625, 8629 Broadway Ave
- 4401 Sprenkle Ln
- 4724 Cardinal Rd
- 7515 Foxhall Ln
- 5300 Glenside Dr
- 7050 Coachman Ln
- 2677 St Elias Dr Unit A
- 7098 Fernwood St
- 2675 Hungary Spring Rd
- 4050 Tangle Dr
- 6807 Paragon Place
- 6811 Paragon Place
- 5601 Goldthread Ln
- 2201 Hungary Spring Rd
- 5624 Maple Run Ln
- 5618 Eunice Dr
- 5541 Olde Ct W
- 4844 Wild Horse Ln
- 4100 Townhouse Rd
- 7604 Roscommon Ct
- 9318 Tarheel Terrace
