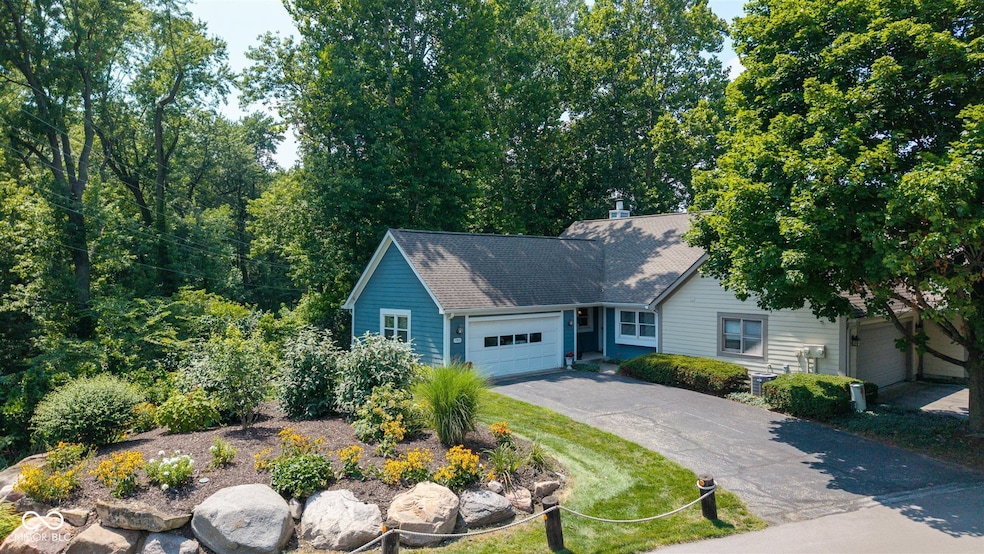
7910 River Bay Dr E Indianapolis, IN 46240
Clearwater NeighborhoodEstimated payment $2,982/month
Highlights
- River Access
- Fishing
- Lake Privileges
- Clearwater Elementary School Rated A-
- River View
- Mature Trees
About This Home
What a view! If you like boating and want to enjoy year round views of waterfront living, this condo is for you! A rare opportunity to own a 2-bedroom, 2-bath, tucked at the edge of quietly maintained Sandy Point community in Washington Township that is a perfect blend of privacy, natural beauty and activities. Choose from boating, fishing, community neighborhood pool, tennis or pickleball, walking the neighborhood and shopping at your best: Keystone Fashion Mall, Nordstrom Rack or Lands End along with restaurant choices galore. Boat dock is included, onsite storage available. Property tax file says 1580, but floorplan sq ft including sunroom equals 1880. Open floor plan. Kitchen has canister lighting, 42" wall cabinets, breakfast bar and coffee/liquor bar. Spacious all season sunroom! Refrigerator in garage conveys with the property; Garage has extra cabinet storage; Water heater 2022; Smart thermostat installed; Lennox gas furnace with air purifier.
Property Details
Home Type
- Condominium
Est. Annual Taxes
- $4,492
Year Built
- Built in 1984
Lot Details
- River Front
- 1 Common Wall
- Mature Trees
HOA Fees
- $365 Monthly HOA Fees
Parking
- 2 Car Attached Garage
Property Views
- River
- Lake
- Woods
- Forest
Home Design
- Ranch Style House
- Slab Foundation
- Cement Siding
Interior Spaces
- 1,580 Sq Ft Home
- Paddle Fans
- Gas Log Fireplace
- Entrance Foyer
- Living Room with Fireplace
- Combination Dining and Living Room
- Utility Room
- Wood Flooring
- Pull Down Stairs to Attic
- Smart Thermostat
Kitchen
- Breakfast Bar
- Electric Oven
- Microwave
- Dishwasher
- Disposal
Bedrooms and Bathrooms
- 2 Bedrooms
- 2 Full Bathrooms
- Dual Vanity Sinks in Primary Bathroom
Laundry
- Laundry Room
- Dryer
- Washer
Outdoor Features
- River Access
- Lake Privileges
Schools
- Clearwater Elementary School
- Eastwood Middle School
- North Central High School
Utilities
- Central Air
- Baseboard Heating
- Gas Water Heater
Listing and Financial Details
- Tax Lot 1
- Assessor Parcel Number 490219101001000800
Community Details
Overview
- Association fees include insurance, lawncare, ground maintenance, maintenance structure, maintenance, pickleball court, snow removal, tennis court(s), trash
- Association Phone (317) 910-0336
- Sandy Point Subdivision
- Property managed by Self managed, Jerry Guinn
- The community has rules related to covenants, conditions, and restrictions
Recreation
- Tennis Courts
- Community Pool
- Fishing
Security
- Fire and Smoke Detector
Map
Home Values in the Area
Average Home Value in this Area
Tax History
| Year | Tax Paid | Tax Assessment Tax Assessment Total Assessment is a certain percentage of the fair market value that is determined by local assessors to be the total taxable value of land and additions on the property. | Land | Improvement |
|---|---|---|---|---|
| 2024 | $4,272 | $335,300 | $79,100 | $256,200 |
| 2023 | $4,272 | $324,300 | $79,100 | $245,200 |
| 2022 | $4,706 | $353,900 | $79,200 | $274,700 |
| 2021 | $4,178 | $301,200 | $29,500 | $271,700 |
| 2020 | $3,694 | $282,200 | $29,500 | $252,700 |
| 2019 | $3,619 | $294,700 | $29,500 | $265,200 |
| 2018 | $3,290 | $277,500 | $29,600 | $247,900 |
| 2017 | $3,160 | $270,000 | $29,600 | $240,400 |
| 2016 | $2,605 | $238,100 | $29,400 | $208,700 |
| 2014 | $2,403 | $236,100 | $29,400 | $206,700 |
| 2013 | $2,609 | $237,100 | $29,400 | $207,700 |
Property History
| Date | Event | Price | Change | Sq Ft Price |
|---|---|---|---|---|
| 08/16/2025 08/16/25 | Pending | -- | -- | -- |
| 08/04/2025 08/04/25 | For Sale | $415,000 | 0.0% | $263 / Sq Ft |
| 07/24/2025 07/24/25 | Off Market | $415,000 | -- | -- |
| 07/24/2025 07/24/25 | For Sale | $415,000 | -- | $263 / Sq Ft |
Mortgage History
| Date | Status | Loan Amount | Loan Type |
|---|---|---|---|
| Closed | $390,000 | No Value Available | |
| Closed | $390,000 | Reverse Mortgage Home Equity Conversion Mortgage | |
| Closed | $20,000 | Unknown |
Similar Homes in Indianapolis, IN
Source: MIBOR Broker Listing Cooperative®
MLS Number: 22050976
APN: 49-02-19-101-001.000-800
- 3430 Bay Road Dr S
- 7711 River Rd
- 8048 River Bay Dr E
- 7707 River Rd Unit 10
- 7854 Harbour Isle
- 7685 River Rd
- 7802 Harbour Isle
- 7803 Harbour Isle
- 7669 River Rd Unit 28
- 2412 E 79th St
- 2433 E 80th St
- 2417 E 80th St
- 2408 Idlewood Dr
- 7570 Harbour Isle
- 7629 Washington Blvd
- 3748 Bay Road Dr S
- 8315 Union Chapel Rd
- 2101 Beach Ave
- 1633 E 73rd St
- 7366 Harbour Isle






