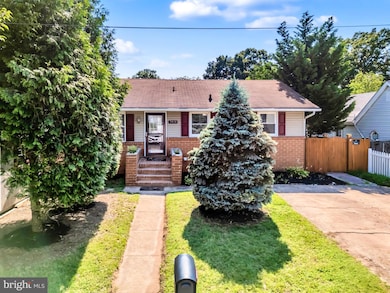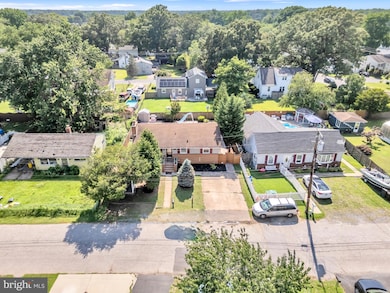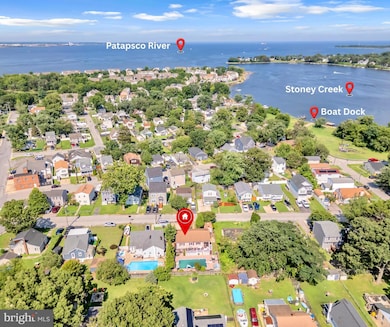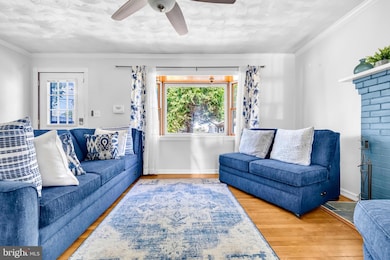7910 W End Dr Orchard Beach, MD 21226
Estimated payment $2,837/month
Highlights
- In Ground Pool
- Traditional Floor Plan
- Wood Flooring
- Deck
- Raised Ranch Architecture
- Main Floor Bedroom
About This Home
Welcome to 7910 W End Dr — a hidden gem tucked away in the water-privileged community of Orchard Beach. This beautifully maintained ranch-style home offers the perfect blend of indoor comfort and outdoor entertainment, situated just minutes from marinas, parks, commuter routes, and BWI Airport — all without city taxes.
Boasting over 2,000 square feet of finished living space, this home features 4 spacious bedrooms and 2 full baths. The sun-drenched living room is anchored by a classic brick fireplace and gleaming hardwood floors. The large eat-in kitchen offers ample cabinet space and seamless flow to the rear yard—perfect for everyday living or entertaining.
Downstairs, the fully finished lower level adds flexibility with a rec room, office, or guest suite—plus a separate area for storage or a hobby space. But the true highlight is the outdoor oasis: enjoy summer fun in your private concrete in-ground pool, relax on the tiered deck, or entertain guests on the expansive 900+ sq ft brick patio. A large fenced yard, mature landscaping, and a detached shed complete the scene.
Additional features include updated windows, public water and sewer, and off-street parking. Nestled in a quiet neighborhood with a strong sense of community, this property is ideal for those seeking tranquility with easy access to all that Anne Arundel County has to offer.
Whether you're looking for your first home, forever home, or a turnkey retreat near the Chesapeake, 7910 W End Dr delivers charm, function, and lifestyle.
Listing Agent
Keller Williams Preferred Properties License #0225249177 Listed on: 07/10/2025

Home Details
Home Type
- Single Family
Est. Annual Taxes
- $4,256
Year Built
- Built in 1970
Lot Details
- 6,000 Sq Ft Lot
- North Facing Home
- Wood Fence
- Landscaped
- Property is zoned R5, R-5 zoning allows single-family, duplex, and small multi-family homes in moderate-density residential areas.
Home Design
- Raised Ranch Architecture
- Brick Exterior Construction
- Block Foundation
- Slab Foundation
- Poured Concrete
- Asphalt Roof
- Concrete Perimeter Foundation
Interior Spaces
- Property has 2 Levels
- Traditional Floor Plan
- Crown Molding
- Ceiling Fan
- Wood Burning Fireplace
- Fireplace Mantel
- Brick Fireplace
- Double Pane Windows
- Insulated Windows
- Bay Window
- Combination Kitchen and Dining Room
- Storm Doors
Kitchen
- Electric Oven or Range
- Stove
- <<builtInMicrowave>>
- Dishwasher
- Stainless Steel Appliances
- Upgraded Countertops
- Disposal
Flooring
- Wood
- Carpet
Bedrooms and Bathrooms
Laundry
- Dryer
- Washer
Finished Basement
- Walk-Up Access
- Connecting Stairway
- Interior and Exterior Basement Entry
- Water Proofing System
- Drainage System
- Basement Windows
Parking
- 2 Parking Spaces
- 2 Driveway Spaces
- Gravel Driveway
Outdoor Features
- In Ground Pool
- Deck
- Patio
- Outdoor Grill
- Play Equipment
- Rain Gutters
Utilities
- Central Heating and Cooling System
- Heating System Uses Oil
- Electric Water Heater
- Municipal Trash
- Phone Available
Community Details
- No Home Owners Association
- Orchard Beach Subdivision
Listing and Financial Details
- Tax Lot 11
- Assessor Parcel Number 020361524909200
Map
Home Values in the Area
Average Home Value in this Area
Tax History
| Year | Tax Paid | Tax Assessment Tax Assessment Total Assessment is a certain percentage of the fair market value that is determined by local assessors to be the total taxable value of land and additions on the property. | Land | Improvement |
|---|---|---|---|---|
| 2024 | $3,164 | $354,000 | $154,500 | $199,500 |
| 2023 | $3,064 | $342,067 | $0 | $0 |
| 2022 | $2,839 | $330,133 | $0 | $0 |
| 2021 | $5,535 | $318,200 | $128,500 | $189,700 |
| 2020 | $2,659 | $281,833 | $0 | $0 |
| 2019 | $2,596 | $245,467 | $0 | $0 |
| 2018 | $2,120 | $209,100 | $112,000 | $97,100 |
| 2017 | $2,427 | $200,567 | $0 | $0 |
| 2016 | -- | $192,033 | $0 | $0 |
| 2015 | -- | $183,500 | $0 | $0 |
| 2014 | -- | $183,500 | $0 | $0 |
Property History
| Date | Event | Price | Change | Sq Ft Price |
|---|---|---|---|---|
| 07/10/2025 07/10/25 | For Sale | $449,500 | 0.0% | $258 / Sq Ft |
| 07/04/2025 07/04/25 | Price Changed | $449,500 | +53.9% | $258 / Sq Ft |
| 07/01/2016 07/01/16 | Sold | $292,000 | -1.0% | $190 / Sq Ft |
| 05/14/2016 05/14/16 | Pending | -- | -- | -- |
| 05/09/2016 05/09/16 | Price Changed | $295,000 | -7.8% | $192 / Sq Ft |
| 04/21/2016 04/21/16 | For Sale | $319,900 | -- | $208 / Sq Ft |
Purchase History
| Date | Type | Sale Price | Title Company |
|---|---|---|---|
| Deed | $292,000 | First American Title Ins Co | |
| Deed | -- | -- | |
| Deed | -- | -- | |
| Deed | $288,500 | -- | |
| Deed | $288,500 | -- |
Mortgage History
| Date | Status | Loan Amount | Loan Type |
|---|---|---|---|
| Open | $285,000 | New Conventional | |
| Closed | $251,000 | New Conventional | |
| Closed | $262,800 | New Conventional | |
| Previous Owner | $157,029 | New Conventional | |
| Previous Owner | $30,000 | Unknown | |
| Previous Owner | $178,500 | New Conventional | |
| Previous Owner | $178,500 | New Conventional |
Source: Bright MLS
MLS Number: MDAA2119002
APN: 03-615-24909200
- 8111 Holly Rd
- 7849 Hidden Creek Way Unit 24
- 7808 Hidden Creek Way
- 211 Greenland Beach Rd
- 1501 Stoney Beach Way
- 1335 Waterway Ct
- 1348 Waterway Ct
- 213 Greenland Beach Rd
- 1340 Riverwood Way
- 1315 Riverwood Way
- 424-5 Greenland Beach Rd
- 448 Carvel Beach Rd
- 8426 Park Rd
- 908 Chestnut Wood Ct
- 8435 Church Rd
- 8424 Smallwood Ct
- 180 Carroll Rd
- 871 Chestnutview Ct
- 8437 Bay Dr
- 977 Chestnut Manor Ct
- 463 Carvel Beach Rd
- 8448 Garden Rd
- 158 Meadow Rd
- 954 Nabbs Creek Rd Unit 2
- 1171 Booth Bay Harbour
- 7715 Gaston Place
- 7713 Gaston Place
- 7624 Solley Rd
- 7425 Willow View Ln
- 7469 Tanyard Knoll Ln
- 833 Oriole Ave
- 6848 Warfield St
- 7778 Old House Rd
- 7258 Mockingbird Cir
- 7216 Mockingbird Cir
- 6839 Winterhill Ln
- 1035 Edenberry Way
- 8303 Encore Dr
- 303 Maple Tree Dr
- 638 Ravenwood Dr






