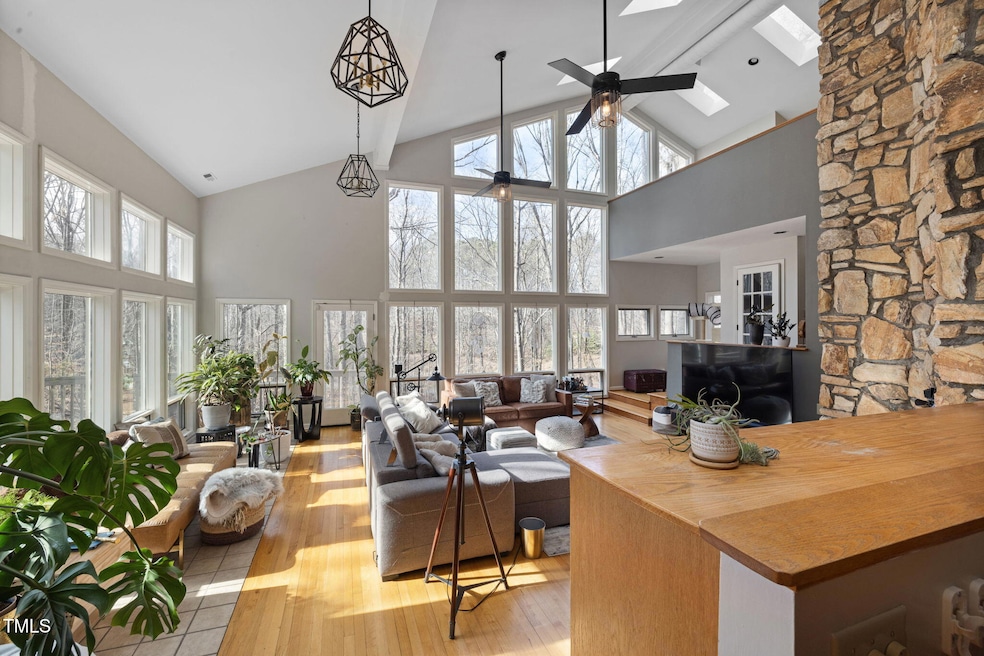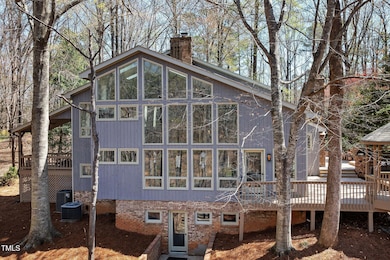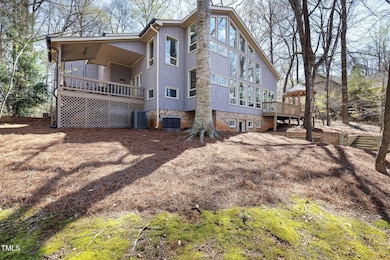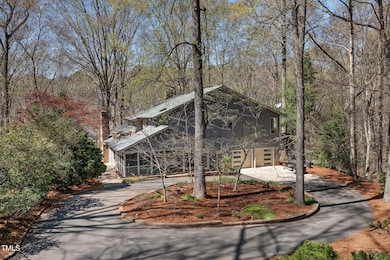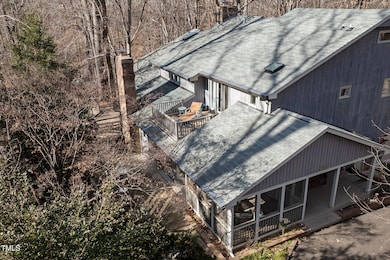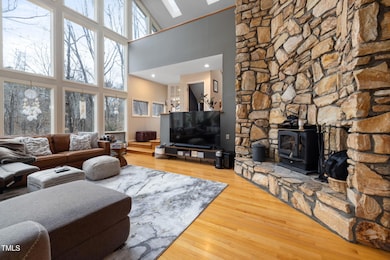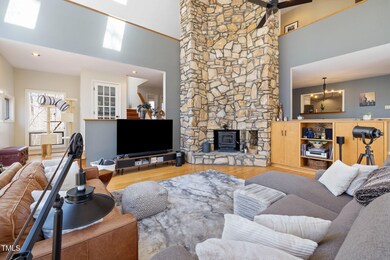
7917 Holly Springs Rd Raleigh, NC 27606
Middle Creek NeighborhoodEstimated payment $6,456/month
Highlights
- Basketball Court
- 2.19 Acre Lot
- Contemporary Architecture
- Swift Creek Elementary School Rated A-
- Deck
- Secluded Lot
About This Home
Come see this beautiful private home on 2.19 acres nestled in the woods and will make you feel like you are in the mountains! The 4 bedroom 3.5 bath home boast floor to ceiling windows, 3 fireplaces, a keeping room, private deck off owner's suite, huge deck with gazebo and fire pit, 2 porches, basement with tons of storage and a circle driveway and parking pad for tons of extra parking! They do not build homes like this anymore...love the uniqueness! Convenient and minutes to everything at Crossroads...tons of shopping and restaurants right around the corner! Also 15 minutes to Downtown Raleigh, Downtown Cary, Downtown Holly Springs and Downtown Apex! Do not miss this home...it's nothing like it!
Home Details
Home Type
- Single Family
Est. Annual Taxes
- $6,177
Year Built
- Built in 1986
Lot Details
- 2.19 Acre Lot
- Landscaped
- Secluded Lot
- Lot Sloped Down
- Wooded Lot
- Many Trees
Parking
- 2 Car Attached Garage
- Circular Driveway
- Shared Driveway
- 7 Open Parking Spaces
- Off-Street Parking
Home Design
- Contemporary Architecture
- Brick Exterior Construction
- Brick Foundation
- Concrete Foundation
- Pillar, Post or Pier Foundation
- Combination Foundation
- Slab Foundation
- Shingle Roof
- Wood Siding
- Vertical Siding
Interior Spaces
- 3-Story Property
- Smooth Ceilings
- Vaulted Ceiling
- Ceiling Fan
- Skylights
- Recessed Lighting
- Stone Fireplace
- Double Pane Windows
- Drapes & Rods
- Bay Window
- Living Room with Fireplace
- 3 Fireplaces
- Dining Room
- Den with Fireplace
- Loft
- Screened Porch
- Storage
- Keeping Room
- Unfinished Attic
- Property Views
Kitchen
- Eat-In Kitchen
- Electric Cooktop
- Microwave
- Kitchen Island
- Granite Countertops
Flooring
- Wood
- Carpet
- Concrete
- Tile
Bedrooms and Bathrooms
- 4 Bedrooms
- Main Floor Bedroom
- Dual Closets
- Walk-In Closet
- Double Vanity
- Private Water Closet
- Separate Shower in Primary Bathroom
- Walk-in Shower
Laundry
- Laundry Room
- Laundry on upper level
- Sink Near Laundry
Partially Finished Basement
- Heated Basement
- Walk-Out Basement
- Interior and Exterior Basement Entry
- Fireplace in Basement
- Workshop
- Basement Storage
- Natural lighting in basement
Outdoor Features
- Basketball Court
- Deck
- Patio
- Fire Pit
- Gazebo
- Outdoor Grill
- Playground
Schools
- Swift Creek Elementary School
- Dillard Middle School
- Athens Dr High School
Utilities
- Forced Air Zoned Cooling and Heating System
- Heating System Uses Propane
- Propane
- Private Water Source
- Septic Tank
Community Details
- No Home Owners Association
- The Bluffs Subdivision
Listing and Financial Details
- Assessor Parcel Number 0771242440
Map
Home Values in the Area
Average Home Value in this Area
Tax History
| Year | Tax Paid | Tax Assessment Tax Assessment Total Assessment is a certain percentage of the fair market value that is determined by local assessors to be the total taxable value of land and additions on the property. | Land | Improvement |
|---|---|---|---|---|
| 2024 | $6,177 | $991,542 | $280,000 | $711,542 |
| 2023 | $4,796 | $612,586 | $125,000 | $487,586 |
| 2022 | $4,444 | $612,586 | $125,000 | $487,586 |
| 2021 | $4,325 | $612,586 | $125,000 | $487,586 |
| 2020 | $4,253 | $612,586 | $125,000 | $487,586 |
| 2019 | $4,329 | $527,564 | $125,000 | $402,564 |
| 2018 | $3,979 | $527,564 | $125,000 | $402,564 |
| 2017 | $3,771 | $527,564 | $125,000 | $402,564 |
| 2016 | $3,694 | $527,564 | $125,000 | $402,564 |
| 2015 | $4,027 | $576,901 | $140,000 | $436,901 |
| 2014 | $3,816 | $576,901 | $140,000 | $436,901 |
Property History
| Date | Event | Price | Change | Sq Ft Price |
|---|---|---|---|---|
| 04/30/2025 04/30/25 | Price Changed | $1,085,000 | -5.7% | $205 / Sq Ft |
| 03/28/2025 03/28/25 | For Sale | $1,150,000 | -- | $218 / Sq Ft |
Purchase History
| Date | Type | Sale Price | Title Company |
|---|---|---|---|
| Warranty Deed | $490,000 | None Available | |
| Warranty Deed | $460,000 | None Available |
Mortgage History
| Date | Status | Loan Amount | Loan Type |
|---|---|---|---|
| Open | $427,000 | New Conventional | |
| Closed | $48,900 | Credit Line Revolving | |
| Previous Owner | $416,738 | New Conventional | |
| Previous Owner | $516,000 | Credit Line Revolving | |
| Previous Owner | $450,000 | Credit Line Revolving | |
| Previous Owner | $150,000 | Unknown |
Similar Homes in Raleigh, NC
Source: Doorify MLS
MLS Number: 10085254
APN: 0771.03-24-2440-000
- 106 Birkhaven Dr
- 9004 Penny Rd
- 9000 Penny Rd
- 102 Braelands Dr
- 3417 Birk Bluff Ct
- 2628 Hunters Meadow Ln
- 5317 Deep Valley
- 6508 Deerview Dr
- 620 Stokley View Dr
- 2709 Glassman Ln
- 2213 Wood Cutter Ct
- 200 Greensview Dr
- 3913 Littlefield Ct
- 103 Glenstone Ln
- 8014 Penny Rd
- 4001 Campbell Rd
- 8016 Penny Rd
- 8012 Penny Rd
- 7905 Breda Ct
- 100 Windvale Ct
- 7920 Netherlands Dr
- 2005 Shaw Ct
- 8804 Holly Springs Rd
- 111 Long Shadow Ln
- 100 Eclipse Dr
- 1100 Audubon Parc Dr
- 204 Sonoma Valley Dr
- 4101 Skye Ln
- 8620 Secreto Dr
- 103 La Quinta Ct
- 103 Thornewood Dr Unit Basement Apartment
- 6117 Countryview Ln
- 2600 Harvest Creek Place
- 103 Withwyndle Ct
- 200 Brisbane Woods Way
- 5000 Koster Hill Place Unit ID1262812P
- 7038 Almaden Way Unit FL3-ID1093326P
- 6000 Scarlet Sky Ln
- 6000 Scarlet Sky Ln Unit ID1225911P
- 1513 Leanne Ct Unit 1
