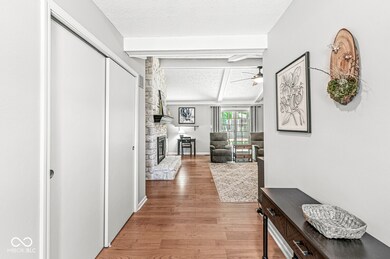
792 Nevelle Ln Carmel, IN 46032
West Carmel NeighborhoodEstimated payment $2,556/month
Highlights
- Deck
- Ranch Style House
- Wood Flooring
- Carmel Elementary School Rated A
- Cathedral Ceiling
- 1 Fireplace
About This Home
Welcome to this stunning 3 bedroom, 2 bath ranch nestled in the desirable neighborhood of Village of Mt Carmel. The beautiful floor-to-ceiling stone fireplace, built-in cabinets and ceiling beams greet you as you enter the living room. You'll love the spacious master bedroom, updated bathrooms and the updated flooring throughout this lovely home. The kitchen includes a large breakfast area and a new stainless refrigerator and dishwasher. Exterior improvements include a roof, gutters and downspouts, garage door and improvements to the chimney. You'll love the backyard with a deck that includes custom planters, perimeter seating and a cedar fence that surrounds this private, wooded oasis. You'll enjoy the community pool, tennis/pickleball courts, basketball court and park. This lovely home is conveniently located within walking distance to Clay Terrace, the Monon Trail and downtown Carmel.
Listing Agent
F.C. Tucker Company Brokerage Email: melissa.mitchell@talktotucker.com License #RB22000299 Listed on: 06/26/2025

Co-Listing Agent
F.C. Tucker Company Brokerage Email: melissa.mitchell@talktotucker.com License #RB19001527
Home Details
Home Type
- Single Family
Est. Annual Taxes
- $3,162
Year Built
- Built in 1979 | Remodeled
HOA Fees
- $27 Monthly HOA Fees
Parking
- 2 Car Attached Garage
Home Design
- Ranch Style House
- Concrete Perimeter Foundation
- Vinyl Construction Material
Interior Spaces
- 1,848 Sq Ft Home
- Built-in Bookshelves
- Cathedral Ceiling
- 1 Fireplace
- Pull Down Stairs to Attic
Kitchen
- Electric Oven
- <<microwave>>
- Dishwasher
- Disposal
Flooring
- Wood
- Carpet
- Ceramic Tile
- Vinyl Plank
Bedrooms and Bathrooms
- 3 Bedrooms
- 2 Full Bathrooms
Schools
- Carmel Elementary School
- Carmel Middle School
Utilities
- Forced Air Heating System
- Programmable Thermostat
- Gas Water Heater
Additional Features
- Deck
- 0.33 Acre Lot
Community Details
- Association fees include parkplayground, snow removal, tennis court(s)
- Village Of Mt Carmel Subdivision
Listing and Financial Details
- Legal Lot and Block 65 / 9
- Assessor Parcel Number 290924301003000018
Map
Home Values in the Area
Average Home Value in this Area
Tax History
| Year | Tax Paid | Tax Assessment Tax Assessment Total Assessment is a certain percentage of the fair market value that is determined by local assessors to be the total taxable value of land and additions on the property. | Land | Improvement |
|---|---|---|---|---|
| 2024 | $3,162 | $308,900 | $82,400 | $226,500 |
| 2023 | $3,162 | $308,900 | $82,400 | $226,500 |
| 2022 | $2,943 | $264,100 | $82,400 | $181,700 |
| 2021 | $2,480 | $233,400 | $77,700 | $155,700 |
| 2020 | $2,162 | $209,700 | $76,100 | $133,600 |
| 2019 | $2,114 | $207,500 | $35,900 | $171,600 |
| 2018 | $1,704 | $197,200 | $35,900 | $161,300 |
| 2017 | $1,682 | $196,000 | $35,900 | $160,100 |
| 2016 | $1,579 | $187,000 | $35,900 | $151,100 |
| 2014 | $1,279 | $169,000 | $33,700 | $135,300 |
| 2013 | $1,279 | $161,000 | $33,700 | $127,300 |
Property History
| Date | Event | Price | Change | Sq Ft Price |
|---|---|---|---|---|
| 06/26/2025 06/26/25 | Pending | -- | -- | -- |
| 06/26/2025 06/26/25 | For Sale | $410,000 | +9.3% | $222 / Sq Ft |
| 09/05/2023 09/05/23 | Sold | $375,000 | 0.0% | $203 / Sq Ft |
| 08/02/2023 08/02/23 | Pending | -- | -- | -- |
| 08/01/2023 08/01/23 | For Sale | $375,000 | +59.6% | $203 / Sq Ft |
| 02/11/2019 02/11/19 | Sold | $235,000 | 0.0% | $127 / Sq Ft |
| 01/17/2019 01/17/19 | Pending | -- | -- | -- |
| 01/15/2019 01/15/19 | Price Changed | $235,000 | -0.8% | $127 / Sq Ft |
| 12/03/2018 12/03/18 | Price Changed | $237,000 | -1.3% | $128 / Sq Ft |
| 11/16/2018 11/16/18 | For Sale | $240,000 | -- | $130 / Sq Ft |
Purchase History
| Date | Type | Sale Price | Title Company |
|---|---|---|---|
| Warranty Deed | $375,000 | None Listed On Document | |
| Warranty Deed | -- | Meridian Title Corp |
Mortgage History
| Date | Status | Loan Amount | Loan Type |
|---|---|---|---|
| Open | $262,500 | New Conventional | |
| Previous Owner | $185,000 | New Conventional | |
| Previous Owner | $188,000 | New Conventional | |
| Previous Owner | $135,000 | New Conventional | |
| Previous Owner | $125,000 | Closed End Mortgage | |
| Previous Owner | $26,800 | Credit Line Revolving |
Similar Homes in Carmel, IN
Source: MIBOR Broker Listing Cooperative®
MLS Number: 22045674
APN: 29-09-24-301-003.000-018
- 757 Winter Way
- 340 E Village Dr
- 723 Bennett Rd
- 13736 Langley Dr
- 516 Kent Ln
- 223 Haldale Dr
- 1327 Goldfinch Dr
- 14304 Adios Pass
- 1393 Stoney Creek Cir
- 473 Mariposa Trail
- 457 Mariposa Trail
- 1377 Sedona Dr
- 830 Freeland Way
- 456 Monon Way Dr
- 420 Monon Way Dr
- 1052 Barley Cir
- 1067 Barley Cir
- 1421 Stoney Creek Cir
- 13562 Silver Spur
- 14814 Beacon Blvd






