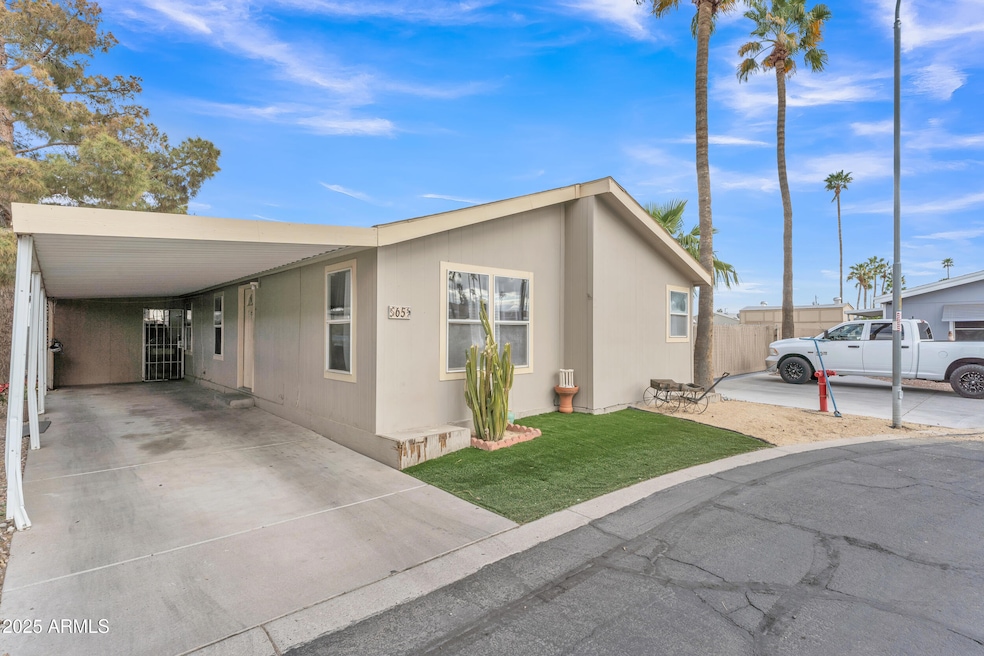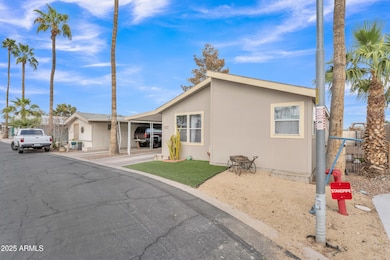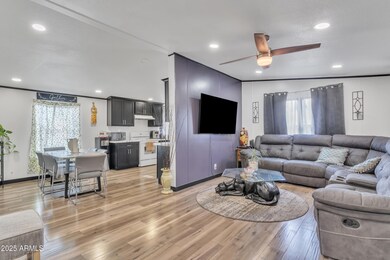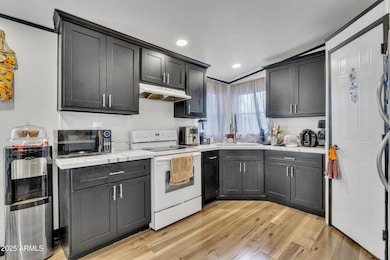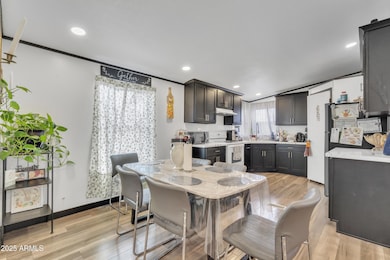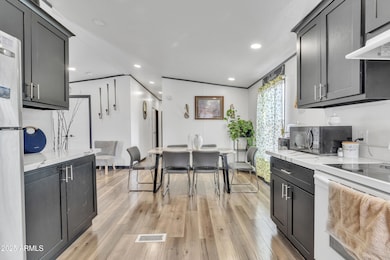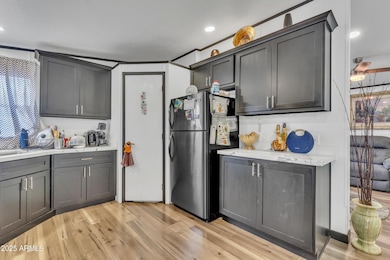
7920 W Glendale Ave Unit 65 Glen Dale, AZ 85303
Estimated payment $641/month
Total Views
11,895
3
Beds
2
Baths
1,248
Sq Ft
$80
Price per Sq Ft
Highlights
- No HOA
- Fireplace
- Dual Vanity Sinks in Primary Bathroom
- Fenced Community Pool
- Eat-In Kitchen
- Fire Pit
About This Home
Updated 3 bedrooms and 2 bathrooms manufactured home. Beautiful neutral flooring and open concept living space, neutral paint throughout home with a covered parking.
Property Details
Home Type
- Mobile/Manufactured
Year Built
- Built in 2005
Lot Details
- Desert faces the front of the property
- Wood Fence
- Chain Link Fence
- Land Lease of $855 per month
Home Design
- Vertical Siding
Interior Spaces
- 1,248 Sq Ft Home
- 1-Story Property
- Ceiling Fan
- Fireplace
Kitchen
- Eat-In Kitchen
- Electric Cooktop
Bedrooms and Bathrooms
- 3 Bedrooms
- Primary Bathroom is a Full Bathroom
- 2 Bathrooms
- Dual Vanity Sinks in Primary Bathroom
- Bathtub With Separate Shower Stall
Parking
- 1 Open Parking Space
- 2 Carport Spaces
Outdoor Features
- Fire Pit
- Outdoor Storage
Schools
- Glendale American Elementary School
- Glendale Landmark Middle School
- Glendale High School
Utilities
- Central Air
- Heating Available
Listing and Financial Details
- Tax Lot 65
- Assessor Parcel Number 147-27-007-U
Community Details
Overview
- No Home Owners Association
- Association fees include no fees
- Built by CLAYT
- Glendale West Subdivision
Amenities
- Recreation Room
- No Laundry Facilities
Recreation
- Fenced Community Pool
Map
Create a Home Valuation Report for This Property
The Home Valuation Report is an in-depth analysis detailing your home's value as well as a comparison with similar homes in the area
Home Values in the Area
Average Home Value in this Area
Property History
| Date | Event | Price | Change | Sq Ft Price |
|---|---|---|---|---|
| 08/05/2025 08/05/25 | Price Changed | $99,999 | -4.8% | $80 / Sq Ft |
| 07/21/2025 07/21/25 | Price Changed | $105,000 | -4.5% | $84 / Sq Ft |
| 05/22/2025 05/22/25 | Price Changed | $110,000 | -2.2% | $88 / Sq Ft |
| 04/10/2025 04/10/25 | Price Changed | $112,500 | -2.2% | $90 / Sq Ft |
| 03/28/2025 03/28/25 | Price Changed | $115,000 | -4.2% | $92 / Sq Ft |
| 03/13/2025 03/13/25 | For Sale | $120,000 | -- | $96 / Sq Ft |
Source: Arizona Regional Multiple Listing Service (ARMLS)
Similar Homes in the area
Source: Arizona Regional Multiple Listing Service (ARMLS)
MLS Number: 6835158
Nearby Homes
- 7920 W Glendale Ave Unit 39
- 8022 W Northview Ave
- 7338 N 80th Ln
- 7846 W Ocotillo Rd
- 8024 W Vista Ave
- 8031 W Morten Ave
- 6705 N 77th Dr
- 7599 W Krall St
- 8004 W Sierra Vista Dr
- 8133 W Mclellan Rd
- 7784 W Sierra Vista Dr
- 7039 N 84th Ave
- 7425 N 75th Dr
- 7767 W Sierra Vista Dr
- 7926 W Frier Dr
- 8427 W Glendale Ave Unit 108
- 8427 W Glendale Ave Unit 210
- 8427 W Glendale Ave Unit 183
- 8427 W Glendale Ave Unit 133
- 8427 W Glendale Ave Unit 99
- 7306 N 80th Ln
- 7767 W Flynn Ln
- 6837 N 81st Dr
- 6871 N 78th Ave
- 7310 N 82nd Ave
- 6760 N 77th Ave
- 7916 W Sands Rd
- 7601 W Glendale Ave
- 7020 N 75th Ave
- 8408 W Midway Ave
- 7449 W Nicolet Ave
- 7111 N 75th Ave
- 8410 W Palmaire Ave
- 7508 W Orangewood Ave Unit 7
- 7959 W Hayward Ave
- 7635 N 76th Ln
- 6653 N 84th Ln
- 6412 N 78th Ln
- 7317 N 85th Ave
- 7868 N 79th Dr Unit ID1097530P
