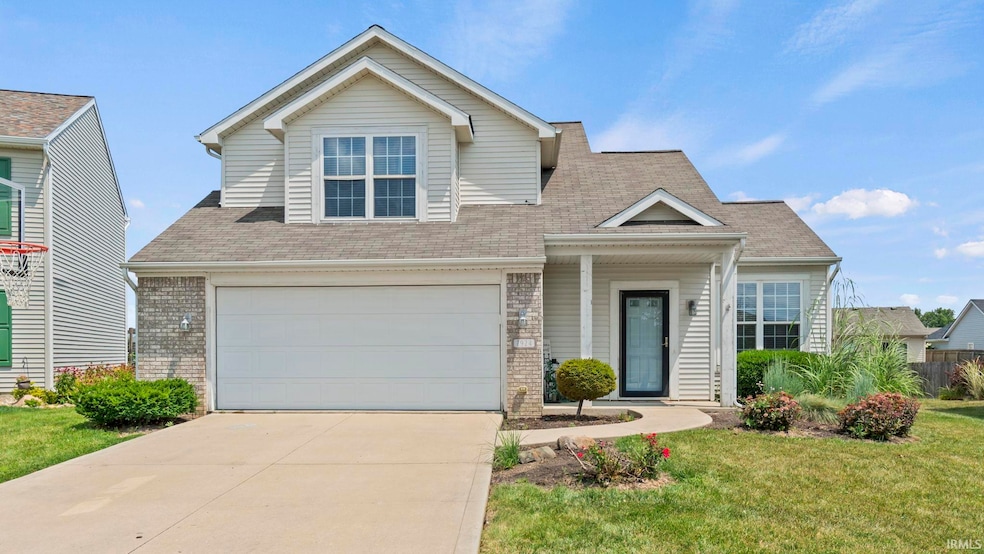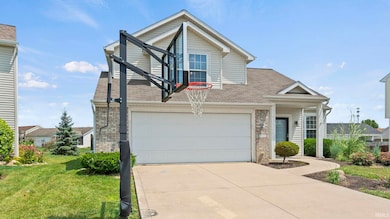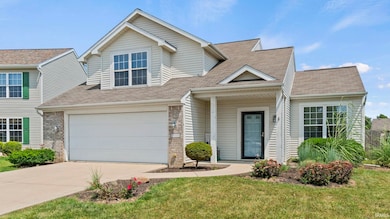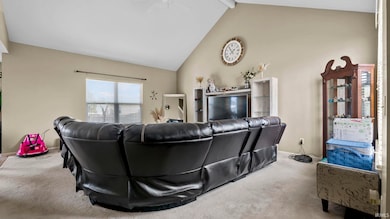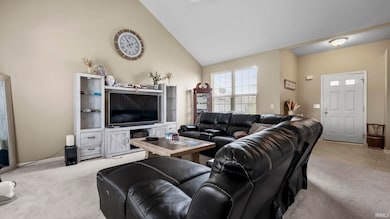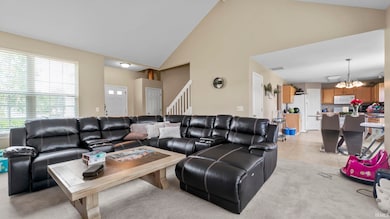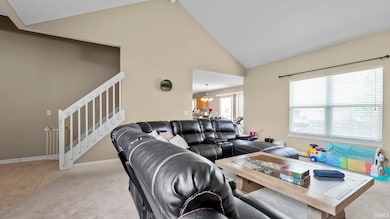
7924 Welland Ct Fort Wayne, IN 46835
Northeast Fort Wayne NeighborhoodEstimated payment $1,782/month
Highlights
- Hot Property
- Cul-De-Sac
- Eat-In Kitchen
- Traditional Architecture
- 2 Car Attached Garage
- Tile Flooring
About This Home
Located on a quiet cul-de-sac with fenced yard, this well-maintained home has a brand new roof, new water heater, offers 3 bedrooms & 2.5 baths. Great room has soaring vaulted ceiling w/center beam & ceiling fan, plus two big windows to maximize natural light. The adjacent dining area flows into the kitchen creating an open plan ideal for day-to-day living & entertaining. Sliding doors to the backyard patio for ease in outdoor dining. Full privacy fenced backyard is perfect for entertaining or pets. The kitchen is light & bright with overhead lighting, a window over the sink, plus a big pantry & plenty of oak cabinetry for effortless organization. Kitchen appliances remain. Convenient first floor utility room & half bath. All bedrooms are privately located upstairs. The spacious owner’s suite has a huge walk-in closet w/built-in shelving & drawers, plus an en-suite bath. Both secondary bedrooms have large closets. A second full bath completes this floor. Additional details include brick front details, a covered front porch, white trim package & spanish lace ceilings throughout, ceiling fans, plus the 2 car garage has 2’ bump out for added storage. Easy access to the interstate and conveniently located near several restaurants, grocery stores, and shopping.
Listing Agent
Keller Williams Realty Group Brokerage Email: aaronhoover@kw.com Listed on: 06/27/2025

Home Details
Home Type
- Single Family
Est. Annual Taxes
- $3,404
Year Built
- Built in 2005
Lot Details
- 6,970 Sq Ft Lot
- Lot Dimensions are 42x12x133x55x119
- Cul-De-Sac
- Privacy Fence
HOA Fees
- $15 Monthly HOA Fees
Parking
- 2 Car Attached Garage
- Driveway
- Off-Street Parking
Home Design
- Traditional Architecture
- Brick Exterior Construction
- Slab Foundation
- Shingle Roof
- Asphalt Roof
- Vinyl Construction Material
Interior Spaces
- 1,604 Sq Ft Home
- 2-Story Property
- Ceiling Fan
- Fire and Smoke Detector
Kitchen
- Eat-In Kitchen
- Oven or Range
- Laminate Countertops
- Disposal
Flooring
- Carpet
- Laminate
- Tile
Bedrooms and Bathrooms
- 3 Bedrooms
- En-Suite Primary Bedroom
Laundry
- Laundry on main level
- Gas And Electric Dryer Hookup
Location
- Suburban Location
Schools
- Arlington Elementary School
- Jefferson Middle School
- Northrop High School
Utilities
- Forced Air Heating and Cooling System
- Heating System Uses Gas
Community Details
- Fiddlers Creek Subdivision
Listing and Financial Details
- Assessor Parcel Number 02-08-12-302-036.000-063
- Seller Concessions Offered
Map
Home Values in the Area
Average Home Value in this Area
Tax History
| Year | Tax Paid | Tax Assessment Tax Assessment Total Assessment is a certain percentage of the fair market value that is determined by local assessors to be the total taxable value of land and additions on the property. | Land | Improvement |
|---|---|---|---|---|
| 2024 | $3,406 | $232,400 | $29,500 | $202,900 |
| 2022 | $2,795 | $190,700 | $29,500 | $161,200 |
| 2021 | $1,156 | $168,800 | $22,000 | $146,800 |
| 2020 | $1,122 | $162,700 | $22,000 | $140,700 |
| 2019 | $1,007 | $147,400 | $22,000 | $125,400 |
| 2018 | $973 | $142,800 | $22,000 | $120,800 |
| 2017 | $962 | $137,500 | $22,000 | $115,500 |
| 2016 | $878 | $128,400 | $22,000 | $106,400 |
| 2014 | $753 | $118,000 | $22,000 | $96,000 |
| 2013 | $732 | $117,000 | $22,000 | $95,000 |
Property History
| Date | Event | Price | Change | Sq Ft Price |
|---|---|---|---|---|
| 06/27/2025 06/27/25 | For Sale | $269,900 | +65.2% | $168 / Sq Ft |
| 04/29/2019 04/29/19 | Sold | $163,400 | +2.2% | $102 / Sq Ft |
| 03/16/2019 03/16/19 | Pending | -- | -- | -- |
| 03/15/2019 03/15/19 | For Sale | $159,900 | -- | $100 / Sq Ft |
Purchase History
| Date | Type | Sale Price | Title Company |
|---|---|---|---|
| Warranty Deed | $163,400 | Trademark Title | |
| Corporate Deed | -- | Commonwealth-Dreibelbiss Tit | |
| Deed | -- | Commonwealth-Dreibelbiss Tit |
Mortgage History
| Date | Status | Loan Amount | Loan Type |
|---|---|---|---|
| Open | $163,000 | New Conventional | |
| Closed | $160,839 | FHA | |
| Closed | $160,839 | FHA | |
| Closed | $160,440 | FHA | |
| Previous Owner | $128,950 | FHA | |
| Previous Owner | $131,461 | FHA | |
| Previous Owner | $98,852 | Unknown | |
| Previous Owner | $25,000 | Fannie Mae Freddie Mac | |
| Previous Owner | $100,000 | Fannie Mae Freddie Mac |
About the Listing Agent

Aaron Hoover, a seasoned realtor with 16 years of unwavering commitment, hails from Fort Wayne, Indiana. A proud native, Aaron not only understands the intricacies of the local real estate market but also holds a deep appreciation for the community he calls home. His journey in the real estate industry has been marked by a relentless pursuit of excellence, building a reputation for integrity, expertise, and personalized service. Aaron’s roots in Fort Wayne run deep, and his extensive knowledge
Aaron's Other Listings
Source: Indiana Regional MLS
MLS Number: 202524750
APN: 02-08-12-302-036.000-063
- 7910 Welland Ct
- 9824 Acacia Passage
- 8005 Mackinac Cove
- 7689 Accio Cove
- 8272 Easthampton Blvd
- 7695 Accio Cove
- 7751 Luna Way
- 10155 Douglass Rd
- 10057 Chapmans Cove
- 8531 Valencia Place
- 8622 Alamasa Place
- 7310 Maeve Dr
- 7855 Tumnus Trail
- 9536 Ballymore Dr
- 9721 Snowstar Place
- 10251 Fieldlight Blvd
- 9802 Gala Cove Unit 4
- 10263 Tirian Place
- 7615 Luna Way
- 10299 Tirian Place
