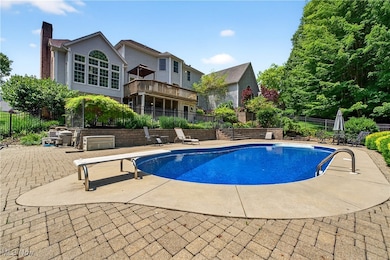
794 S Sussex Ct Aurora, OH 44202
Estimated payment $5,088/month
Highlights
- In Ground Pool
- Views of Trees
- Deck
- Leighton Elementary School Rated A
- Colonial Architecture
- Wooded Lot
About This Home
This impeccably maintained Aurora colonial is an entertainer’s dream. Located on a quiet street with mature trees, you will immediately feel at home. From the moment you walk in, you will be greeted by soaring ceilings and warm, inviting spaces. The huge great room has a gas fireplace and 14 ft ceilings. The kitchen, dining room, foyer, library and powder room showcase the beautifully refinished hardwood flooring. The warm updated kitchen with granite countertops will inspire any chef. The cozy den/library offers another gas fireplace and is perfect when curling up to a good book. The main floor also offers a formal dining room to host guests. You will access the massive, private backyard from the eat-in kitchen or the walkout basement. The backyard is ideal for entertainment and family gatherings with a inground pool, lighting, stone paved walkways, sprinkler system, patio, and in-ground gas grill. The main floor Primary Bedroom is something to behold, with 14’ ceilings and a view of the backyard. The finished walkout basement is great for multi-generational living. There is a full kitchenette, workout room, rec space and tons of storage. Other notable features include: 3 car garage, a newer HVAC (2022), “Grill-zebo”, refinished hardwood floors, 3-sided brick exterior. This meticulously landscaped lot makes this home an ideal location in the highly sought-after Aurora, OH. Centrally located, it has easy access to shopping, spas, golf, and much more! Schedule your appointment today.
Listing Agent
EXP Realty, LLC. Brokerage Email: colovasj@gmail.com, 440-552-9008 License #2024000184 Listed on: 07/02/2025

Home Details
Home Type
- Single Family
Est. Annual Taxes
- $9,820
Year Built
- Built in 2001
Lot Details
- 0.82 Acre Lot
- Wooded Lot
Parking
- 3 Car Attached Garage
Home Design
- Colonial Architecture
- Brick Exterior Construction
- Fiberglass Roof
- Asphalt Roof
- Vinyl Siding
Interior Spaces
- 2-Story Property
- 2 Fireplaces
- Screened Porch
- Views of Trees
- Partially Finished Basement
- Basement Fills Entire Space Under The House
Kitchen
- Built-In Oven
- Range
- Microwave
- Dishwasher
Bedrooms and Bathrooms
- 4 Bedrooms | 1 Main Level Bedroom
- 4.5 Bathrooms
Laundry
- Dryer
- Washer
Outdoor Features
- In Ground Pool
- Deck
- Patio
Utilities
- Forced Air Heating and Cooling System
- Heating System Uses Gas
Community Details
- No Home Owners Association
- Woodview Subdivision
Listing and Financial Details
- Assessor Parcel Number 070100000007033
Map
Home Values in the Area
Average Home Value in this Area
Tax History
| Year | Tax Paid | Tax Assessment Tax Assessment Total Assessment is a certain percentage of the fair market value that is determined by local assessors to be the total taxable value of land and additions on the property. | Land | Improvement |
|---|---|---|---|---|
| 2024 | $9,820 | $219,600 | $33,080 | $186,520 |
| 2023 | $9,314 | $169,580 | $33,080 | $136,500 |
| 2022 | $8,435 | $169,580 | $33,080 | $136,500 |
| 2021 | $8,483 | $169,580 | $33,080 | $136,500 |
| 2020 | $8,420 | $157,160 | $33,080 | $124,080 |
| 2019 | $8,488 | $157,160 | $33,080 | $124,080 |
| 2018 | $9,059 | $152,400 | $28,670 | $123,730 |
| 2017 | $9,059 | $152,400 | $28,670 | $123,730 |
| 2016 | $8,163 | $152,400 | $28,670 | $123,730 |
| 2015 | $8,394 | $152,400 | $28,670 | $123,730 |
| 2014 | $8,050 | $143,230 | $28,670 | $114,560 |
| 2013 | $7,999 | $143,230 | $28,670 | $114,560 |
Property History
| Date | Event | Price | Change | Sq Ft Price |
|---|---|---|---|---|
| 07/07/2025 07/07/25 | Pending | -- | -- | -- |
| 07/02/2025 07/02/25 | For Sale | $779,900 | -- | $136 / Sq Ft |
Purchase History
| Date | Type | Sale Price | Title Company |
|---|---|---|---|
| Warranty Deed | $50,783 | Meridian Title Agency Inc |
Mortgage History
| Date | Status | Loan Amount | Loan Type |
|---|---|---|---|
| Open | $136,000 | Credit Line Revolving | |
| Closed | $271,800 | Unknown | |
| Closed | $100,000 | Credit Line Revolving | |
| Closed | $275,000 | No Value Available |
Similar Homes in the area
Source: MLS Now
MLS Number: 5134327
APN: 03-010-00-00-007-033
- 794 Robinhood Dr
- 583 Sherwood Dr
- 642 Fairfield Ln Unit 642
- 310 Blair Cir Unit 24L
- 180 Beaumont Trail
- 915 Cimarron Oval
- 870 W Parkway Blvd
- V/L W Garfield Rd
- 334 Inwood Trail
- 440 Dunwoody Dr
- 1080 Somerset Ln Unit 2
- 325 Inwood Trail
- 405 Club Dr W
- 517 Club Dr W
- 685 Shannon Place
- 461 Ravine Dr Unit 2
- 309 Wood Ridge Dr
- 540 Bent Creek Oval
- 470-12 Bent Creek Oval
- 865 Club Dr W






