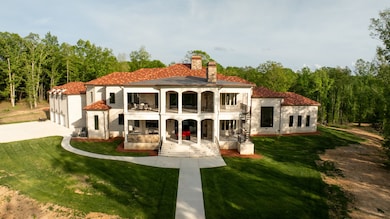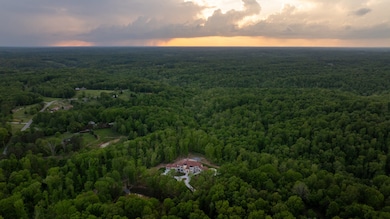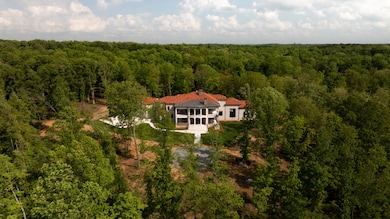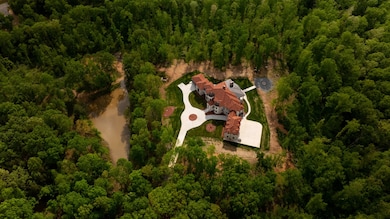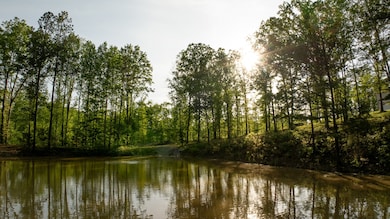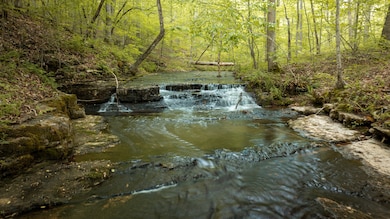
7948 Daugherty-Capley Rd Primm Springs, TN 38476
Estimated payment $78,432/month
Highlights
- 35.7 Acre Lot
- Living Room with Fireplace
- Porch
- Fairview Elementary School Rated A-
- No HOA
- In-Law or Guest Suite
About This Home
Embodying the timeless appeal of Mediterranean architecture and the refined lifestyle of Tennessee’s coveted Williamson County countryside, this extraordinary estate offers a rare fusion of luxury, engineering, and natural beauty across 35 acres of gently rolling wooded terrain. This is a private world unto itself—where a year-round creek, west-facing sunsets, and a one-acre fishing pond set the tone for serene, elevated living. Stunning full gourmet kitchen with dual sinks and an oversized scullery/prep kitchen. Private balcony off the master suite that boasts a spa quality bathroom. Main level features a spacious bedroom suite with full bath, two half guest baths, a crossfit gym, BBQ terrace, and formal living spaces with expansive views. Along with the primary suite, the second level has three bedrooms each with en-suite baths and lounge area with access to the balcony. The basement features a wine cellar, bar and entertainment area, theater, and guest bedroom. The home is a triumph of thoughtful design and advanced infrastructure, featuring 5 garages, 4 gas fireplaces, and an elevator that connects all levels. Additional 5-bedroom perk site is approved allowing for future guest home or barn with living quarters. This estate is engineered to stand apart, with a rainwater harvesting system collecting from the 10,000 sq ft roof into a 10,000-gallon underground cistern prioritized to fill and sustain the pond, with overflow diverted to home use. A sophisticated water management system ensures reliability with a 7,500-gallon purified reserve and a backup well connection for drought resilience. Power is no less impressive: 1440V underground service from the street delivers 800 amps to a main distribution panel and six sub-panels (4x200A, 2x100A) ensuring robust capacity. The grounds offer a tapestry of mature hardwoods and tranquil creekside moments. Enjoy year-round natural beauty with total privacy, all while being close to Leipers Fork, Franklin and Nashville
Listing Agent
Covey Rise Properties LLC Brokerage Phone: 6155192993 License # 344830 Listed on: 05/30/2025
Home Details
Home Type
- Single Family
Year Built
- Built in 2024
Lot Details
- 35.7 Acre Lot
Parking
- 5 Car Garage
Home Design
- Brick Exterior Construction
- Tile Roof
- Stucco
Interior Spaces
- 14,500 Sq Ft Home
- Property has 1 Level
- Elevator
- Wet Bar
- Living Room with Fireplace
- 4 Fireplaces
- Recreation Room with Fireplace
- Tile Flooring
- Smart Thermostat
- Finished Basement
Kitchen
- Freezer
- Dishwasher
Bedrooms and Bathrooms
- 5 Bedrooms | 1 Main Level Bedroom
- Walk-In Closet
- In-Law or Guest Suite
Outdoor Features
- Patio
- Outdoor Gas Grill
- Porch
Schools
- Fairview Elementary School
- Fairview Middle School
- Fairview High School
Utilities
- Cooling Available
- Central Heating
- Well
- Septic Tank
Community Details
- No Home Owners Association
- Persaud Rajendra Subdivision
Listing and Financial Details
- Assessor Parcel Number 094097 00907 00001097
Map
Home Values in the Area
Average Home Value in this Area
Property History
| Date | Event | Price | Change | Sq Ft Price |
|---|---|---|---|---|
| 05/30/2025 05/30/25 | For Sale | $11,995,000 | -- | $827 / Sq Ft |
Similar Home in Primm Springs, TN
Source: Realtracs
MLS Number: 2898243
- 0 Barnhill Rd Unit RTC2882210
- 0 Barnhill Rd Unit RTC2807914
- 7822 Barnhill Rd
- 7925 Daugherty Capley Rd
- 3 Barnhill Rd
- 7903 Daugherty Capley Rd
- 5 Daugherty-Capley Rd
- 7690 Barnhill Rd
- 7890 Lampley Rd
- 7811 Lampley Rd
- 0 Daugherty-Capley Rd
- 7680 Barnhill Rd
- 7838 Shoals Branch Rd
- 0 W Lick Creek Rd Unit RTC2887846
- 0 W Lick Creek Rd Unit RTC2887844
- 8000 Shoals Branch Rd
- 1 Shoals Branch Rd
- 0 Shoals Branch Rd Unit RTC2887847
- 0 Shoals Branch Rd Unit RTC2887848
- 7909 Shoals Branch Rd
- 9314 Beeler Ct
- 1058 Brayden Dr
- 7923 Pine St
- 1020 Wiseman Farm Rd
- 1000 Park Village Ct
- 5912 Shelby Ln
- 7266 Cox Pike
- 6687 Beverly Dr
- 7144 Mapleside Ln Unit 19
- 7320 Horn Tavern Ct
- 545 Delacy Dr
- 15 Sycamore Ridge W
- 4205 Tn-50
- 501 Whirlaway Ct
- 202 Wyburn Place
- 100 Henry Dr Unit 805
- 100 Henry Dr Unit 513
- 100 Henry Dr Unit 605
- 100 Henry Dr Unit 811
- 100 Henry Dr Unit 609

