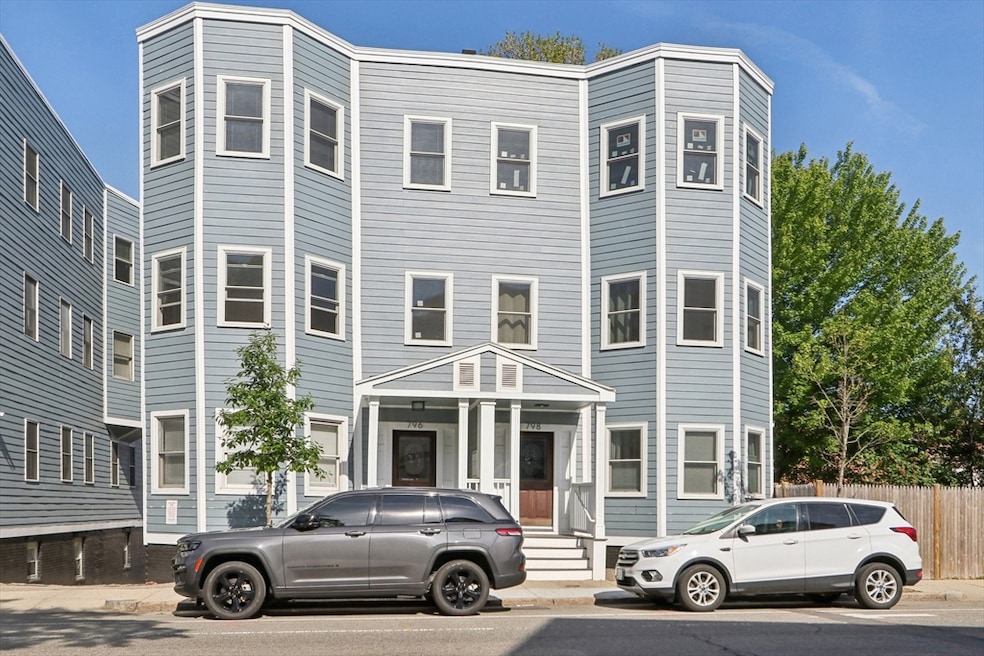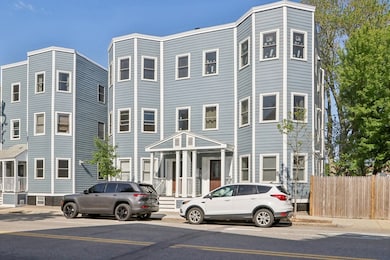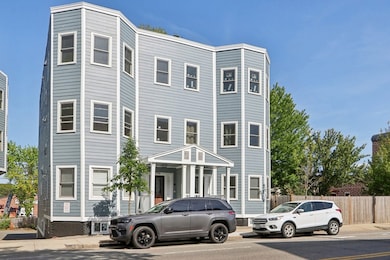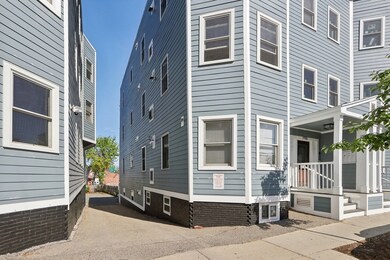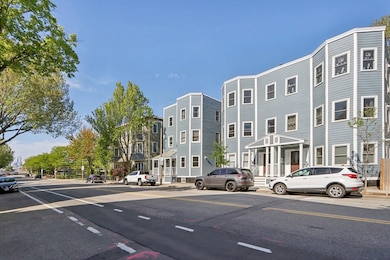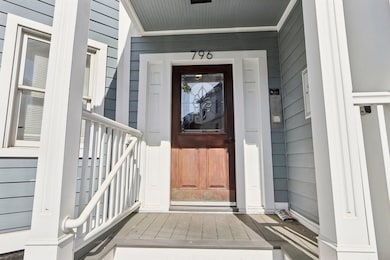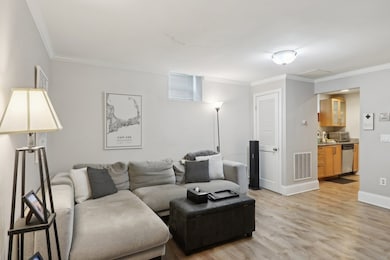
796 Dorchester Ave Unit 1 Dorchester, MA 02125
Columbia Point NeighborhoodEstimated payment $3,507/month
Highlights
- Medical Services
- Corner Lot
- Intercom
- Property is near public transit
- Community Garden
- Window Unit Cooling System
About This Home
Discover exceptional urban living in a thriving Boston locale! This meticulously laid-out ground-level condo offers an unparalleled blend of comfort and convenience, with Andrew Square just a stroll away for effortless commutes. Step inside to an inviting open floor plan, perfect for both daily life and hosting, featuring a dedicated dining area. A fully equipped kitchen, gleams with modern stainless steel appliances. This smart layout provides two generous bedrooms alongside a versatile office/den, or third bedroom. Enjoy the ease of in-unit laundry and the rare perk of a deeded parking space, positioned right next to your private deck – a perfect spot for morning coffee or evening relaxation. Beyond your private oasis, a charming shared garden space awaits, ideal for al fresco dining or socializing. Benefit from recent property enhancements including new windows and a new hot water tank in the unit, plus a refreshed exterior with new siding, decks and staircases
Property Details
Home Type
- Condominium
Est. Annual Taxes
- $5,108
Year Built
- Built in 1905
HOA Fees
- $340 Monthly HOA Fees
Home Design
- Garden Home
- Rubber Roof
Interior Spaces
- 856 Sq Ft Home
- 1-Story Property
- Vinyl Flooring
- Intercom
Kitchen
- Range<<rangeHoodToken>>
- <<microwave>>
- Dishwasher
Bedrooms and Bathrooms
- 3 Bedrooms
- 1 Full Bathroom
Laundry
- Laundry in unit
- Dryer
- Washer
Parking
- 1 Car Parking Space
- Off-Street Parking
- Deeded Parking
Location
- Property is near public transit
- Property is near schools
Utilities
- Window Unit Cooling System
- Baseboard Heating
- 100 Amp Service
Additional Features
- Patio
- Security Fence
Listing and Financial Details
- Assessor Parcel Number W:07 P:02716 S:010,1293299
Community Details
Overview
- Association fees include water, sewer, insurance, security, maintenance structure, ground maintenance, snow removal, trash, reserve funds
- 12 Units
- 796 Dorchester Ave. Community
Amenities
- Medical Services
- Community Garden
- Shops
- Coin Laundry
Pet Policy
- Pets Allowed
Map
Home Values in the Area
Average Home Value in this Area
Tax History
| Year | Tax Paid | Tax Assessment Tax Assessment Total Assessment is a certain percentage of the fair market value that is determined by local assessors to be the total taxable value of land and additions on the property. | Land | Improvement |
|---|---|---|---|---|
| 2025 | $5,108 | $441,100 | $0 | $441,100 |
| 2024 | $4,477 | $410,700 | $0 | $410,700 |
| 2023 | $4,279 | $398,400 | $0 | $398,400 |
| 2022 | $3,977 | $365,500 | $0 | $365,500 |
| 2021 | $3,823 | $358,300 | $0 | $358,300 |
| 2020 | $3,515 | $332,900 | $0 | $332,900 |
| 2019 | $3,248 | $308,200 | $0 | $308,200 |
| 2018 | $3,019 | $288,100 | $0 | $288,100 |
| 2017 | $2,800 | $264,400 | $0 | $264,400 |
| 2016 | $2,587 | $235,200 | $0 | $235,200 |
| 2015 | $2,297 | $189,700 | $0 | $189,700 |
| 2014 | $2,131 | $169,400 | $0 | $169,400 |
Property History
| Date | Event | Price | Change | Sq Ft Price |
|---|---|---|---|---|
| 06/19/2025 06/19/25 | Price Changed | $495,000 | -5.7% | $578 / Sq Ft |
| 06/04/2025 06/04/25 | For Sale | $525,000 | +20.7% | $613 / Sq Ft |
| 02/11/2022 02/11/22 | Sold | $435,000 | -3.3% | $446 / Sq Ft |
| 01/06/2022 01/06/22 | Pending | -- | -- | -- |
| 12/01/2021 12/01/21 | For Sale | $449,990 | +16.9% | $461 / Sq Ft |
| 05/31/2019 05/31/19 | Sold | $385,000 | -3.7% | $450 / Sq Ft |
| 05/01/2019 05/01/19 | Pending | -- | -- | -- |
| 03/20/2019 03/20/19 | For Sale | $399,999 | -- | $467 / Sq Ft |
Purchase History
| Date | Type | Sale Price | Title Company |
|---|---|---|---|
| Condominium Deed | $435,000 | None Available | |
| Condominium Deed | $385,000 | -- | |
| Deed | $175,000 | -- | |
| Deed | $149,000 | -- | |
| Foreclosure Deed | $85,000 | -- | |
| Deed | $200,000 | -- | |
| Deed | $76,000 | -- | |
| Deed | $35,000 | -- | |
| Deed | $28,000 | -- |
Mortgage History
| Date | Status | Loan Amount | Loan Type |
|---|---|---|---|
| Open | $410,000 | Purchase Money Mortgage | |
| Previous Owner | $367,000 | Stand Alone Refi Refinance Of Original Loan | |
| Previous Owner | $365,750 | New Conventional | |
| Previous Owner | $210,000 | Credit Line Revolving | |
| Previous Owner | $77,000 | Credit Line Revolving | |
| Previous Owner | $168,294 | No Value Available | |
| Previous Owner | $171,830 | Purchase Money Mortgage | |
| Previous Owner | $141,550 | Purchase Money Mortgage | |
| Previous Owner | $160,000 | Purchase Money Mortgage | |
| Previous Owner | $84,000 | No Value Available | |
| Previous Owner | $21,000 | No Value Available |
Similar Homes in the area
Source: MLS Property Information Network (MLS PIN)
MLS Number: 73384937
APN: DORC-000000-000007-002716-000010
- 6 Bellflower St Unit 1
- 15 Harvest St Unit 1
- 125 Buttonwood St
- 8-10 Howell St Unit 4
- 117 Buttonwood St
- 30 Howell St Unit 1
- 50 Mount Vernon St Unit 3
- 45 Dorset St Unit 4
- 37 Mt Vernon St Unit 1
- 34 Washburn St Unit 1
- 330-C Boston St
- 8 W Bellflower St
- 38 Roseclair St Unit 3
- 793 Columbia Rd
- 8 Enterprise St Unit 1
- 5 Edison Green Unit 3
- 246 Boston St Unit 4
- 24 Moseley St
- 17 Roseclair St Unit 2
- 17 Carson St Unit 6B
- 794 Dorchester Ave Unit 794 Dorchester Unit 4
- 785 Dorchester Ave Unit 2
- 785 Dorchester Ave
- 19 Locust St Unit Parking2
- 132 Buttonwood St Unit 3
- 11 Dorset St
- 128 Buttonwood St
- 128 Buttonwood St
- 12 Dorset St Unit 3
- 769 Dorchester Ave Unit 2
- 769 Dorchester Ave Unit 1
- 6 Bellflower St Unit 2
- 821 Dorchester Ave Unit 2
- 124 Buttonwood St
- 124 Buttonwood St
- 823 Dorchester Ave Unit 2
- 823 Dorchester Ave
