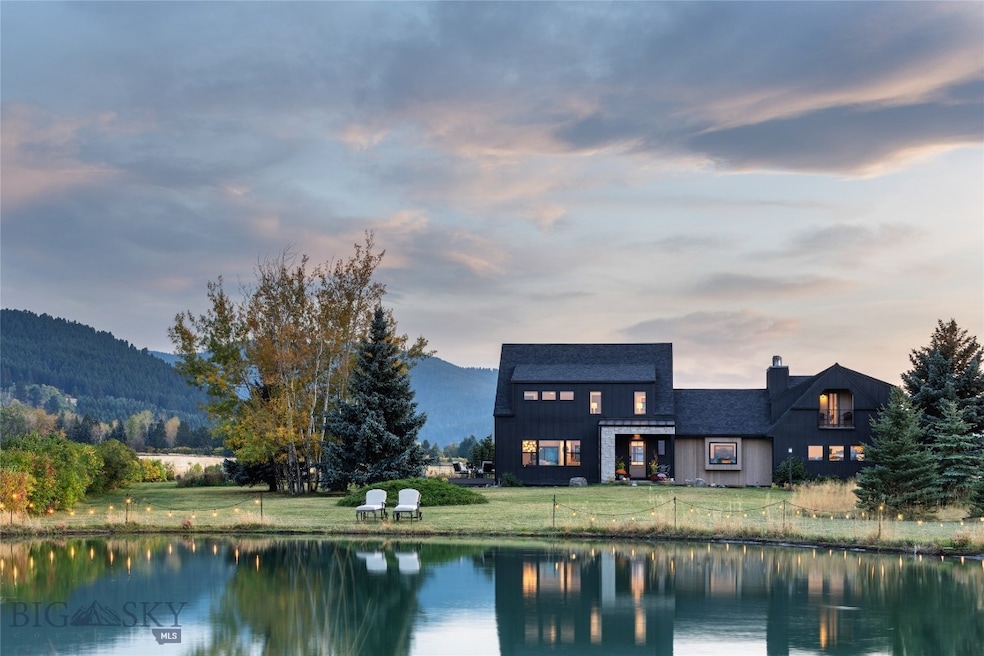7980 Balsam Dr Bozeman, MT 59718
Estimated payment $17,080/month
Highlights
- Guest House
- Home fronts a pond
- Lake View
- Hyalite Elementary School Rated A-
- Custom Home
- Deck
About This Home
Stunning property - an interior designer's personal home, every detail has been considered! This house has been completely remodeled & is a must see. On 5 acres with a pond, endless views, mature trees, shop & ADU, the property has not HOA or covenants. Inside the main house you'll find white oak flooring, high-end finishes, a wood-burning fireplace, and large windows with plenty of views. Upper level has a primary suite with a large bathroom & walk-in closet, along with a guest bedroom and bathroom. In the basement there are two bedrooms, one bathroom, laundry room, family room with gas fireplace and an extra room. Above the garage is a 440sqft studio ADU with a full bathroom, perfect for an office or guest quarters. Large outdoor deck & patio with southern exposure including grilling area with plumed in pizza oven. Landscaping includes a new sprinkler system & raised garden beds with drip irrigation. The detached 53x33 two-story shop has its own bathroom, plenty of space for toy storage and also has a separate 4-bedroom septic permit. This property is so unique and is a must see. Information is deemed reliable but not guaranteed, buyers and buyers agents to verify all information, including, but not limited to, total square footage. One listing agent is related to Sellers.
Home Details
Home Type
- Single Family
Est. Annual Taxes
- $8,504
Year Built
- Built in 1998
Lot Details
- 5 Acre Lot
- Home fronts a pond
- South Facing Home
- Partially Fenced Property
- Landscaped
- Sprinkler System
- Lawn
- Zoning described as RR - Rural Residential
Parking
- 2 Car Attached Garage
Property Views
- Lake
- Pond
- Mountain
Home Design
- Custom Home
- Asphalt Roof
- Metal Roof
Interior Spaces
- 4,257 Sq Ft Home
- 2-Story Property
- Wood Burning Fireplace
- Gas Fireplace
- Family Room
- Living Room
- Dining Room
- Loft
Kitchen
- Range
- Dishwasher
- Wine Cooler
- Disposal
Flooring
- Wood
- Partially Carpeted
- Radiant Floor
Bedrooms and Bathrooms
- 4 Bedrooms
- Primary Bedroom Upstairs
- Walk-In Closet
Laundry
- Laundry Room
- Dryer
- Washer
Basement
- Bedroom in Basement
- Recreation or Family Area in Basement
- Finished Basement Bathroom
- Laundry in Basement
- Basement Window Egress
Outdoor Features
- Deck
- Patio
- Separate Outdoor Workshop
Additional Homes
- Guest House
Utilities
- Baseboard Heating
- Well
- Septic Tank
Community Details
- No Home Owners Association
- Certificate Of Survey Cos Subdivision
Listing and Financial Details
- Assessor Parcel Number RHG34088
Map
Home Values in the Area
Average Home Value in this Area
Tax History
| Year | Tax Paid | Tax Assessment Tax Assessment Total Assessment is a certain percentage of the fair market value that is determined by local assessors to be the total taxable value of land and additions on the property. | Land | Improvement |
|---|---|---|---|---|
| 2024 | $7,406 | $1,414,810 | $0 | $0 |
| 2023 | $7,885 | $1,414,810 | $0 | $0 |
| 2022 | $5,809 | $892,042 | $0 | $0 |
| 2021 | $5,883 | $892,042 | $0 | $0 |
| 2020 | $5,953 | $809,120 | $0 | $0 |
| 2019 | $5,863 | $809,120 | $0 | $0 |
| 2018 | $5,413 | $683,997 | $0 | $0 |
| 2017 | $5,313 | $683,997 | $0 | $0 |
| 2016 | $4,970 | $576,700 | $0 | $0 |
| 2015 | $4,971 | $576,700 | $0 | $0 |
| 2014 | $5,228 | $358,916 | $0 | $0 |
Property History
| Date | Event | Price | Change | Sq Ft Price |
|---|---|---|---|---|
| 09/04/2025 09/04/25 | For Sale | $3,100,000 | +59.0% | $728 / Sq Ft |
| 05/13/2022 05/13/22 | Sold | -- | -- | -- |
| 03/19/2022 03/19/22 | Pending | -- | -- | -- |
| 12/07/2021 12/07/21 | For Sale | $1,950,000 | -- | $616 / Sq Ft |
Purchase History
| Date | Type | Sale Price | Title Company |
|---|---|---|---|
| Warranty Deed | -- | None Listed On Document |
Mortgage History
| Date | Status | Loan Amount | Loan Type |
|---|---|---|---|
| Open | $230,000 | Credit Line Revolving | |
| Open | $900,000 | New Conventional | |
| Previous Owner | $487,000 | New Conventional | |
| Previous Owner | $528,000 | Unknown |
Source: Big Sky Country MLS
MLS Number: 405554
APN: 06-0698-11-1-01-55-0000
- NHN Balsam Dr
- 65 Hyalite Ranch Ln
- 277 Hodgeman Canyon Dr
- 0 Hyalite Canyon Rd
- NHN Hyalite Canyon Rd
- TBD McLure Dr
- 119 Clancy Way
- Lot 6 Reilley Rd
- Lot 32 Glendale Loop
- Lot 19 Reilley Rd
- Lot 18 Reilley Rd
- Lot 16 Glendale Loop
- Lot 15 Reilley Rd
- Lot 11 Holtz Ln
- Lot 7 Holtz Ln
- Lot 9 Holtz Ln
- Lot 5 Reilley Rd
- Lot 3 Reilley Rd
- Lot 1 Reilley Rd
- Lot 33 Glendale Loop
- 1501 Rainbow Rd
- 6883 Blackwood Rd
- 1620 Victoria St
- 3290 Kurk Dr
- 2128 Dennison Ln
- 603 Cornell Dr Unit ID1292383P
- 580 Enterprise Blvd
- 476 Enterprise Blvd Unit 222
- 3001 S 21st Ave
- 300 Enterprise Blvd
- 2145-2075 W Arnold St
- 2565 Bon Ton Ave
- 2315 S 11th Ave
- 2130 S 18th Ave
- 2020 W Kagy Blvd
- 1800 S 22nd St
- 2210-2220 Remington Way
- 1706-1724 S 19th Ave
- 2211-2231 Remington Way
- 1711 S 11th Ave







