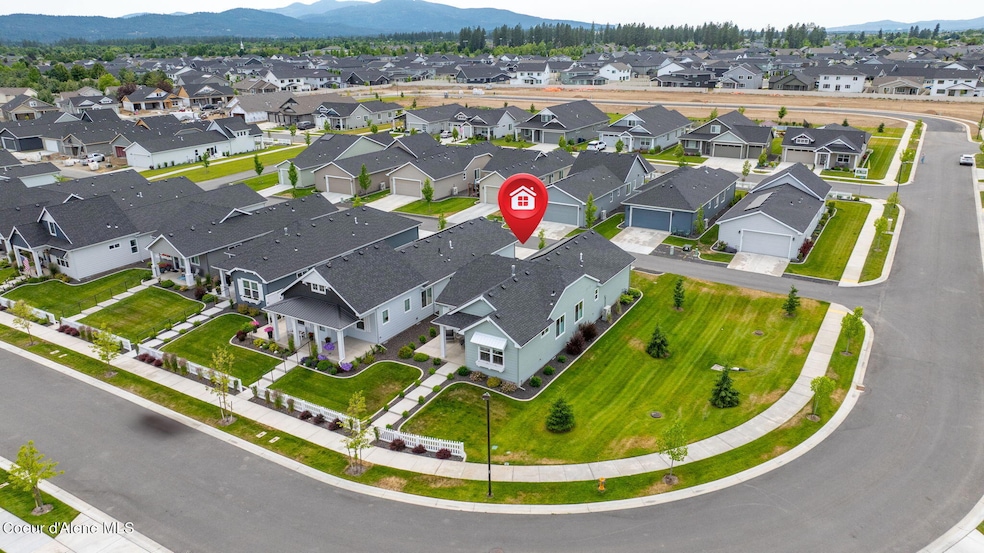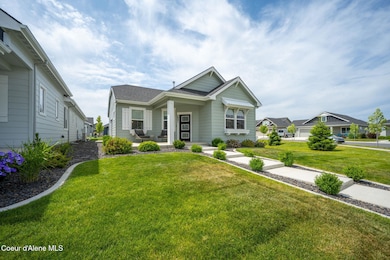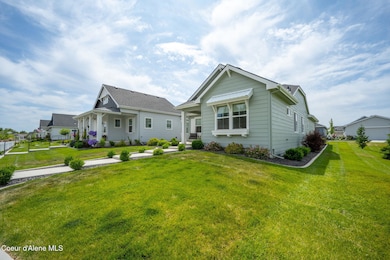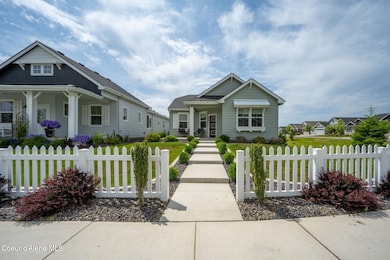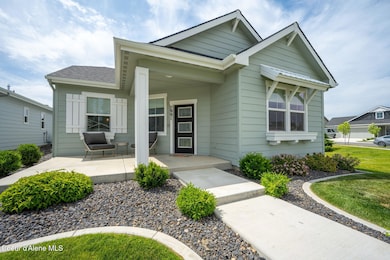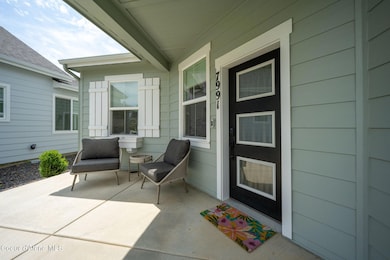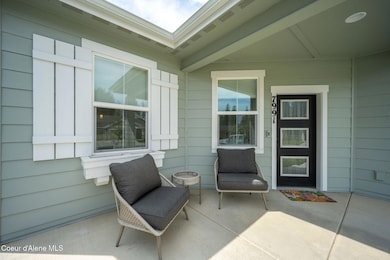
7991 N Girard Cir Coeur D'Alene, ID 83815
Ramsey-Woodland NeighborhoodEstimated payment $3,161/month
Highlights
- Mountain View
- Attached Garage
- 1-Story Property
- Lawn
- Patio
- Luxury Vinyl Plank Tile Flooring
About This Home
Welcome to this gated, centrally located, and beautifully appointed low-maintenance home in the desirable Coeur d'Alene Place community. This nearly new single level residence features the Oak Harbor floor plan, offering 3 bedrooms, 2 bathrooms, and a finished 2-car garage.
The vaulted ceiling in the main living area enhances the open-concept design, seamlessly connecting the living room, dining space, and kitchen. Thoughtful details include a recessed media nook, built-in bookcase, and high-end finishes throughout the primary suite and front bedrooms.
This thoughtfully planned neighborhood offers a low-maintenance lifestyle, allowing residents to spend more time enjoying all that North Idaho has to offer. Coeur d'Alene Place is conveniently located near shopping, medical facilities, and sits between downtown Coeur d'Alene and Hayden for easy access to every local amenity.
Home Details
Home Type
- Single Family
Est. Annual Taxes
- $1,847
Year Built
- Built in 2022
Lot Details
- 4,792 Sq Ft Lot
- Level Lot
- Front and Back Yard Sprinklers
- Lawn
HOA Fees
- $155 Monthly HOA Fees
Parking
- Attached Garage
Property Views
- Mountain
- Territorial
- Neighborhood
Home Design
- Concrete Foundation
- Frame Construction
- Shingle Roof
- Composition Roof
Interior Spaces
- 1,194 Sq Ft Home
- 1-Story Property
- Gas Fireplace
- Crawl Space
- Electric Dryer Hookup
Kitchen
- Gas Oven or Range
- Microwave
- Dishwasher
- Disposal
Flooring
- Carpet
- Luxury Vinyl Plank Tile
Bedrooms and Bathrooms
- 3 Main Level Bedrooms
- 2 Bathrooms
Eco-Friendly Details
- Solar Heating System
Outdoor Features
- Patio
- Exterior Lighting
- Rain Gutters
Utilities
- Mini Split Air Conditioners
- Heating System Uses Natural Gas
- Mini Split Heat Pump
- Furnace
- Gas Available
- Gas Water Heater
- High Speed Internet
- Internet Available
- Cable TV Available
Community Details
- Built by Greenstone
- Cd'a Place/Bolivar/Sorbonne Subdivision
Listing and Financial Details
- Assessor Parcel Number CL6670020010
Map
Home Values in the Area
Average Home Value in this Area
Tax History
| Year | Tax Paid | Tax Assessment Tax Assessment Total Assessment is a certain percentage of the fair market value that is determined by local assessors to be the total taxable value of land and additions on the property. | Land | Improvement |
|---|---|---|---|---|
| 2024 | $1,847 | $462,250 | $210,000 | $252,250 |
| 2023 | $1,847 | $462,250 | $210,000 | $252,250 |
| 2022 | $0 | $0 | $0 | $0 |
Property History
| Date | Event | Price | Change | Sq Ft Price |
|---|---|---|---|---|
| 07/13/2025 07/13/25 | For Sale | $515,000 | +8.4% | $431 / Sq Ft |
| 02/23/2023 02/23/23 | Sold | -- | -- | -- |
| 01/25/2023 01/25/23 | Pending | -- | -- | -- |
| 01/20/2023 01/20/23 | For Sale | $475,000 | -- | $398 / Sq Ft |
Similar Homes in the area
Source: Coeur d'Alene Multiple Listing Service
MLS Number: 25-7265
APN: CL6670020010
- 5903 N Silver Pine Ct
- 5301 N Pinegrove Dr
- 5846 N Troon St
- 6300 N Sunrise Terrace
- 5678 N Pinegrove Dr
- 6091 N Galewood Dr
- 500 W Twilight Ct
- 1304 W Centennial Place
- 855 W Willow Lake Loop
- 896 W Willow Lake Loop
- 5513 N Atlantic Dr
- 6630 N Spurwing Loop Unit 100
- 6740 N Spurwing Loop Unit 200
- 6655 N Coeur Terre Blvd
- 6701 N Coeur Terre Blvd
- 1374 W Timor Ave
- 5660 N Loraine St
- 6522 N Idlewood Dr
- 4888 W Cougar Cir
- 4795 W Cougar Cir
- 969 W Willow Lake Loop
- 6814 N Pinegrove Dr
- 1681 W Pampas Ln
- 4569 N Driver Ln
- 2001 W Voltaire Way
- 3825 N Ramsey Rd
- 3594 N Cederblom
- 7534 N Culture Way
- 499 E Dragonfly Dr
- 4178 N Honeysuckle Dr
- 128 W Neider Ave
- 3202-3402 E Fairway Dr
- 1586 W Switchgrass Ln
- 2805 W Dumont Dr
- 1851 Legends Pkwy
- 295 E Appleway Ave
- 1905 W Appleway Ave
- 1570 Birkdale Ln
- 1000 W Ironwood Dr
- 1940 W Riverstone Dr
