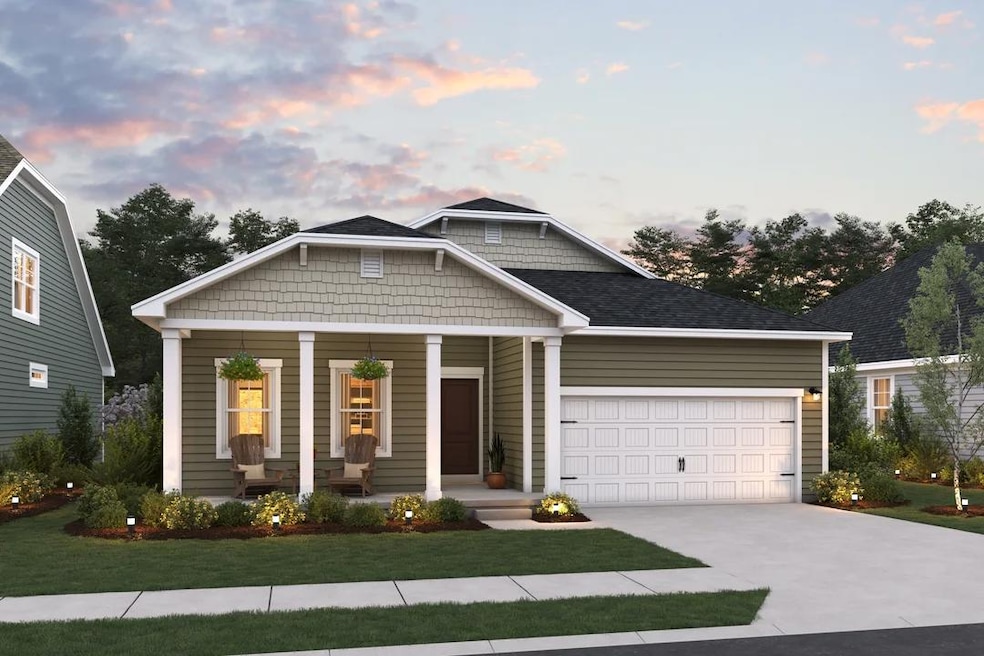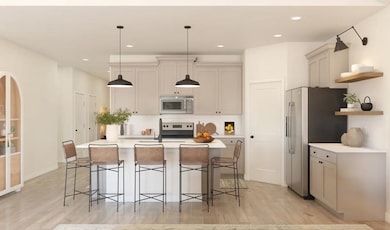
8-15 Wenatchee Ct Mount Gilead, OH 43338
Berlin NeighborhoodEstimated payment $2,054/month
Total Views
11,808
4
Beds
2
Baths
1,762
Sq Ft
$179
Price per Sq Ft
About This Home
Well-equipped kitchen featuring designer cabinets & vast center island.
Open dining area & great room with striking vaulted ceiling.
Private primary suite & bath with generous walk-in closet.
Functional laundry room near secondary bedrooms.
Versatile deck for outdoor enjoyment.
Attached 2-car garage for convenient parking.
Home Details
Home Type
- Single Family
Parking
- 2 Car Garage
Home Design
- New Construction
- Quick Move-In Home
- Goldenrod Plan
Interior Spaces
- 1,762 Sq Ft Home
- 1-Story Property
Bedrooms and Bathrooms
- 4 Bedrooms
- 2 Full Bathrooms
Community Details
Overview
- Actively Selling
- Built by K Hovnanian Homes
- Central Ohio Collection Subdivision
Sales Office
- 825 Heritage Boulevard
- Delaware, OH 43015
- 888-779-1659
Office Hours
- Sun-Wed 12pm-6pm Thu-Sat 10am-6pm
Map
Create a Home Valuation Report for This Property
The Home Valuation Report is an in-depth analysis detailing your home's value as well as a comparison with similar homes in the area
Similar Homes in the area
Home Values in the Area
Average Home Value in this Area
Property History
| Date | Event | Price | Change | Sq Ft Price |
|---|---|---|---|---|
| 07/03/2025 07/03/25 | Price Changed | $314,990 | -3.1% | $179 / Sq Ft |
| 06/24/2025 06/24/25 | Price Changed | $324,990 | -5.8% | $184 / Sq Ft |
| 06/04/2025 06/04/25 | Price Changed | $344,990 | -1.4% | $196 / Sq Ft |
| 05/25/2025 05/25/25 | Price Changed | $349,990 | -1.8% | $199 / Sq Ft |
| 05/14/2025 05/14/25 | For Sale | $356,530 | -- | $202 / Sq Ft |
Nearby Homes
- 8-281/282 Stanford Ct
- 825 Heritage Blvd
- 825 Heritage Blvd
- 825 Heritage Blvd
- 825 Heritage Blvd
- 825 Heritage Blvd
- 854 Heritage Blvd
- 860 Heritage Blvd
- 848 Heritage Blvd
- 831 Heritage Blvd
- 831 Heritage Blvd
- 831 Heritage Blvd
- 831 Heritage Blvd
- 831 Heritage Blvd
- 831 Heritage Blvd
- 836 Heritage Blvd
- 356 Orchard Canyon
- 581 Presidential Way
- 728 Stimmel Ct
- 566 Harding Ln
- 357 Pinecrest Ct
- 621 Governors St
- 200 Rustic Barn Ct
- 218 Rustic Barn Ct
- 301 Pne Hl Ct
- 362 Greenland Pass
- 305 Pne Hl Ct
- 1094 Heritage Blvd
- 35 Lucy Ridge Rd
- 1106 Heritage Blvd
- 306 Pne Hl Ct
- 312 Pne Hl Ct
- 318 Pne Hl Ct
- 401 Golden Maple Place
- 419 Golden Maple Place
- 1136 Heritage Blvd
- 400 Golden Maple Place
- 412 Golden Maple Place
- 418 Golden Maple Place
- 470 Mckinley Ln






