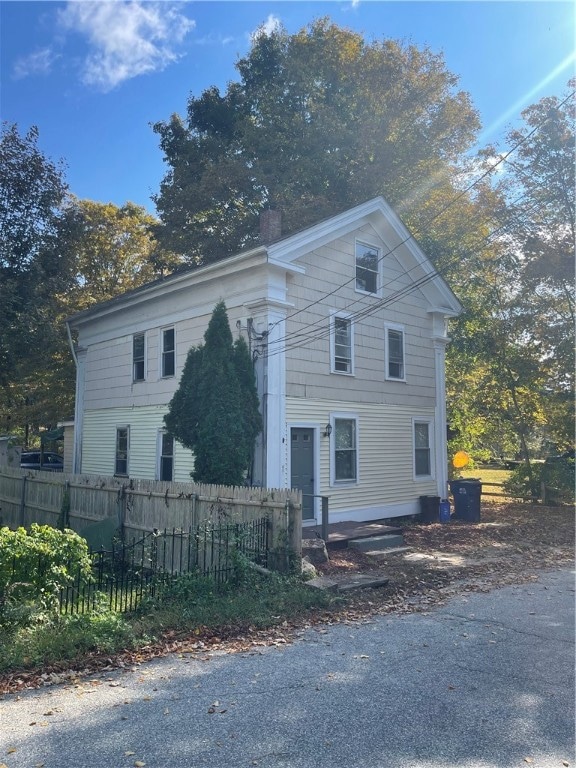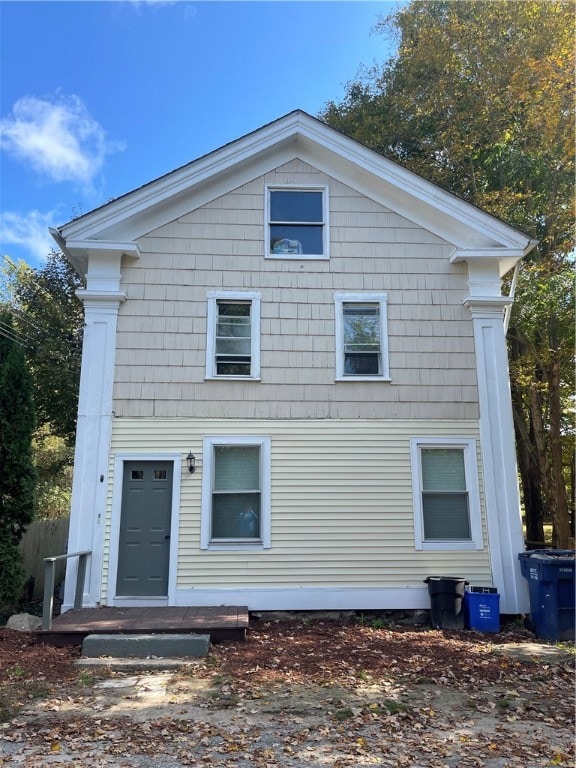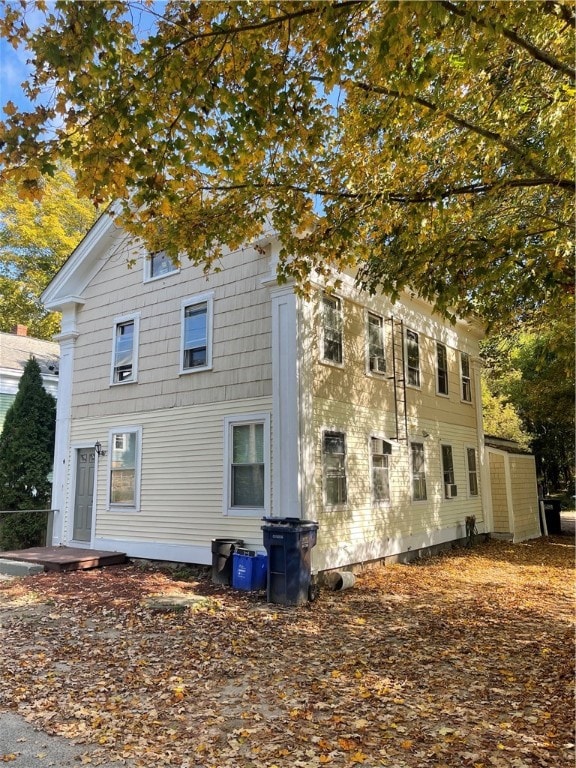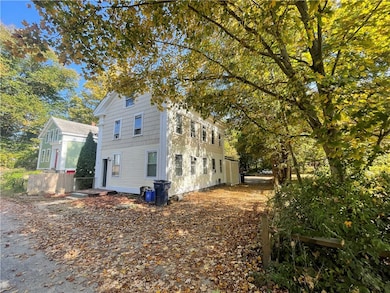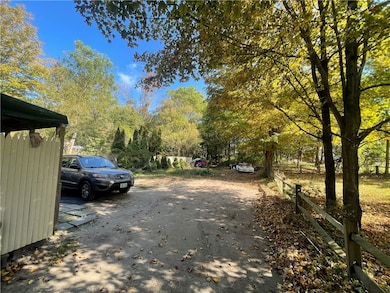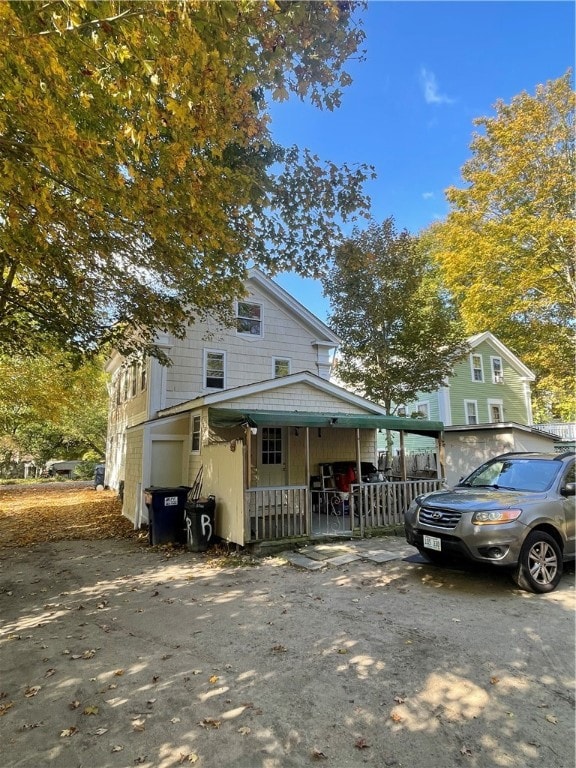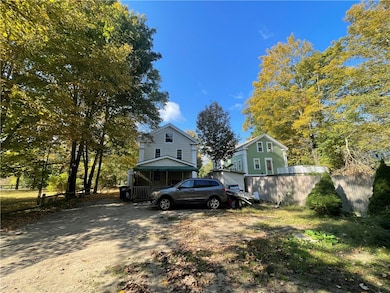
8 Aldrich St Hopkinton, RI 02898
Hope Valley-Rockville NeighborhoodEstimated payment $2,573/month
Total Views
19,934
4
Beds
3
Baths
1,618
Sq Ft
$265
Price per Sq Ft
Highlights
- Golf Course Community
- Marble Flooring
- Thermal Windows
- Wooded Lot
- Recreation Facilities
- Porch
About This Home
Great 2-3 unit property with a ton of land and possible buildable lot. Great for investment or owner occupied. Rents are way under current market value. All separate heating and electric systems.
Property Details
Home Type
- Multi-Family
Est. Annual Taxes
- $3,554
Year Built
- Built in 1850
Lot Details
- 1.2 Acre Lot
- Wooded Lot
Home Design
- Vinyl Siding
- Concrete Perimeter Foundation
- Clapboard
- Plaster
Interior Spaces
- 1,618 Sq Ft Home
- 2-Story Property
- Thermal Windows
- Storage Room
- Utility Room
- Storm Windows
Kitchen
- Oven
- Range with Range Hood
- Microwave
- Dishwasher
Flooring
- Wood
- Carpet
- Marble
- Ceramic Tile
- Vinyl
Bedrooms and Bathrooms
- 4 Bedrooms
- 3 Full Bathrooms
- Bathtub with Shower
Laundry
- Laundry Room
- Dryer
- Washer
Unfinished Basement
- Basement Fills Entire Space Under The House
- Interior Basement Entry
Parking
- 6 Parking Spaces
- No Garage
Utilities
- Cooling Available
- Baseboard Heating
- 200+ Amp Service
- Well
- Electric Water Heater
- Septic Tank
- Cable TV Available
Additional Features
- Porch
- Property near a hospital
Listing and Financial Details
- Tax Lot 038
- Assessor Parcel Number 8ALDRICHSTHOPK
Community Details
Overview
- 3 Units
Amenities
- Shops
- Restaurant
- Public Transportation
Recreation
- Golf Course Community
- Recreation Facilities
Map
Create a Home Valuation Report for This Property
The Home Valuation Report is an in-depth analysis detailing your home's value as well as a comparison with similar homes in the area
Home Values in the Area
Average Home Value in this Area
Tax History
| Year | Tax Paid | Tax Assessment Tax Assessment Total Assessment is a certain percentage of the fair market value that is determined by local assessors to be the total taxable value of land and additions on the property. | Land | Improvement |
|---|---|---|---|---|
| 2024 | $3,554 | $236,000 | $115,700 | $120,300 |
| 2023 | $3,460 | $236,000 | $115,700 | $120,300 |
| 2022 | $3,523 | $190,100 | $81,900 | $108,200 |
| 2021 | $3,523 | $190,100 | $81,900 | $108,200 |
| 2020 | $3,475 | $190,100 | $81,900 | $108,200 |
| 2019 | $2,992 | $144,700 | $71,500 | $73,200 |
| 2018 | $2,904 | $144,700 | $71,500 | $73,200 |
| 2017 | $2,904 | $144,700 | $71,500 | $73,200 |
| 2016 | $2,852 | $138,200 | $69,500 | $68,700 |
| 2015 | $2,817 | $138,200 | $69,500 | $68,700 |
| 2014 | $2,852 | $138,200 | $69,500 | $68,700 |
| 2013 | $3,468 | $175,400 | $83,700 | $91,700 |
Source: Public Records
Property History
| Date | Event | Price | Change | Sq Ft Price |
|---|---|---|---|---|
| 05/17/2025 05/17/25 | For Sale | $429,000 | -- | $265 / Sq Ft |
Source: State-Wide MLS
Purchase History
| Date | Type | Sale Price | Title Company |
|---|---|---|---|
| Warranty Deed | $200,000 | None Available | |
| Deed | $88,000 | -- |
Source: Public Records
Mortgage History
| Date | Status | Loan Amount | Loan Type |
|---|---|---|---|
| Open | $200,000 | Commercial | |
| Previous Owner | $59,700 | No Value Available |
Source: Public Records
Similar Home in the area
Source: State-Wide MLS
MLS Number: 1385314
APN: HOPK-000029-000000-000038
Nearby Homes
- 31 Corey Trail
- 21 Fairview Ave
- 84 Skunk Hill Rd
- 3 Lakeside Dr
- 7 Jupiter Ln Unit B
- 6 Jupiter Ln Unit B
- 5 Jupiter Ln Unit D
- 1 Gilman Rd
- 16 Karen Dr
- 1 Spring St
- 75 Spring St
- 25 Willow Dr
- 3 Fern Ridge
- 7 Fern Ridge
- 2 Bumblebee Ln Unit G12
- 2 Bumblebee Ln Unit G1
- 2 Bumblebee Ln Unit G11
- 48 Highview Ave
- 5 Fern Ridge
- 965 Main St
- 101 Glen Rock Rd Unit B
- 45 Hannas Rd
- 21 Woodsia Trail
- 50 N Main St Unit first floor
- 389C Wyassup Rd
- 1B Jacob Perry Dr
- 58 Fortin Rd
- 19 Castle Rock Dr Unit D
- 65 Fort Ninigret Rd
- 80 Elderberry Ln
- 50 Rolens Dr
- 125 Cedar Rd
- 8 Family Ln Unit 2
- 5443 Post Rd Unit 3
- 5443 Post Rd Unit B
- 112 Sand Piper Dr
- 350 Shippee Rd
- 5075 Old Post Rd
- 11 Pond St Unit 1
- 140 High St Unit 302
