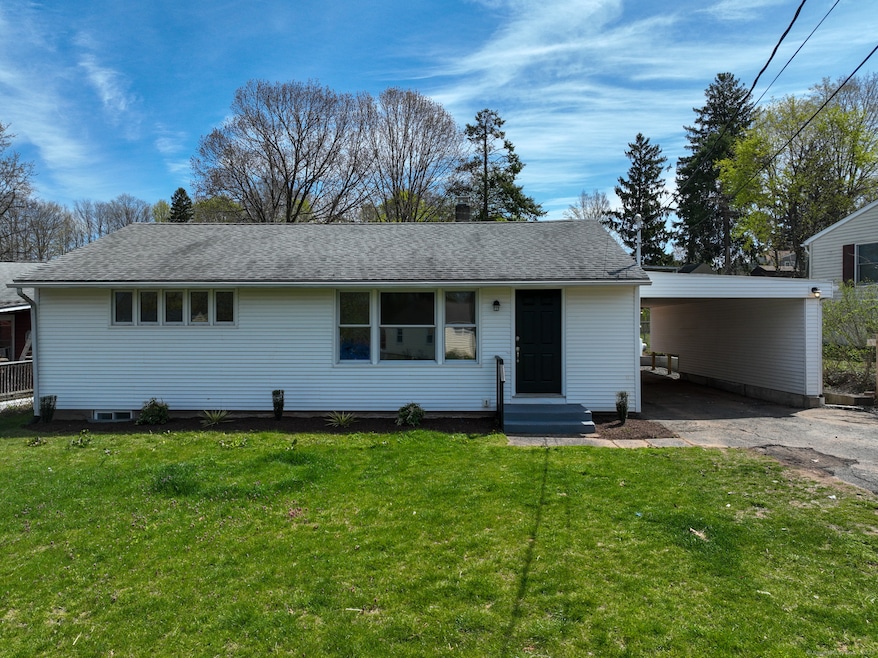
8 Batt St Middletown, CT 06457
Westfield NeighborhoodEstimated payment $2,385/month
Highlights
- Ranch Style House
- Thermal Windows
- Programmable Thermostat
- Attic
- Shed
- Hot Water Circulator
About This Home
Discover 8 Batt St, Middletown, CT-a stunning 5-bed, 2-bath ranch blending single-level ease with modern updates. Nestled in a quiet, family-friendly area, this move-in-ready home offers comfort and style. Step into a bright foyer leading to a spacious living room with hardwood floors and large windows. The updated kitchen boasts stainless steel appliances, quartz counters, a breakfast nook, and a skylight. The adjacent dining area is perfect for gatherings. Three main-level bedrooms include a primary suite with ample closets, while the lower level adds two bedrooms, ideal for guests or an office, plus a versatile entertaining space for movie nights or parties. Two modern bathrooms feature sleek fixtures, one with a newly tiled shower. Recent upgrades include new bathrooms, kitchen, flooring, doors, trim, energy-efficient windows, and fresh paint. A large, fenced backyard with a storage outbuilding offers a private oasis. Minutes from Middletown's downtown, Wesleyan University, and highways, this home balances tranquility and convenience. Don't miss this beautifully refreshed ranch-schedule a showing today!
Home Details
Home Type
- Single Family
Est. Annual Taxes
- $6,444
Year Built
- Built in 1952
Lot Details
- 6,970 Sq Ft Lot
- Level Lot
- Property is zoned R-15
Home Design
- Ranch Style House
- Concrete Foundation
- Frame Construction
- Asphalt Shingled Roof
- Vinyl Siding
Interior Spaces
- Thermal Windows
- Basement Fills Entire Space Under The House
- Pull Down Stairs to Attic
- Laundry on main level
Kitchen
- Electric Range
- Microwave
- Dishwasher
Bedrooms and Bathrooms
- 4 Bedrooms
- 2 Full Bathrooms
Outdoor Features
- Shed
- Rain Gutters
Schools
- Wilbert Snow Elementary School
- Middletown High School
Utilities
- Hot Water Heating System
- Heating System Uses Oil
- Programmable Thermostat
- Hot Water Circulator
- Oil Water Heater
- Fuel Tank Located in Basement
- Cable TV Available
Listing and Financial Details
- Assessor Parcel Number 1007719
Map
Home Values in the Area
Average Home Value in this Area
Tax History
| Year | Tax Paid | Tax Assessment Tax Assessment Total Assessment is a certain percentage of the fair market value that is determined by local assessors to be the total taxable value of land and additions on the property. | Land | Improvement |
|---|---|---|---|---|
| 2024 | $6,444 | $175,120 | $55,370 | $119,750 |
| 2023 | $6,147 | $175,120 | $55,370 | $119,750 |
| 2022 | $5,521 | $125,470 | $36,920 | $88,550 |
| 2021 | $5,521 | $125,470 | $36,920 | $88,550 |
| 2020 | $4,021 | $125,470 | $36,920 | $88,550 |
| 2019 | $4,021 | $130,850 | $36,920 | $93,930 |
| 2018 | $5,718 | $130,850 | $36,920 | $93,930 |
| 2017 | $4,021 | $131,850 | $43,890 | $87,960 |
| 2016 | $5,432 | $131,850 | $43,890 | $87,960 |
| 2015 | $5,221 | $131,850 | $43,890 | $87,960 |
| 2014 | $5,274 | $131,850 | $43,890 | $87,960 |
Property History
| Date | Event | Price | Change | Sq Ft Price |
|---|---|---|---|---|
| 06/30/2025 06/30/25 | Price Changed | $339,900 | -2.9% | $152 / Sq Ft |
| 04/25/2025 04/25/25 | For Sale | $350,000 | -- | $156 / Sq Ft |
Purchase History
| Date | Type | Sale Price | Title Company |
|---|---|---|---|
| Executors Deed | $203,000 | None Available | |
| Executors Deed | $203,000 | None Available |
Mortgage History
| Date | Status | Loan Amount | Loan Type |
|---|---|---|---|
| Open | $140,000 | Commercial | |
| Closed | $110,000 | Stand Alone Refi Refinance Of Original Loan | |
| Closed | $140,000 | Commercial |
Similar Homes in Middletown, CT
Source: SmartMLS
MLS Number: 24090744
APN: MTWN-000015-000000-000061
- 84 George St
- 35 Carlie Ct
- 207 George St
- 1151-1189 Washington St
- 240 Cross St Unit 1
- 179 Butternut St Unit 7
- 179 Butternut St Unit A
- 179 Butternut St Unit 5
- 177 Butternut St Unit 1
- 173 Butternut St Unit 173 Butternut Street #2
- 44-46 Camp St
- 173 Butternut St Unit 2
- 121-131 Butternut St
- 424 Washington St
- 1150-1160 S Main St
- 359 S Main St Unit 2
- 59 Westfield Terrace
- 123 Birdsey Ave
- 21 Oak St Unit 2
- 41 Oak St Unit 3






