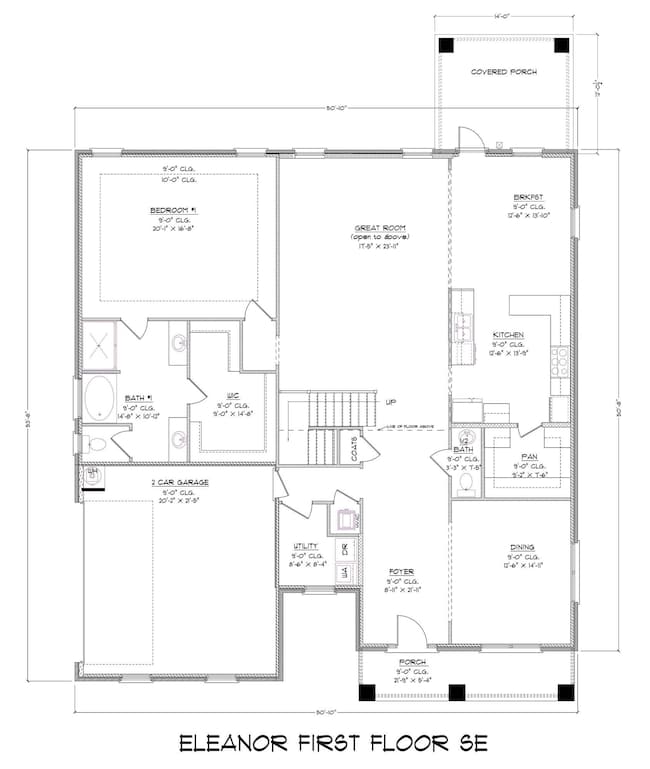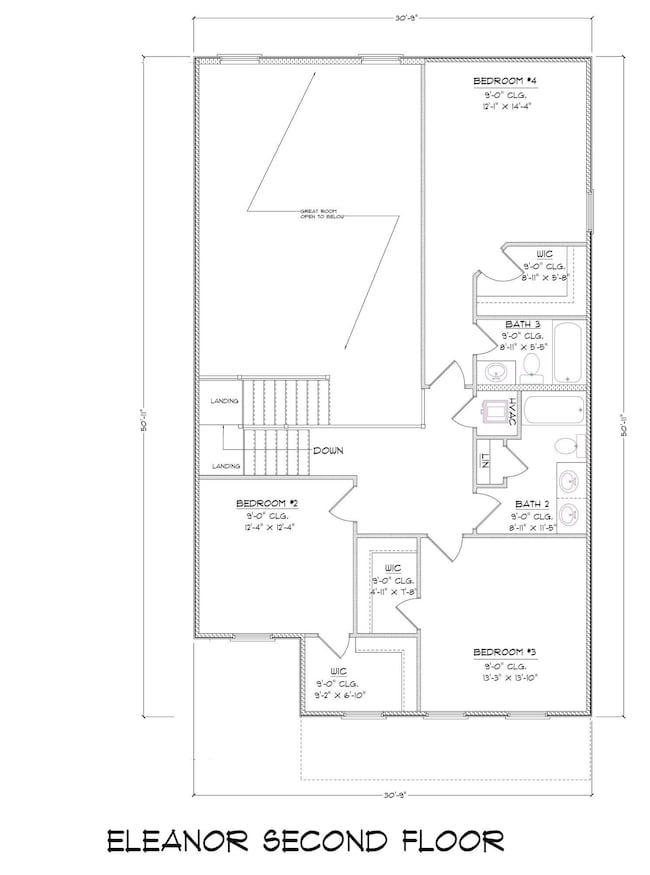
8 Bristol Hattiesburg, MS 39402
Estimated payment $2,535/month
Highlights
- Wooded Lot
- 1 Fireplace
- Formal Dining Room
- Bellevue Elementary School Rated A-
- Great Room
- 2 Car Attached Garage
About This Home
Welcome to the breathtaking Eleanor plan at Worthington at Bent Creek in Hattiesburg, Mississippi, a stunning blend of timeless elegance, smart home innovation, and everyday comfort. Offering over 3,100 square feet of beautifully designed living space, this 4-bedroom, 3.5-bathroom home is a true masterpiece of luxury living.From the moment you step through the front door, soaring ceilings and abundant natural light create an unforgettable first impression. The open-concept design seamlessly connects the spacious great room, breakfast area, and gourmet kitchen perfect for effortless entertaining and relaxed family gatherings. The kitchen showcases designer finishes including quartz countertops, a farmhouse sink, shaker-style cabinetry, tiled backsplash, stainless-steel
Home Details
Home Type
- Single Family
Est. Annual Taxes
- $545
Year Built
- Built in 2024
Lot Details
- Lot Dimensions are 291 x 252 x 271 x 395
- Wooded Lot
Parking
- 2 Car Attached Garage
Home Design
- Slab Foundation
- Architectural Shingle Roof
Interior Spaces
- 3,119 Sq Ft Home
- 2-Story Property
- 1 Fireplace
- Great Room
- Formal Dining Room
Kitchen
- <<builtInOvenToken>>
- Cooktop<<rangeHoodToken>>
- Dishwasher
Bedrooms and Bathrooms
- 4 Bedrooms
- 3.5 Bathrooms
Home Security
- Smart Lights or Controls
- Smart Thermostat
Utilities
- Heat Pump System
- Private Sewer
Listing and Financial Details
- Assessor Parcel Number 1071-25-027.000
Map
Home Values in the Area
Average Home Value in this Area
Property History
| Date | Event | Price | Change | Sq Ft Price |
|---|---|---|---|---|
| 04/30/2025 04/30/25 | Price Changed | $450,900 | +0.4% | $145 / Sq Ft |
| 04/30/2025 04/30/25 | Price Changed | $448,900 | -0.2% | $144 / Sq Ft |
| 04/23/2025 04/23/25 | Price Changed | $449,900 | +2.3% | $144 / Sq Ft |
| 01/01/2025 01/01/25 | For Sale | $439,900 | 0.0% | $141 / Sq Ft |
| 12/31/2024 12/31/24 | Off Market | -- | -- | -- |
| 12/31/2024 12/31/24 | Price Changed | $439,900 | -2.4% | $141 / Sq Ft |
| 12/31/2024 12/31/24 | Price Changed | $450,500 | -4.3% | $144 / Sq Ft |
| 11/15/2024 11/15/24 | Price Changed | $470,500 | -4.1% | $151 / Sq Ft |
| 05/25/2024 05/25/24 | For Sale | $490,500 | -- | $157 / Sq Ft |
Similar Homes in Hattiesburg, MS
Source: Hattiesburg Area Association of REALTORS®
MLS Number: 138189
- 13 Worthington
- 5 Sage Hill
- 15 Worthington
- 24 Worthington
- 21 Worthington
- 19 Worthington
- 17 Worthington
- 9 Steep Hollow
- 1743 Old Highway 24
- 00 Steep Hollow
- 0 Old Highway 24
- 92 Cornerstone Rd
- 25 Bellegrass Blvd
- 1814 Old Highway 24
- 00 Cornerstone Rd
- 58 Grand Jct
- Lot 16 Bent Creek Subdivision
- 46 Bellegrass Blvd
- 67 Belletower Turn
- 51 Cinnamon Fern Cir
- 2850 Highway 589
- 246 Mcmahon Rd Unit H
- 127 Oakcrest Dr
- 226 Mount Pleasant Dr
- 3 Courtland Dr
- 147 Place Blvd
- 27 Lake Forgetful
- 100 Twin Oaks Ln
- 75 Cross Creek
- 155 Cross Creek Pkwy
- 16 Hillcrest Dr
- 200 Foxgate Ave
- 29 Park Place
- 2000 Oak Grove Rd
- 12 Park Place
- 8 Eagles Trail
- 216 Westover Dr
- 4124 W 4th St
- 105 Doleac Dr
- 23 Golf Course Rd






