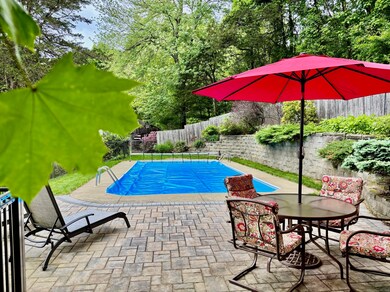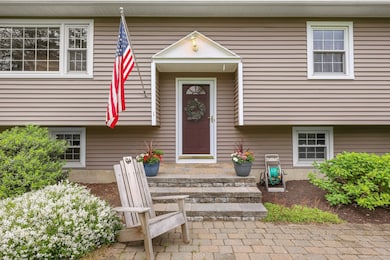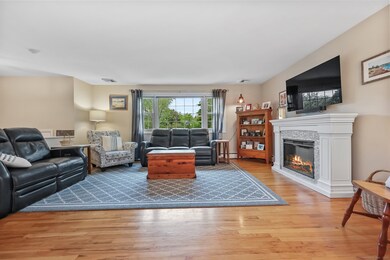
8 Brookview Ct Bethel, CT 06801
Estimated payment $3,940/month
Highlights
- In Ground Pool
- Deck
- Attic
- Bethel High School Rated A-
- Raised Ranch Architecture
- Thermal Windows
About This Home
Welcome home to this charming 3 bedroom, 2 bath Raised Ranch nestled at the end of a peaceful Bethel cul-de-sac! This lovingly-maintained home features a sun-filled living room, open dining area, and spacious kitchen with ample cabinet space and sliders out to your private deck. The main level offers three comfortable bedrooms and a beautifully updated full bathroom. The finished lower level includes a versatile bonus space that'd function great as a family room, kids play room, home office or a combination of such! Step outside to enjoy your amazing backyard oasis complete with a gorgeous inground pool, large patio area and private deck, ideal for relaxing or entertaining. Additional highlights include a two-car garage, central air, and energy-efficient windows. Conveniently located just minutes from historic downtown Bethel, schools, shopping, and more! Also, commuting is a breeze with the proximity of I-84 access and multiple train stations. A perfect blend of comfort, space, and location-don't miss this great opportunity!
Home Details
Home Type
- Single Family
Est. Annual Taxes
- $7,469
Year Built
- Built in 1970
Lot Details
- 0.55 Acre Lot
- Property is zoned R-20
Home Design
- Raised Ranch Architecture
- Concrete Foundation
- Frame Construction
- Asphalt Shingled Roof
- Vinyl Siding
Interior Spaces
- 1,524 Sq Ft Home
- Thermal Windows
Kitchen
- Electric Range
- <<microwave>>
- Dishwasher
Bedrooms and Bathrooms
- 3 Bedrooms
Laundry
- Laundry on lower level
- Dryer
- Washer
Attic
- Storage In Attic
- Pull Down Stairs to Attic
Basement
- Basement Fills Entire Space Under The House
- Interior Basement Entry
- Garage Access
Parking
- 2 Car Garage
- Parking Deck
Pool
- In Ground Pool
- Vinyl Pool
Outdoor Features
- Deck
- Patio
- Shed
- Rain Gutters
Location
- Property is near shops
Schools
- Bethel Middle School
- Bethel High School
Utilities
- Central Air
- Baseboard Heating
- Heating System Uses Oil
- Power Generator
- Fuel Tank Located in Garage
Listing and Financial Details
- Assessor Parcel Number 3221
Map
Home Values in the Area
Average Home Value in this Area
Tax History
| Year | Tax Paid | Tax Assessment Tax Assessment Total Assessment is a certain percentage of the fair market value that is determined by local assessors to be the total taxable value of land and additions on the property. | Land | Improvement |
|---|---|---|---|---|
| 2024 | $7,469 | $256,060 | $95,760 | $160,300 |
| 2023 | $7,280 | $256,060 | $95,760 | $160,300 |
| 2022 | $6,630 | $191,660 | $95,760 | $95,900 |
| 2021 | $6,566 | $191,660 | $95,760 | $95,900 |
| 2020 | $6,467 | $191,660 | $95,760 | $95,900 |
| 2019 | $6,403 | $191,660 | $95,760 | $95,900 |
| 2018 | $6,300 | $191,660 | $95,760 | $95,900 |
| 2017 | $6,466 | $196,650 | $98,440 | $98,210 |
| 2016 | $6,326 | $196,650 | $98,440 | $98,210 |
| 2015 | $6,328 | $196,650 | $98,440 | $98,210 |
| 2014 | $6,314 | $196,650 | $98,440 | $98,210 |
Property History
| Date | Event | Price | Change | Sq Ft Price |
|---|---|---|---|---|
| 07/09/2025 07/09/25 | Pending | -- | -- | -- |
| 05/16/2025 05/16/25 | For Sale | $599,000 | -- | $393 / Sq Ft |
Purchase History
| Date | Type | Sale Price | Title Company |
|---|---|---|---|
| Warranty Deed | $162,000 | -- | |
| Deed | $193,000 | -- |
Mortgage History
| Date | Status | Loan Amount | Loan Type |
|---|---|---|---|
| Closed | $96,000 | Reverse Mortgage Home Equity Conversion Mortgage | |
| Open | $169,000 | No Value Available | |
| Closed | $168,000 | No Value Available |
Similar Homes in Bethel, CT
Source: SmartMLS
MLS Number: 24096544
APN: BETH-000048-000082-000073
- 69 Walnut Hill Rd
- 17 Castle Hill Dr
- 7 Colonial Dr
- 137 Rockwell Rd
- 13 Hoyt Rd
- 17 Hoyt Rd
- 17 Ridgedale Rd
- 33 Ridgedale Rd
- 53 Ridgedale Rd
- 1006 Sienna Dr Unit 1006
- 1402 Sienna Dr Unit 1402
- 15 Sky Edge Ln
- 44 Woodcrest Ln Unit 44
- 157 Shelter Rock Rd Unit 51
- 21 Woodcrest Ln
- 6 Faith Ln Unit 6
- 13 Westview Dr
- 81 Great Hill Dr Unit 81
- 24 Crestview Ln Unit 24
- 2 Garry Knolls






