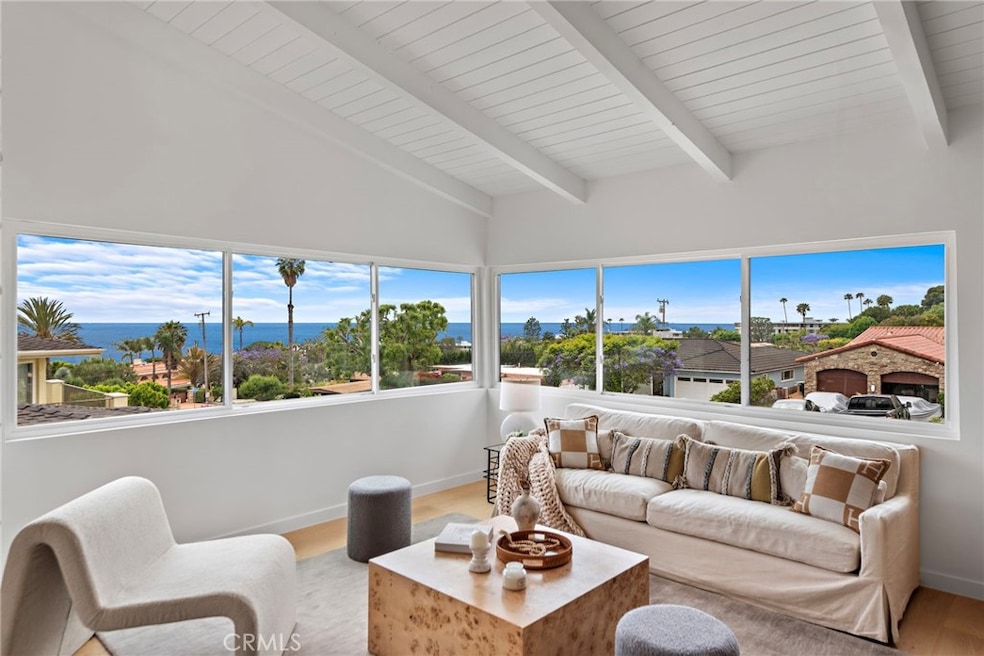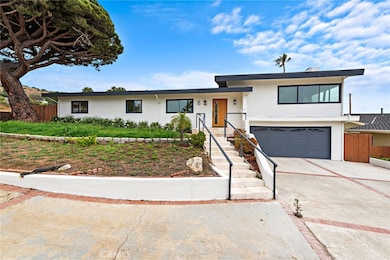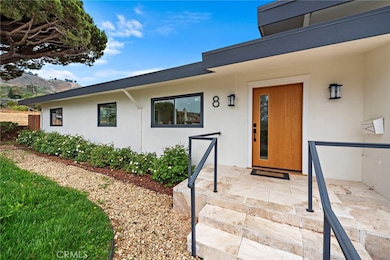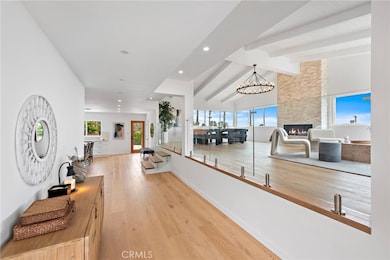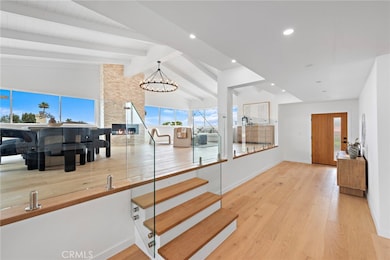
8 Clipper Rd Rancho Palos Verdes, CA 90275
Estimated payment $12,008/month
Highlights
- Hot Property
- Ocean View
- Updated Kitchen
- Point Vicente Elementary School Rated A+
- Primary Bedroom Suite
- Open Floorplan
About This Home
Welcome to your dream home in the scenic Abalone Cove neighborhood, where ocean views, stylish updates, and laid-back coastal vibes come together. This 5-bedroom, 2.5-bathroom home offers 2,791 sq ft of thoughtfully designed living space on an 11,202 sq ft lot—all with panoramic views of Catalina Island.
Inside, enjoy a bright open layout with large windows, high ceilings, wide-plank wood floors, and a custom stone fireplace. The modern chef’s kitchen features quartz countertops, high-end appliances, and a spacious island—perfect for hosting friends and family.
The primary suite feels like a private retreat with a spa-inspired bathroom, walk-in shower, soaking tub, and generous closet space. Outside, relax on the ocean-view patio, play on the lower-level sport pad, or pick fresh fruit from your mature trees.
Located just steps from coastal hiking trails, near Terranea Resort, Golden Cove Center (Trader Joe’s, Starbucks, and more), and within the award-winning Palos Verdes Peninsula School District—this home offers the perfect mix of comfort, beauty, and lifestyle.
Come experience 8 Clipper Road—where every day feels like a getaway.
Listing Agent
Keller Williams Realty Irvine Brokerage Email: bettyhuang.realtor@gmail.com License #02121350 Listed on: 06/19/2025

Co-Listing Agent
Keller Williams Realty Irvine Brokerage Email: bettyhuang.realtor@gmail.com License #02075610
Open House Schedule
-
Saturday, July 05, 20252:00 to 5:00 pm7/5/2025 2:00:00 PM +00:007/5/2025 5:00:00 PM +00:00Add to Calendar
-
Sunday, July 06, 20252:00 to 5:00 pm7/6/2025 2:00:00 PM +00:007/6/2025 5:00:00 PM +00:00Add to Calendar
Home Details
Home Type
- Single Family
Est. Annual Taxes
- $2,746
Year Built
- Built in 1960
Lot Details
- 0.26 Acre Lot
- Density is up to 1 Unit/Acre
HOA Fees
- $28 Monthly HOA Fees
Parking
- 2 Car Attached Garage
- Parking Available
- Driveway
Property Views
- Ocean
- Catalina
- Mountain
Home Design
- Split Level Home
- Turnkey
Interior Spaces
- 2,791 Sq Ft Home
- 1-Story Property
- Open Floorplan
- Dual Staircase
- Built-In Features
- Beamed Ceilings
- High Ceiling
- Entryway
- Family Room Off Kitchen
- Living Room with Fireplace
- Dining Room
- Den
- Bonus Room
- Wood Flooring
Kitchen
- Updated Kitchen
- Open to Family Room
- Six Burner Stove
- Microwave
- Dishwasher
- Kitchen Island
- Quartz Countertops
- Self-Closing Drawers and Cabinet Doors
- Utility Sink
Bedrooms and Bathrooms
- 5 Main Level Bedrooms
- Primary Bedroom Suite
- Walk-In Closet
- Remodeled Bathroom
- Bathroom on Main Level
- Dual Sinks
- Dual Vanity Sinks in Primary Bathroom
- Soaking Tub
- Walk-in Shower
Laundry
- Laundry Room
- Laundry in Garage
Outdoor Features
- Patio
- Exterior Lighting
Utilities
- Central Heating and Cooling System
Listing and Financial Details
- Tax Lot 74
- Tax Tract Number 14649
- Assessor Parcel Number 7573006008
- Seller Considering Concessions
Community Details
Overview
- Community Of Abalone Cove Association, Phone Number (310) 543-1995
- Mountainous Community
- Property is near a preserve or public land
Recreation
- Hiking Trails
Map
Home Values in the Area
Average Home Value in this Area
Tax History
| Year | Tax Paid | Tax Assessment Tax Assessment Total Assessment is a certain percentage of the fair market value that is determined by local assessors to be the total taxable value of land and additions on the property. | Land | Improvement |
|---|---|---|---|---|
| 2024 | $2,746 | $182,134 | $69,432 | $112,702 |
| 2023 | $2,617 | $178,564 | $68,071 | $110,493 |
| 2022 | $2,510 | $175,064 | $66,737 | $108,327 |
| 2021 | $2,487 | $171,632 | $65,429 | $106,203 |
| 2019 | $2,396 | $166,544 | $63,490 | $103,054 |
| 2018 | $2,212 | $163,280 | $62,246 | $101,034 |
| 2016 | $2,090 | $156,941 | $59,830 | $97,111 |
| 2015 | $2,171 | $154,585 | $58,932 | $95,653 |
| 2014 | $2,157 | $151,558 | $57,778 | $93,780 |
Property History
| Date | Event | Price | Change | Sq Ft Price |
|---|---|---|---|---|
| 06/19/2025 06/19/25 | For Sale | $2,138,000 | -- | $766 / Sq Ft |
Purchase History
| Date | Type | Sale Price | Title Company |
|---|---|---|---|
| Grant Deed | $1,590,000 | Lawyers Title Company | |
| Grant Deed | $1,475,000 | Orange Coast Title Company | |
| Quit Claim Deed | -- | -- |
Mortgage History
| Date | Status | Loan Amount | Loan Type |
|---|---|---|---|
| Open | $1,200,000 | New Conventional | |
| Previous Owner | $395,500 | New Conventional | |
| Previous Owner | $400,000 | New Conventional |
About the Listing Agent

Luxury Certified. Top 5% of the enterprise. Born in Asia, grew up in Vancouver, Canada, and lived in Los Angeles, California. My multi-cultural background and market knowledge can help you make the best decision, buying or selling. PROFESSIONAL ACCREDITATIONS
REALTOR®
Luxury Collection Specialist
Betty's Other Listings
Source: California Regional Multiple Listing Service (CRMLS)
MLS Number: TR25130633
APN: 7573-006-008
- 8 Sea Cove Dr
- 17 Barkentine Rd
- 3212 Barkentine Rd
- 0 Tarragon Rd Unit SB21165725
- 32679 Seagate Dr Unit 308
- 32653 Seagate Dr Unit 107
- 32653 Seagate Dr Unit 205
- 32709 Seagate Dr Unit 105
- 32709 Seagate Dr Unit 108
- 44 Sea Cove Dr
- 32735 Seagate Dr Unit 304
- 32646 Coastsite Dr Unit 203
- 6347 Tarragon Rd
- 32859 Seagate Dr Unit 208
- 32700 Coastsite Dr Unit 102
- 32724 Coastsite Dr Unit 208
- 32701 Via Palacio
- 6527 Sandy Point Ct
- 51 Nuvola Ct
- 21 Nantasket Dr
